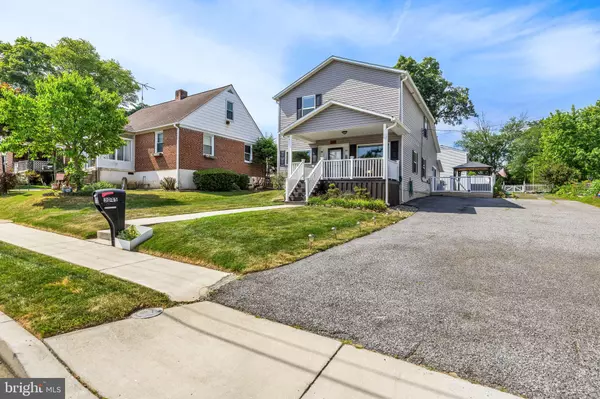$385,000
$375,000
2.7%For more information regarding the value of a property, please contact us for a free consultation.
4 Beds
3 Baths
2,288 SqFt
SOLD DATE : 08/22/2024
Key Details
Sold Price $385,000
Property Type Single Family Home
Sub Type Detached
Listing Status Sold
Purchase Type For Sale
Square Footage 2,288 sqft
Price per Sqft $168
Subdivision California Orchards
MLS Listing ID MDBC2100948
Sold Date 08/22/24
Style Traditional
Bedrooms 4
Full Baths 2
Half Baths 1
HOA Y/N N
Abv Grd Liv Area 2,288
Originating Board BRIGHT
Year Built 1924
Annual Tax Amount $3,312
Tax Year 2024
Lot Size 6,106 Sqft
Acres 0.14
Property Description
*OFFER DEADLINE MONDAY 7/15 AT NOON*
Discover refined living in this impeccably renovated single-family home, perfectly blending contemporary comforts with practicality. Nestled in a desirable neighborhood in Parkville, this residence offers a harmonious balance of space, style, and convenience.
Upon arrival, a welcoming, covered front porch sets the tone for what awaits inside. Step into an expansive open-concept layout on the first floor, adorned with luxurious vinyl plank (LVP) flooring and accentuated by vaulted ceilings, creating an airy ambiance ideal for daily living and entertaining.
The heart of the home, the kitchen, is a culinary masterpiece featuring stainless steel appliances, a breakfast bar, and an oversized pantry. The first floor also hosts one bedroom, offering flexibility as a guest room, office, or den, ensuring comfort and accessibility for all lifestyles.
Flowing seamlessly from the kitchen is a fenced-in yard with a pergola-covered patio and included grill, providing a private outdoor oasis for dining, relaxation, and gatherings with family and friends.
Three additional bedrooms await upstairs, each offering ample space and natural light. The primary bedroom boasts an ensuite bathroom, providing a serene retreat after a long day. The laundry is also located on the 2nd floor, which is a huge plus.
This home is conveniently located just minutes from 695 and ensures easy commuter access while maintaining a quiet residential feel. A driveway with parking for four cars adds practicality to the property, effortlessly accommodating both residents and guests.
With its thoughtful renovations completed in 2018, this home exemplifies modern living with attention to detail and functionality. Don't miss the opportunity to experience the charm and comfort of this turnkey property firsthand. Schedule your showing today and envision the possibilities of calling this house your new home.
Location
State MD
County Baltimore
Zoning .
Rooms
Other Rooms Living Room, Dining Room, Bedroom 2, Bedroom 3, Bedroom 4, Kitchen, Basement, Foyer, Bedroom 1
Basement Other
Main Level Bedrooms 1
Interior
Interior Features Breakfast Area, Ceiling Fan(s), Dining Area, Entry Level Bedroom, Floor Plan - Open, Kitchen - Island, Pantry, Primary Bath(s), Recessed Lighting, Walk-in Closet(s), Window Treatments
Hot Water Tankless
Heating Forced Air
Cooling Central A/C, Ceiling Fan(s)
Equipment Built-In Microwave, Dishwasher, Dryer - Front Loading, Freezer, Icemaker, Oven/Range - Gas, Range Hood, Refrigerator, Stainless Steel Appliances, Washer - Front Loading, Water Heater - Tankless
Furnishings No
Fireplace N
Appliance Built-In Microwave, Dishwasher, Dryer - Front Loading, Freezer, Icemaker, Oven/Range - Gas, Range Hood, Refrigerator, Stainless Steel Appliances, Washer - Front Loading, Water Heater - Tankless
Heat Source Natural Gas
Laundry Upper Floor
Exterior
Exterior Feature Porch(es)
Garage Spaces 3.0
Fence Privacy
Utilities Available Electric Available, Natural Gas Available, Phone Available, Sewer Available, Water Available
Water Access N
Roof Type Architectural Shingle
Accessibility Other
Porch Porch(es)
Total Parking Spaces 3
Garage N
Building
Story 2
Foundation Other
Sewer Public Sewer
Water Public
Architectural Style Traditional
Level or Stories 2
Additional Building Above Grade, Below Grade
Structure Type Dry Wall,Cathedral Ceilings
New Construction N
Schools
Elementary Schools Oakleigh
Middle Schools Parkville
High Schools Parkville
School District Baltimore County Public Schools
Others
Senior Community No
Tax ID 04141418037655
Ownership Fee Simple
SqFt Source Assessor
Acceptable Financing Cash, Conventional, FHA, VA
Horse Property N
Listing Terms Cash, Conventional, FHA, VA
Financing Cash,Conventional,FHA,VA
Special Listing Condition Standard
Read Less Info
Want to know what your home might be worth? Contact us for a FREE valuation!

Our team is ready to help you sell your home for the highest possible price ASAP

Bought with Hillary Lestat Balogh • EXP Realty, LLC

"My job is to find and attract mastery-based agents to the office, protect the culture, and make sure everyone is happy! "
14291 Park Meadow Drive Suite 500, Chantilly, VA, 20151






