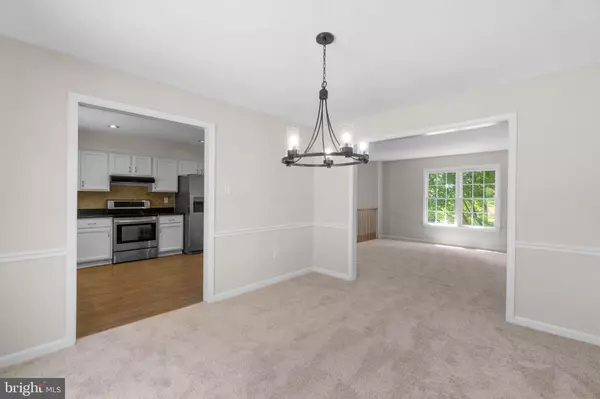$500,000
$475,000
5.3%For more information regarding the value of a property, please contact us for a free consultation.
3 Beds
3 Baths
1,601 SqFt
SOLD DATE : 08/21/2024
Key Details
Sold Price $500,000
Property Type Single Family Home
Sub Type Detached
Listing Status Sold
Purchase Type For Sale
Square Footage 1,601 sqft
Price per Sqft $312
Subdivision Heritage Heights
MLS Listing ID MDCR2021504
Sold Date 08/21/24
Style Split Foyer
Bedrooms 3
Full Baths 2
Half Baths 1
HOA Fees $14/ann
HOA Y/N Y
Abv Grd Liv Area 1,401
Originating Board BRIGHT
Year Built 1994
Annual Tax Amount $4,352
Tax Year 2024
Lot Size 0.277 Acres
Acres 0.28
Property Description
Charming split foyer nestled in sprawling Heritage Heights, featuring 1,401 sqft of living space, 3 bedrooms, 2 full baths, 1 half bath, and an oversized 2-car garage.
Step into the split foyer entry and discover a spacious interior adorned with elegant crown molding and abundant natural light. Head upstairs to the main level, where you'll find a living room, formal dining room with deck access, kitchen, 2 full bathrooms, and 3 large bedrooms. The eat-in kitchen features stainless steel appliances, a stunning patterned backsplash, ample white cabinetry, and a cozy breakfast area. The owner’s suite offers direct access to the back patio, a walk-in closet, and a recently renovated full bathroom. The bathroom boasts dual vanities and an updated shower adorned with stunning floor-to-ceiling white subway tile. Head downstairs to a spacious recreation room with backyard access, a half bathroom, and a well-appointed laundry room.
Relish outdoor dining and entertaining on the expansive deck or slate patio, offering views of the meticulously landscaped, partially fenced backyard and in-ground pool nestled amidst lush shrubbery and backing onto dense woods. Enjoy the convenience of nearby amenities such as Sykesville Freedom Park and Patapsco Valley State Park, shopping at Village Shopping Center and Historic Downtown Sykesville, various dining options, and easy access to commuter routes like Route 32, I-70, and I-795.
Location
State MD
County Carroll
Zoning R-200
Rooms
Other Rooms Living Room, Dining Room, Primary Bedroom, Bedroom 2, Bedroom 3, Kitchen, Family Room, Foyer, Laundry, Primary Bathroom, Full Bath, Half Bath
Basement Daylight, Full, Full, Fully Finished, Garage Access, Heated, Improved, Rear Entrance, Sump Pump, Walkout Stairs, Windows
Main Level Bedrooms 3
Interior
Interior Features Attic, Carpet, Cedar Closet(s), Ceiling Fan(s), Chair Railings, Kitchen - Eat-In, Recessed Lighting, Stall Shower, Walk-in Closet(s)
Hot Water Electric
Heating Heat Pump(s)
Cooling Central A/C
Flooring Carpet
Equipment Dishwasher, Disposal, Dryer, Exhaust Fan, Icemaker, Oven - Self Cleaning, Oven/Range - Electric, Refrigerator, Stainless Steel Appliances, Surface Unit, Washer, Water Heater
Fireplace N
Window Features Double Pane,Energy Efficient,Insulated,Screens
Appliance Dishwasher, Disposal, Dryer, Exhaust Fan, Icemaker, Oven - Self Cleaning, Oven/Range - Electric, Refrigerator, Stainless Steel Appliances, Surface Unit, Washer, Water Heater
Heat Source Electric
Laundry Basement
Exterior
Parking Features Garage - Front Entry, Garage Door Opener
Garage Spaces 2.0
Fence Rear
Pool Heated, Indoor
Water Access N
Roof Type Asphalt
Accessibility None
Attached Garage 2
Total Parking Spaces 2
Garage Y
Building
Lot Description Backs to Trees, Landscaping, Partly Wooded
Story 2
Foundation Permanent
Sewer Public Sewer
Water Public
Architectural Style Split Foyer
Level or Stories 2
Additional Building Above Grade, Below Grade
Structure Type Dry Wall
New Construction N
Schools
Elementary Schools Freedom District
Middle Schools Oklahoma Road
High Schools Liberty
School District Carroll County Public Schools
Others
Senior Community No
Tax ID 0705066042
Ownership Fee Simple
SqFt Source Assessor
Special Listing Condition Standard
Read Less Info
Want to know what your home might be worth? Contact us for a FREE valuation!

Our team is ready to help you sell your home for the highest possible price ASAP

Bought with Kelli Kulnich • Corner House Realty

"My job is to find and attract mastery-based agents to the office, protect the culture, and make sure everyone is happy! "
14291 Park Meadow Drive Suite 500, Chantilly, VA, 20151






