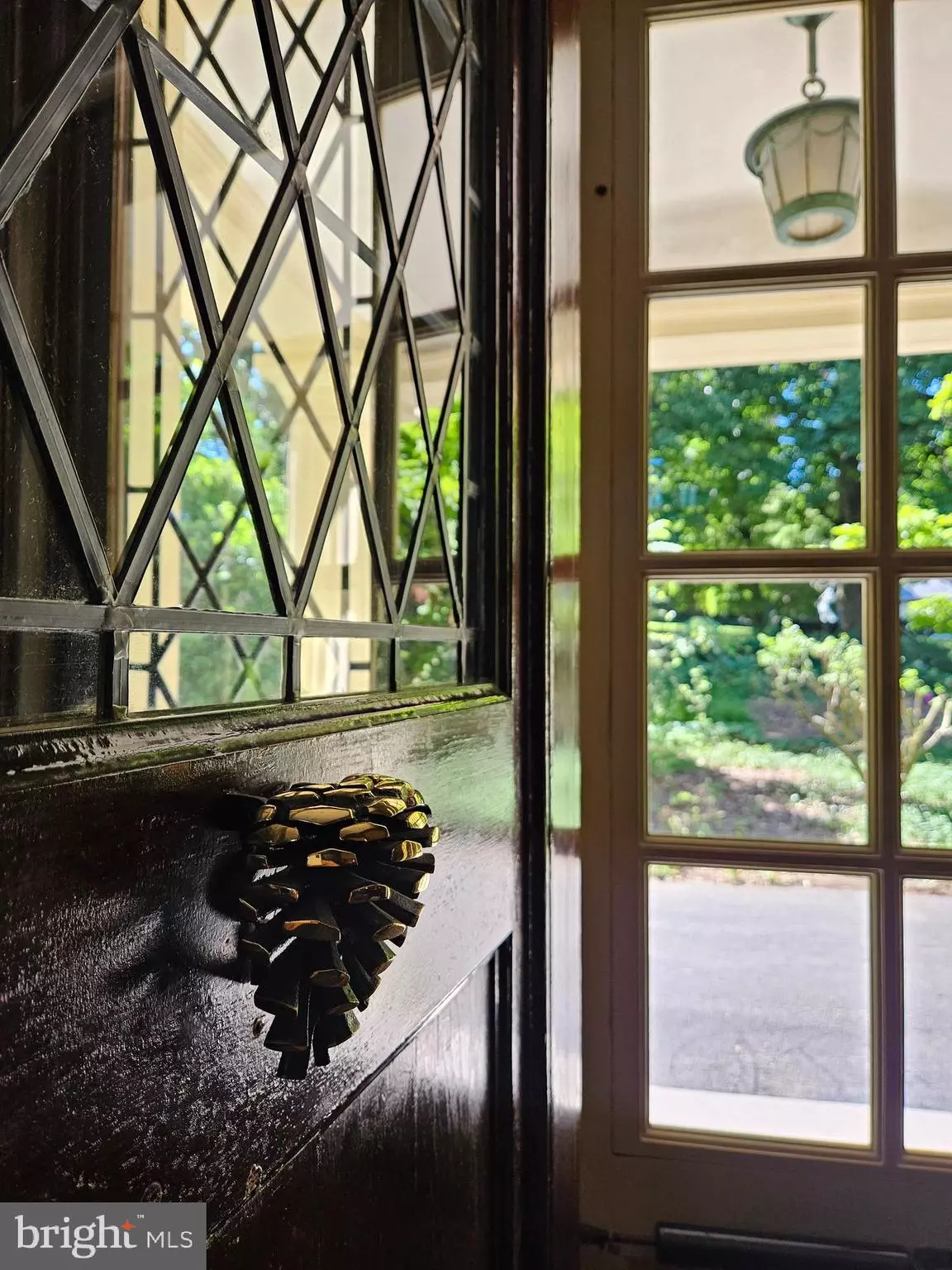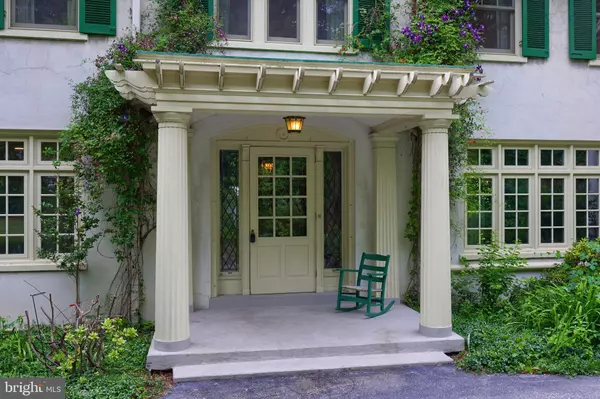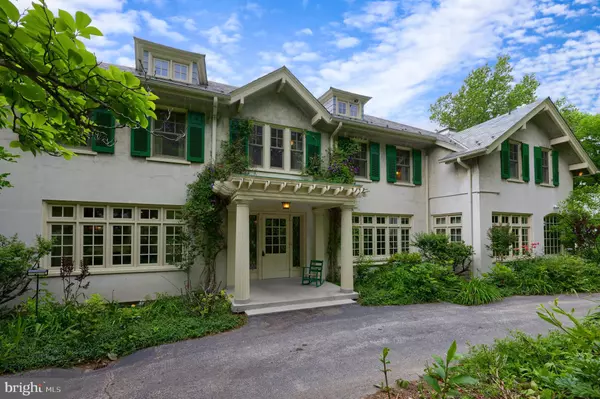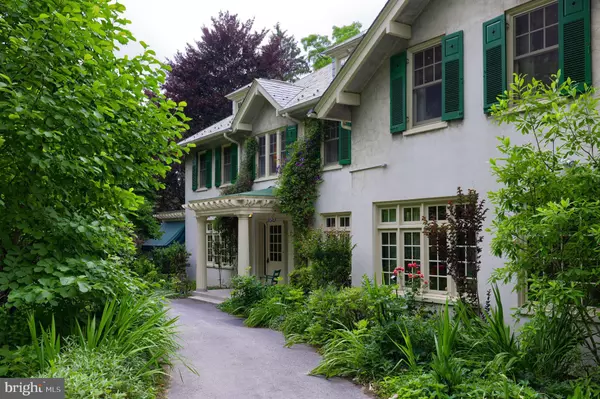$1,000,000
$995,000
0.5%For more information regarding the value of a property, please contact us for a free consultation.
6 Beds
6 Baths
5,192 SqFt
SOLD DATE : 08/20/2024
Key Details
Sold Price $1,000,000
Property Type Single Family Home
Sub Type Detached
Listing Status Sold
Purchase Type For Sale
Square Footage 5,192 sqft
Price per Sqft $192
Subdivision Wyndham Hills
MLS Listing ID PAYK2062302
Sold Date 08/20/24
Style Colonial,Traditional
Bedrooms 6
Full Baths 4
Half Baths 2
HOA Y/N N
Abv Grd Liv Area 5,192
Originating Board BRIGHT
Year Built 1917
Annual Tax Amount $19,356
Tax Year 2024
Lot Size 3.950 Acres
Acres 3.95
Lot Dimensions see plot plan
Property Description
....if the walls could talk...you may hear about President Eisenhower visiting to play golf, about one working with Albert Einstein and the Manhattan Project, about ties to Samuel Schmucker, who founded Gettysburg College and Seminary or family members that started The York Telephone and Telegraph Company and York Wallpaper....but mostly how this historic beauty longs to be loved again by the new owner.
The Eisenhart Estate, founded in 1917 and in the hands of the same family for 107 years, will mesmerize you. The eclectic blend of colonial architecture was designed by architect Robert A. Stair Jr. and inspired by the family's Bermudian estate. It houses over 5000 SF of an elegant living area. Foyer, formal living, dining, kitchen and office at the main floor filled with daylight filtered through large porches and windows, a grand stair connecting to sleeping quarters above, with 6 bedrooms and 4 baths, a finished attic, all under slate roof, including a two-level carriage house. This unique home is beautifully nestled in the Wyndham Hills of York Pa, located on over 3 acres of lush land, lined by linden trees, secluded and peaceful, yet minutes away from York College, York Hospital, Rt 83 and other conveniences.
Known as "The Magnolia House" it is a flower lovers heaven, rich in unique plants, it will bring colors to every season by vast variety of blooming trees, daffodils, lilies, roses, rhododendrons, azaleas, peonies and hostas. Even the winter will brighten up by a lenten rose, witch hazel and jasmin. The orchard with apple, pear and fuyu persimmon trees completes this enchanted garden with a greenhouse supplied with water, electric and gas. Years 1947 and 2014 brought major renovations, last one by complete slate roof replacement, new windows, and updated mechanicals. This high quality home is a rare find, please rush to see this unique property so you are the one sipping morning coffee watching birds and butterflies under the copper beech, before it is sold and cherished for another 100 years!
Location
State PA
County York
Area Spring Garden Twp (15248)
Zoning RESIDENTIAL
Rooms
Other Rooms Living Room, Dining Room, Primary Bedroom, Sitting Room, Bedroom 2, Bedroom 3, Bedroom 4, Bedroom 5, Kitchen, Den, Basement, Foyer, Laundry, Other, Office, Storage Room, Bedroom 6, Bathroom 1, Bathroom 2, Bathroom 3, Attic, Primary Bathroom, Half Bath
Basement Drain, Connecting Stairway, Full, Interior Access, Outside Entrance, Unfinished, Windows
Interior
Interior Features Additional Stairway, Attic, Built-Ins, Butlers Pantry, Ceiling Fan(s), Crown Moldings, Dining Area, Floor Plan - Traditional, Formal/Separate Dining Room, Kitchen - Eat-In, Kitchen - Island, Wood Floors, Other
Hot Water Instant Hot Water, Natural Gas, Tankless
Heating Hot Water
Cooling Ceiling Fan(s), Central A/C, Ductless/Mini-Split, Heat Pump(s), Programmable Thermostat
Flooring Ceramic Tile, Wood
Fireplaces Number 3
Equipment Dishwasher, Instant Hot Water, Oven/Range - Gas, Refrigerator, Range Hood
Furnishings No
Fireplace Y
Window Features Double Hung,Energy Efficient,Green House,Insulated,Low-E,Screens,Wood Frame
Appliance Dishwasher, Instant Hot Water, Oven/Range - Gas, Refrigerator, Range Hood
Heat Source Natural Gas
Exterior
Exterior Feature Porch(es), Patio(s)
Parking Features Garage - Front Entry, Garage - Rear Entry, Other
Garage Spaces 12.0
Utilities Available Cable TV, Phone, Water Available, Sewer Available, Natural Gas Available, Electric Available
Water Access N
View Garden/Lawn
Roof Type Slate
Accessibility Chairlift
Porch Porch(es), Patio(s)
Total Parking Spaces 12
Garage Y
Building
Lot Description Corner, Front Yard, Landscaping, Rear Yard, Private, SideYard(s), Vegetation Planting, Other
Story 2.5
Foundation Stone
Sewer Public Sewer
Water Public
Architectural Style Colonial, Traditional
Level or Stories 2.5
Additional Building Above Grade, Below Grade
Structure Type Plaster Walls
New Construction N
Schools
Elementary Schools Indian Rock
Middle Schools York Suburban
High Schools York Suburban
School District York Suburban
Others
Pets Allowed Y
Senior Community No
Tax ID 48-000-26-0098-00-00000
Ownership Fee Simple
SqFt Source Estimated
Security Features Security System
Acceptable Financing Cash, Conventional
Listing Terms Cash, Conventional
Financing Cash,Conventional
Special Listing Condition Standard
Pets Allowed No Pet Restrictions
Read Less Info
Want to know what your home might be worth? Contact us for a FREE valuation!

Our team is ready to help you sell your home for the highest possible price ASAP

Bought with Kristi Kohr Pokopec • Coldwell Banker Realty

"My job is to find and attract mastery-based agents to the office, protect the culture, and make sure everyone is happy! "
14291 Park Meadow Drive Suite 500, Chantilly, VA, 20151






