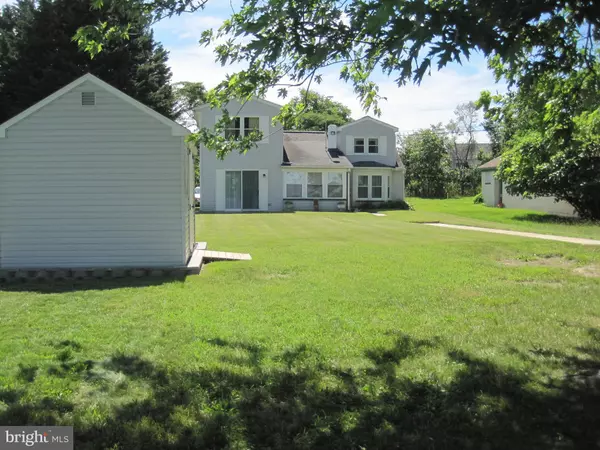$439,900
$429,900
2.3%For more information regarding the value of a property, please contact us for a free consultation.
3 Beds
2 Baths
1,632 SqFt
SOLD DATE : 08/19/2024
Key Details
Sold Price $439,900
Property Type Single Family Home
Sub Type Detached
Listing Status Sold
Purchase Type For Sale
Square Footage 1,632 sqft
Price per Sqft $269
Subdivision Merritt Shores
MLS Listing ID MDBC2098552
Sold Date 08/19/24
Style Cape Cod
Bedrooms 3
Full Baths 1
Half Baths 1
HOA Y/N N
Abv Grd Liv Area 1,632
Originating Board BRIGHT
Year Built 1955
Annual Tax Amount $3,618
Tax Year 2024
Lot Size 9,333 Sqft
Acres 0.21
Lot Dimensions 1.00 x
Property Description
Tucked away on a quiet dead-end street with limited traffic, a beautiful vista awaits you from this lovely, desirable waterfront home in Baltimore County. Wonderful opportunity for someone looking for either a year-round waterfront home or a summer retreat.
An existing boat ramp makes launching your jet skis, wave runners or boat very convenient. Once on the water, you are only minutes to Hart-Miller Island in the beautiful Chesapeake Bay, which can be seen from the bulkhead. Sit by the shore and watch the small seaplanes take off and land directly across the river. The river provides a constant source of relaxing entertainment. To add to your enjoyment, how about a friendly game of shuffleboard? There’s an in-ground shuffleboard court on the nicely-sized flat yard for lots of outdoor summer fun. Think crabbing, fishing, boating and swimming - you can do it all from your waterfront oasis.
The house sports new Luxury Vinyl Tile flooring, fresh paint, replacement windows, enclosed porch, central-air, and a newer large storage shed. There are 3 Bedrooms, with one conveniently located on the first floor. The additional two Bedrooms are upstairs (one with a fantastic river view), along with the newly carpeted large Bonus Room, also with a great water view. This Bonus Room could be used as another bedroom, an office, den, playroom, or storage. There is a nice full bath with ceramic floor and large vanity on the main floor, and an updated half bath on the second level with LVT. New roof in 2015. New windows throughout (except for kitchen and enclosed porch) in 2017. There's a matching large newer shed with a ramp, windows, shelving and lots of room for your outdoor storage needs.
Additionally, you’ll find a bright Eat-in Kitchen, Utility Room, laundry closet, plus a Dining Room with slider to a patio facing the water. The enclosed porch can be entered from either the outdoors, the Dining Room or the Living Room, allowing for great traffic flow during casual entertaining – and the perfect place for eating crabs on a summer afternoon or evening.
The parking area adjacent to the house accommodates four/five cars, with additional space available just steps across the road. All conveniences are minutes away. Four-minute drive to Sparrows Point Country Club. This is a great place for boating, crab feasts, cookouts, and outdoor games, all of which were enjoyed by the same owners/family for forty-nine years. This one is a must see. Convenient to 695 Beltway.
The MLS flood report states the property is outside the 100 year flood plain, but buyer should confirm this with their insurance company.
Location
State MD
County Baltimore
Zoning RESIDENTIAL
Rooms
Other Rooms Living Room, Dining Room, Primary Bedroom, Bedroom 2, Bedroom 3, Kitchen, Bonus Room, Full Bath, Half Bath
Main Level Bedrooms 1
Interior
Interior Features Breakfast Area, Carpet, Ceiling Fan(s), Dining Area, Entry Level Bedroom, Floor Plan - Traditional, Formal/Separate Dining Room, Kitchen - Eat-In, Kitchen - Table Space, Recessed Lighting, Window Treatments
Hot Water Electric
Heating Forced Air
Cooling Ceiling Fan(s), Central A/C
Flooring Carpet, Luxury Vinyl Tile, Ceramic Tile
Equipment Dishwasher, Disposal, Dryer - Electric, Oven/Range - Electric, Range Hood, Refrigerator, Washer, Water Heater
Fireplace N
Window Features Bay/Bow,Double Hung,Energy Efficient,Replacement,Screens,Sliding,Vinyl Clad
Appliance Dishwasher, Disposal, Dryer - Electric, Oven/Range - Electric, Range Hood, Refrigerator, Washer, Water Heater
Heat Source Oil
Laundry Main Floor
Exterior
Garage Spaces 4.0
Waterfront Description Boat/Launch Ramp - Private,Rip-Rap
Water Access Y
Water Access Desc Boat - Powered,Canoe/Kayak,Personal Watercraft (PWC),Private Access,Sail,Swimming Allowed,Waterski/Wakeboard,Fishing Allowed
View River, Scenic Vista
Roof Type Architectural Shingle
Accessibility None
Total Parking Spaces 4
Garage N
Building
Lot Description Bulkheaded, No Thru Street, Not In Development
Story 2
Foundation Slab
Sewer Public Sewer
Water Public
Architectural Style Cape Cod
Level or Stories 2
Additional Building Above Grade, Below Grade
Structure Type Dry Wall
New Construction N
Schools
School District Baltimore County Public Schools
Others
Pets Allowed Y
Senior Community No
Tax ID 04151511000410
Ownership Fee Simple
SqFt Source Assessor
Special Listing Condition Standard
Pets Allowed No Pet Restrictions
Read Less Info
Want to know what your home might be worth? Contact us for a FREE valuation!

Our team is ready to help you sell your home for the highest possible price ASAP

Bought with Avery Thomas Gable • Douglas Realty, LLC

"My job is to find and attract mastery-based agents to the office, protect the culture, and make sure everyone is happy! "
14291 Park Meadow Drive Suite 500, Chantilly, VA, 20151






