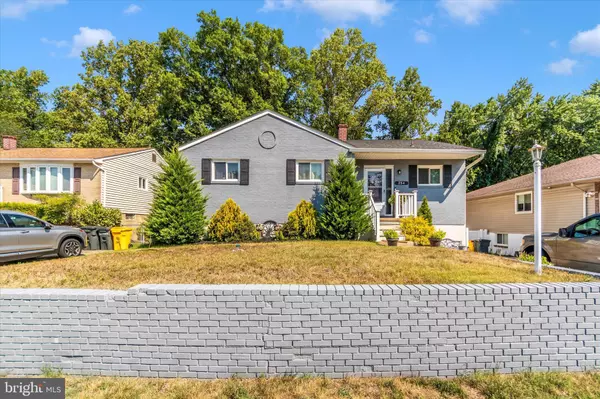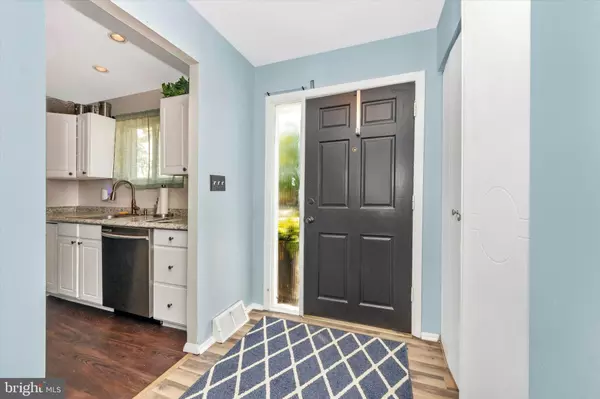$440,000
$399,254
10.2%For more information regarding the value of a property, please contact us for a free consultation.
3 Beds
2 Baths
2,292 SqFt
SOLD DATE : 08/16/2024
Key Details
Sold Price $440,000
Property Type Single Family Home
Sub Type Detached
Listing Status Sold
Purchase Type For Sale
Square Footage 2,292 sqft
Price per Sqft $191
Subdivision The Highlands
MLS Listing ID MDAA2089814
Sold Date 08/16/24
Style Ranch/Rambler
Bedrooms 3
Full Baths 2
HOA Y/N N
Abv Grd Liv Area 1,309
Originating Board BRIGHT
Year Built 1966
Annual Tax Amount $3,935
Tax Year 2024
Lot Size 6,900 Sqft
Acres 0.16
Property Description
OFFER DEADLINE WEDNESDAY 6PM. PLEASE SUBMIT HIGHEST AND BEST!!
Welcome to 254 Cross Creek Dr, a charming 3-bedroom, 2-bathroom home in the heart of Glen Burnie, MD. This beautifully maintained property features spacious living areas, a modern kitchen with ample cabinet space, and updated bathrooms. The generously sized bedrooms provide plenty of space for family, guests, or a home office. The large backyard is perfect for outdoor activities and gardening. Located in a friendly neighborhood, this home is close to schools, parks, shopping centers such as Marley Station Mall, Glen Burnie Plaza, and Centre at Glen Burnie, and offers easy access to major highways including I-97, I-695, and MD-100. Additional amenities include ample off-street parking, plenty of storage space throughout the home, and a well-established community with access to local amenities and recreational facilities. Don't miss out on the opportunity to make this delightful house your new home. Schedule a viewing today and experience all that 254 Cross Creek Dr has to offer!
Location
State MD
County Anne Arundel
Zoning R5
Rooms
Basement Fully Finished
Main Level Bedrooms 3
Interior
Hot Water Natural Gas
Heating Forced Air
Cooling Central A/C
Fireplaces Number 1
Fireplace Y
Heat Source Natural Gas
Exterior
Water Access N
Accessibility None
Garage N
Building
Story 2
Foundation Other
Sewer Public Sewer
Water Public
Architectural Style Ranch/Rambler
Level or Stories 2
Additional Building Above Grade, Below Grade
New Construction N
Schools
School District Anne Arundel County Public Schools
Others
Senior Community No
Tax ID 020343027270624
Ownership Fee Simple
SqFt Source Assessor
Special Listing Condition Standard
Read Less Info
Want to know what your home might be worth? Contact us for a FREE valuation!

Our team is ready to help you sell your home for the highest possible price ASAP

Bought with Donyiel L Rountree • Keller Williams Realty Centre

"My job is to find and attract mastery-based agents to the office, protect the culture, and make sure everyone is happy! "
14291 Park Meadow Drive Suite 500, Chantilly, VA, 20151






