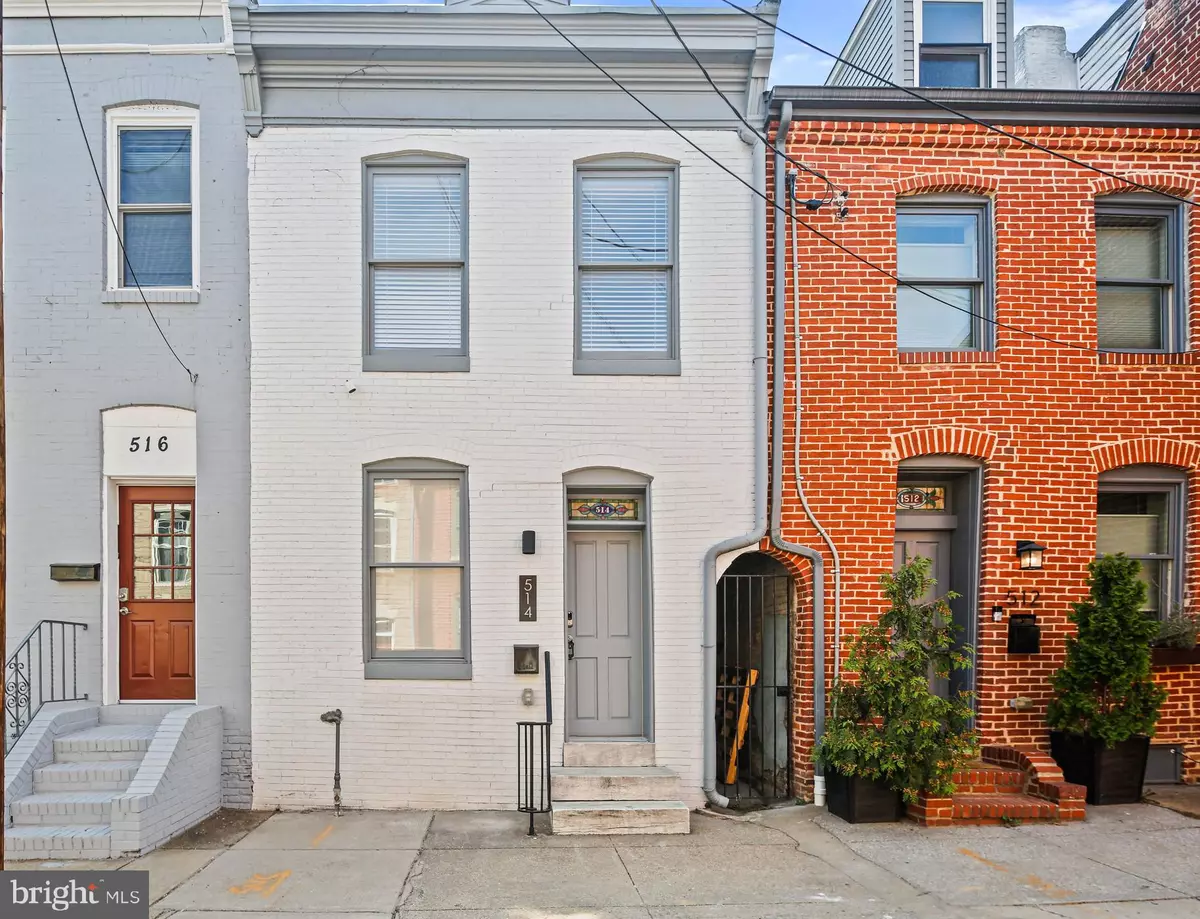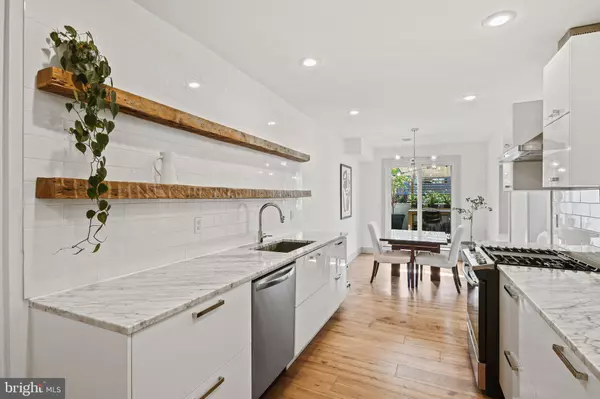$455,000
$450,000
1.1%For more information regarding the value of a property, please contact us for a free consultation.
3 Beds
3 Baths
1,900 SqFt
SOLD DATE : 08/20/2024
Key Details
Sold Price $455,000
Property Type Townhouse
Sub Type Interior Row/Townhouse
Listing Status Sold
Purchase Type For Sale
Square Footage 1,900 sqft
Price per Sqft $239
Subdivision Fells Point Historic District
MLS Listing ID MDBA2119922
Sold Date 08/20/24
Style Federal
Bedrooms 3
Full Baths 3
HOA Y/N N
Abv Grd Liv Area 1,900
Originating Board BRIGHT
Year Built 1870
Annual Tax Amount $8,609
Tax Year 2023
Property Description
Welcome to 514 S Dallas Street, Baltimore, MD! Boasting over 1,900 sqft of living space, this gorgeous 3-bedroom, 3-full bath, CHAP Tax Credit townhome is a true gem. This home was completely renovated from head to toe in 2018 and it has been meticulously maintained. As you enter the home, you'll be greeted by light-reflecting hardwood flooring throughout. The bright living room features recessed lighting and classic exposed brick, creating a warm, inviting atmosphere, and displaying that Baltimore charm. The sun-filled gourmet kitchen is a chef's dream, with bright granite countertops, stainless steel appliances including a gas range and range hood, recessed lighting, and floating wood shelving. Access to the rear deck is right off the dining area. On the first upper level, you'll find two spacious bedrooms, two full baths, and the laundry. The first bedroom features a vaulted ceiling with skylights and plenty of closet space. A hallway full bath with tile flooring, frameless shower door, rainfall shower head, and subway tile surround, along with a convenient laundry closet, add to the home's appeal. The second bedroom also offers natural light, an attached full bath with a tub-shower, and a large closet. The second upper level is dedicated to the primary bedroom suite, which spans the entire floor. This luxurious space features hardwood flooring, recessed lighting, and a private deck where you can unwind and enjoy views of the city. The primary bath is a spa-like retreat with a dual vanity, soaking tub, separate frameless glass shower doors with subway tile surround, and tile flooring. Recent upgrades include a brand new roof and the benefit of five years of CHAP tax credit (buyer to verify), as well as potential eligibility for Live Near Your Work and other grant programs (buyer to verify). This home enjoys easy access to commuter routes and is conveniently located within walking distance to Little Italy, Harbor East, and downtown Fells Point, offering many choices of restaurants, shops, parks, and spas. Shopping and outdoor activities are nearby. With so many desirable features, this home simply must be seen!
Location
State MD
County Baltimore City
Zoning R-8
Rooms
Other Rooms Living Room, Dining Room, Primary Bedroom, Bedroom 2, Bedroom 3, Kitchen, Bathroom 3, Primary Bathroom, Full Bath
Interior
Interior Features Built-Ins, Crown Moldings, Dining Area, Kitchen - Galley, Kitchen - Gourmet, Primary Bath(s), Recessed Lighting, Skylight(s), Soaking Tub, Stall Shower, Upgraded Countertops, Wood Floors
Hot Water Electric
Heating Forced Air
Cooling Central A/C
Equipment ENERGY STAR Clothes Washer, ENERGY STAR Dishwasher, ENERGY STAR Freezer, ENERGY STAR Refrigerator, Oven/Range - Gas, Washer/Dryer Stacked, Water Heater - High-Efficiency
Fireplace N
Window Features Double Pane,ENERGY STAR Qualified,Insulated,Low-E,Screens,Wood Frame
Appliance ENERGY STAR Clothes Washer, ENERGY STAR Dishwasher, ENERGY STAR Freezer, ENERGY STAR Refrigerator, Oven/Range - Gas, Washer/Dryer Stacked, Water Heater - High-Efficiency
Heat Source Natural Gas
Laundry Upper Floor
Exterior
Exterior Feature Balcony, Deck(s), Patio(s), Porch(es), Roof
Fence Fully, Privacy, Rear
Water Access N
View City
Roof Type Rubber
Accessibility 36\"+ wide Halls
Porch Balcony, Deck(s), Patio(s), Porch(es), Roof
Garage N
Building
Story 3
Foundation Other
Sewer Public Sewer
Water Public
Architectural Style Federal
Level or Stories 3
Additional Building Above Grade, Below Grade
Structure Type 2 Story Ceilings,9'+ Ceilings,Vaulted Ceilings
New Construction N
Schools
School District Baltimore City Public Schools
Others
Senior Community No
Tax ID 0303071444 066
Ownership Ground Rent
SqFt Source Estimated
Security Features Main Entrance Lock,Smoke Detector
Special Listing Condition Standard
Read Less Info
Want to know what your home might be worth? Contact us for a FREE valuation!

Our team is ready to help you sell your home for the highest possible price ASAP

Bought with Evelyn Walker • Keller Williams Preferred Properties
"My job is to find and attract mastery-based agents to the office, protect the culture, and make sure everyone is happy! "
14291 Park Meadow Drive Suite 500, Chantilly, VA, 20151






