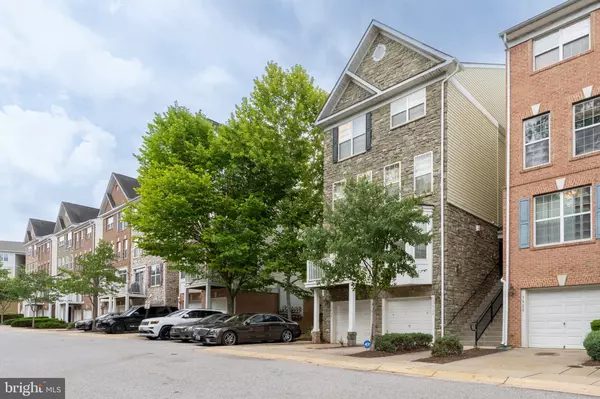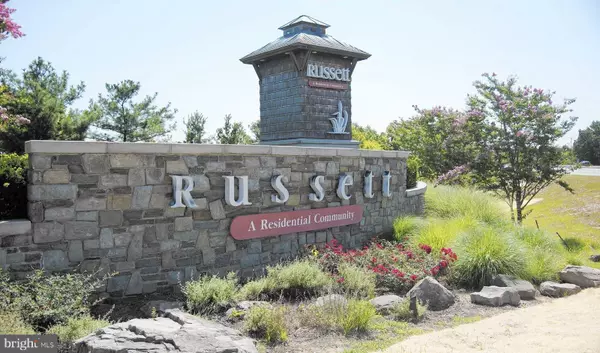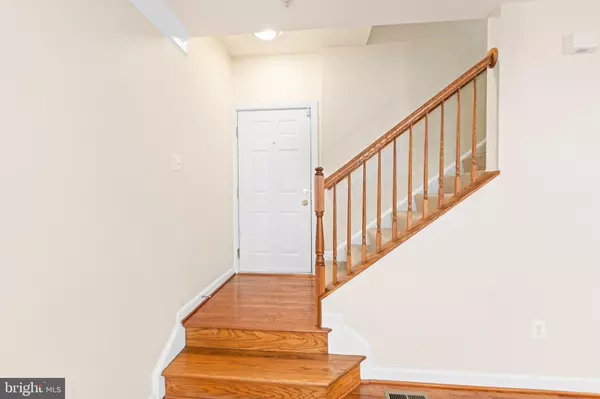$410,000
$400,000
2.5%For more information regarding the value of a property, please contact us for a free consultation.
3 Beds
4 Baths
2,207 SqFt
SOLD DATE : 08/15/2024
Key Details
Sold Price $410,000
Property Type Condo
Sub Type Condo/Co-op
Listing Status Sold
Purchase Type For Sale
Square Footage 2,207 sqft
Price per Sqft $185
Subdivision Carriages At Russett
MLS Listing ID MDAA2089274
Sold Date 08/15/24
Style Contemporary
Bedrooms 3
Full Baths 2
Half Baths 2
Condo Fees $264/mo
HOA Fees $60/mo
HOA Y/N Y
Abv Grd Liv Area 2,207
Originating Board BRIGHT
Year Built 2006
Annual Tax Amount $3,512
Tax Year 2024
Property Description
Welcome to an exquisite 4 finished-level townhome with a balcony. This stunning residence boasts a perfect blend of modern elegance and timeless charm, designed to cater to the most discerning tastes. Upon entering, you are greeted by gleaming hardwood floors that sets the tone for the entire home. The open-concept living area features rich hardwood floors, large windows that flood the space with natural light, a cozy fireplace, stainless steel appliances, granite, a balcony and recessed lighting creating an inviting atmosphere for relaxation and entertaining.
The luxurious Primary suite is a true retreat, featuring a spacious bedroom , a walk-in closet , and a spa-like ensuite bathroom with a soaking tub, a glass-enclosed shower, and dual vanities. Additional bedrooms are equally well-appointed, providing comfort and privacy for family members or guests.
The finished lower level is an exceptionally large space with a bathroom. This versatile space is perfect for movie nights, game days, or working out from the comfort of your own home.
With meticulous attention to detail, high-end finishes, and an array of modern amenities, this luxury home offers an unparalleled living experience that combines comfort, style, and functionality.
Location
State MD
County Anne Arundel
Zoning R22
Rooms
Other Rooms Living Room, Dining Room, Primary Bedroom, Bedroom 2, Bedroom 3, Kitchen, Great Room
Basement Connecting Stairway, Sump Pump, Daylight, Partial, Fully Finished
Interior
Interior Features Attic, Combination Kitchen/Dining, Kitchen - Gourmet, Primary Bath(s), Upgraded Countertops, Crown Moldings, Window Treatments, WhirlPool/HotTub, Wood Floors, Recessed Lighting, Floor Plan - Open
Hot Water Electric
Heating Heat Pump(s)
Cooling Central A/C
Equipment Dishwasher, Disposal, Dryer, Microwave, Oven - Wall, Oven/Range - Electric, Range Hood, Refrigerator, Washer
Fireplace N
Window Features Double Pane
Appliance Dishwasher, Disposal, Dryer, Microwave, Oven - Wall, Oven/Range - Electric, Range Hood, Refrigerator, Washer
Heat Source Electric, Natural Gas
Exterior
Parking Features Garage - Front Entry
Garage Spaces 1.0
Amenities Available Basketball Courts, Club House, Common Grounds, Community Center, Exercise Room, Jog/Walk Path, Pool - Outdoor, Swimming Pool
Water Access N
Accessibility None
Attached Garage 1
Total Parking Spaces 1
Garage Y
Building
Story 4
Foundation Concrete Perimeter
Sewer Public Sewer
Water Public
Architectural Style Contemporary
Level or Stories 4
Additional Building Above Grade, Below Grade
Structure Type Dry Wall
New Construction N
Schools
Elementary Schools Brock Bridge
Middle Schools Meade
High Schools Meade
School District Anne Arundel County Public Schools
Others
Pets Allowed Y
HOA Fee Include None
Senior Community No
Tax ID 020466890221652
Ownership Condominium
Security Features Security System
Acceptable Financing FHA, Conventional, VA, Cash
Listing Terms FHA, Conventional, VA, Cash
Financing FHA,Conventional,VA,Cash
Special Listing Condition Standard
Pets Allowed No Pet Restrictions
Read Less Info
Want to know what your home might be worth? Contact us for a FREE valuation!

Our team is ready to help you sell your home for the highest possible price ASAP

Bought with Shivasti T Singh • Samson Properties

"My job is to find and attract mastery-based agents to the office, protect the culture, and make sure everyone is happy! "
14291 Park Meadow Drive Suite 500, Chantilly, VA, 20151






