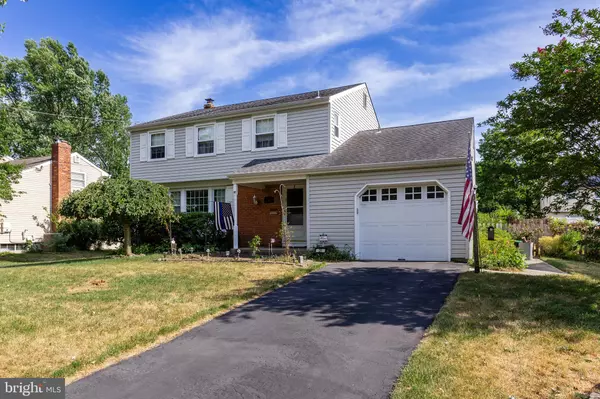$465,000
$435,000
6.9%For more information regarding the value of a property, please contact us for a free consultation.
4 Beds
3 Baths
1,888 SqFt
SOLD DATE : 08/14/2024
Key Details
Sold Price $465,000
Property Type Single Family Home
Sub Type Detached
Listing Status Sold
Purchase Type For Sale
Square Footage 1,888 sqft
Price per Sqft $246
Subdivision Knollwood
MLS Listing ID NJCD2070372
Sold Date 08/14/24
Style Colonial
Bedrooms 4
Full Baths 2
Half Baths 1
HOA Y/N N
Abv Grd Liv Area 1,888
Originating Board BRIGHT
Year Built 1964
Annual Tax Amount $8,336
Tax Year 2023
Lot Size 8,999 Sqft
Acres 0.21
Lot Dimensions 75.00 x 120.00
Property Description
Welcome to this charming 4-bedroom, 2.5-bath colonial nestled in the lovely Knollwood community. This home exudes warmth and character, offering a perfect blend of classic design and modern amenities for a comfortable and convenient lifestyle. As you step through the tiled entryway, you’re greeted by a spacious living room on your left, where a large window floods the space with natural light. The rich hardwood flooring throughout adds a touch of elegance and seamlessly flows into the formal dining room, perfect for hosting gatherings with family and friends. The heart of the home lies in the inviting kitchen, featuring recessed lighting, pristine white appliances, an electric range, a tasteful tile backsplash, and ample oak cabinets for all your storage needs. It also features plenty of counter space and a large dining area. The kitchen then opens up to the cozy family room, with laminate flooring and recessed lighting, creating a warm and welcoming atmosphere. The half bathroom and access to the one car garage are conveniently located off the family room. There is also access to the backyard patio here, where you can enjoy alfresco dining in your fully fenced yard, offering both privacy and space for outdoor activities. Upstairs, the spacious primary bedroom boasts hardwood flooring, two closets, and a ceiling fan to keep you comfortable year-round. The en suite bathroom features a pedestal sink, a stand-up shower, and a clean, tiled floor and shower surround, providing a serene retreat. The additional three bedrooms also feature hardwood flooring and ample closet space, ensuring comfort for the whole family. The hall bathroom is designed with white tile, a vanity with double sinks, and a clean tub with a tile surround, catering to the needs of everyone in the household. The basement offers plenty of storage space and is equipped with a washer and dryer and a workbench. Although unfinished, it provides a clean and functional space for your laundry and storage needs. Additional highlights include a roof installed in 2015, ensuring peace of mind for years to come, and a new water heater replaced in 2020, adding to the home’s reliability and efficiency. Located in a fantastic neighborhood, this home is just moments away from top-rated schools, shopping centers, dining options, movie theaters, and recreational amenities such as a bowling alley. With easy access to major highways like Route 70 and I-295, commuting is a breeze, making this home an ideal choice for busy families. Don’t miss the opportunity to make this delightful colonial your forever home. Schedule your private showing today and experience the charm and convenience of living in the Knollwood community!
Location
State NJ
County Camden
Area Cherry Hill Twp (20409)
Zoning R
Rooms
Basement Full, Shelving, Unfinished, Workshop
Interior
Interior Features Attic, Carpet, Family Room Off Kitchen, Floor Plan - Traditional, Formal/Separate Dining Room, Kitchen - Eat-In, Recessed Lighting, Stall Shower, Tub Shower, Wood Floors
Hot Water Natural Gas
Heating Forced Air
Cooling Central A/C
Fireplace N
Heat Source Natural Gas
Laundry Basement
Exterior
Exterior Feature Patio(s)
Parking Features Garage - Front Entry, Inside Access
Garage Spaces 3.0
Fence Fully
Water Access N
Roof Type Shingle
Accessibility None
Porch Patio(s)
Attached Garage 1
Total Parking Spaces 3
Garage Y
Building
Story 2
Foundation Block
Sewer Public Sewer
Water Public
Architectural Style Colonial
Level or Stories 2
Additional Building Above Grade, Below Grade
New Construction N
Schools
High Schools Cherry Hill High-West H.S.
School District Cherry Hill Township Public Schools
Others
Senior Community No
Tax ID 09-00286 11-00016
Ownership Fee Simple
SqFt Source Assessor
Special Listing Condition Standard
Read Less Info
Want to know what your home might be worth? Contact us for a FREE valuation!

Our team is ready to help you sell your home for the highest possible price ASAP

Bought with Rita Miloshevsky • Peze & Associates

"My job is to find and attract mastery-based agents to the office, protect the culture, and make sure everyone is happy! "
14291 Park Meadow Drive Suite 500, Chantilly, VA, 20151






