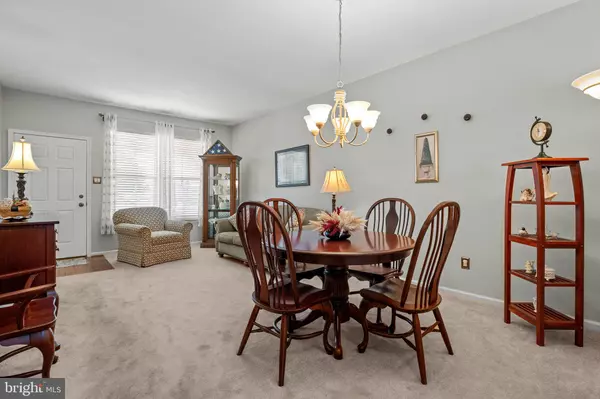$470,000
$475,000
1.1%For more information regarding the value of a property, please contact us for a free consultation.
3 Beds
3 Baths
1,924 SqFt
SOLD DATE : 08/12/2024
Key Details
Sold Price $470,000
Property Type Townhouse
Sub Type Interior Row/Townhouse
Listing Status Sold
Purchase Type For Sale
Square Footage 1,924 sqft
Price per Sqft $244
Subdivision Chalfont Greene
MLS Listing ID PABU2073514
Sold Date 08/12/24
Style Contemporary
Bedrooms 3
Full Baths 2
Half Baths 1
HOA Fees $155/mo
HOA Y/N Y
Abv Grd Liv Area 1,924
Originating Board BRIGHT
Year Built 2003
Annual Tax Amount $4,887
Tax Year 2022
Lot Dimensions 24.00 x
Property Description
Welcome home to 105 W. Hamilton Street, nestled in the desirable Chalfont Greene community. Conveniently located in Chalfont Borough, this charming townhome offers a wealth of amenities and modern comforts.
As you step inside, a covered porch greets you, leading into a spacious living and dining room combo, perfect for entertaining. The first-floor powder room is easily accessible for guests. The highlight of the home is the stunning two-story family room, featuring gleaming hardwood floors and a cozy gas fireplace with a marble surround.
Adjacent to the family room is the modern eat-in kitchen, complete with brand-new countertops, a pantry closet, and sleek stainless steel appliances. Sliding glass doors from the kitchen open to a spacious deck, ideal for hosting family gatherings and summer barbecues.
The second floor boasts a luxurious master bedroom, offering wall-to-wall carpeting, a walk-in closet, and an ensuite bathroom with a double vanity, sunken tub, and stall shower. The second and third bedrooms also feature wall-to-wall carpeting and ample closet space. A beautifully appointed three-piece hall bathroom includes a custom vanity with a granite countertop. For added convenience, a laundry room is situated on the second floor.
The fully remodeled lower-level basement provides a large family room and an equally spacious storage area, ensuring plenty of space for all your needs.
Additional amenities include a new roof, new central air system, all appliances, a one-car garage, and a prime location near restaurants, shopping, Peace Valley Park, and easy access to the train station and major roads.
Experience the perfect blend of comfort, style, and convenience at 105 Hamilton Street. This home is a true gem in Chalfont Greene!
Location
State PA
County Bucks
Area Chalfont Boro (10107)
Zoning R1
Rooms
Basement Partially Finished
Interior
Interior Features Breakfast Area, Carpet, Ceiling Fan(s), Family Room Off Kitchen, Floor Plan - Open, Pantry, Soaking Tub, Stall Shower, Tub Shower, Walk-in Closet(s), Window Treatments, Wood Floors
Hot Water Electric
Heating Forced Air
Cooling Central A/C
Fireplaces Number 1
Fireplaces Type Gas/Propane
Equipment Built-In Microwave, Dishwasher, Disposal, Dryer, Oven/Range - Electric, Washer, Refrigerator
Fireplace Y
Appliance Built-In Microwave, Dishwasher, Disposal, Dryer, Oven/Range - Electric, Washer, Refrigerator
Heat Source Natural Gas
Laundry Upper Floor
Exterior
Exterior Feature Porch(es), Deck(s)
Parking Features Garage - Front Entry, Built In, Garage Door Opener
Garage Spaces 1.0
Water Access N
Accessibility None
Porch Porch(es), Deck(s)
Attached Garage 1
Total Parking Spaces 1
Garage Y
Building
Story 2
Foundation Slab
Sewer Public Sewer
Water Public
Architectural Style Contemporary
Level or Stories 2
Additional Building Above Grade, Below Grade
New Construction N
Schools
School District Central Bucks
Others
Senior Community No
Tax ID 07-004-418
Ownership Fee Simple
SqFt Source Assessor
Acceptable Financing Cash, Conventional
Listing Terms Cash, Conventional
Financing Cash,Conventional
Special Listing Condition Standard
Read Less Info
Want to know what your home might be worth? Contact us for a FREE valuation!

Our team is ready to help you sell your home for the highest possible price ASAP

Bought with baheru woldemichaele • EXP Realty, LLC

"My job is to find and attract mastery-based agents to the office, protect the culture, and make sure everyone is happy! "
14291 Park Meadow Drive Suite 500, Chantilly, VA, 20151






