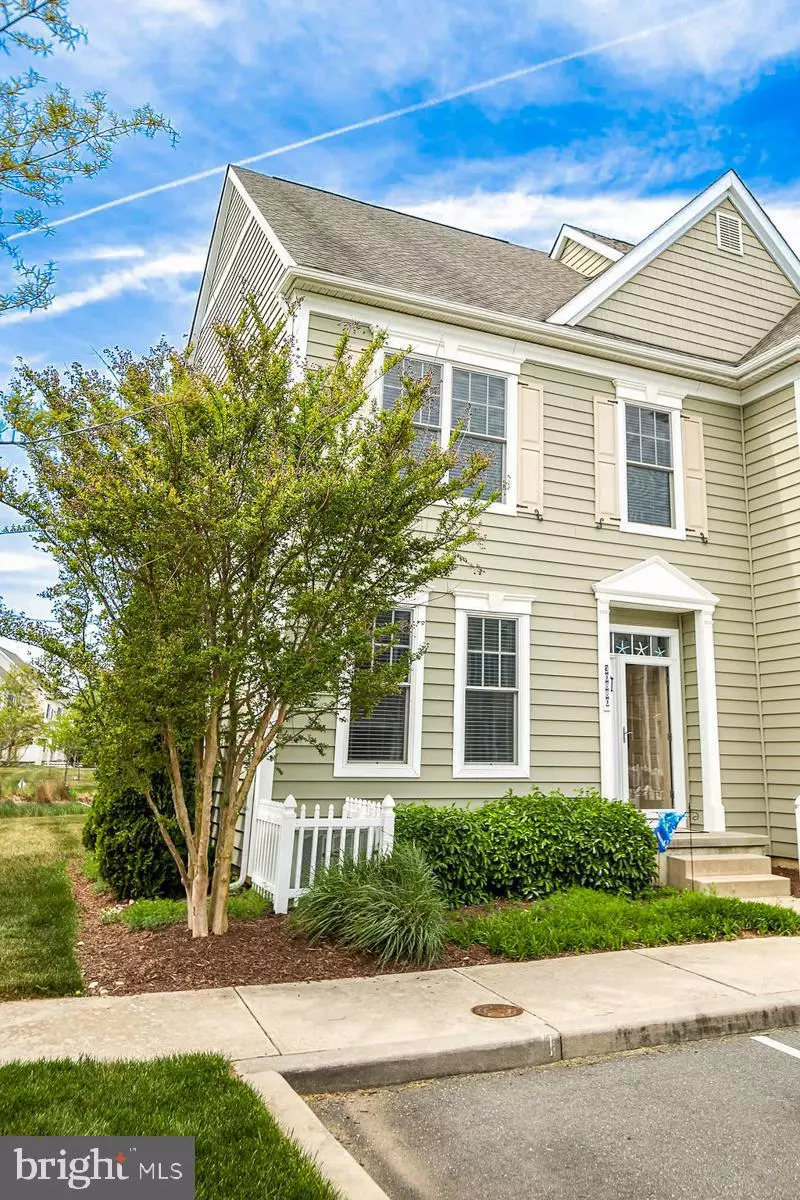$422,500
$449,900
6.1%For more information regarding the value of a property, please contact us for a free consultation.
3 Beds
3 Baths
1,740 SqFt
SOLD DATE : 08/13/2024
Key Details
Sold Price $422,500
Property Type Condo
Sub Type Condo/Co-op
Listing Status Sold
Purchase Type For Sale
Square Footage 1,740 sqft
Price per Sqft $242
Subdivision Heritage Village Townhomes
MLS Listing ID DESU2061774
Sold Date 08/13/24
Style Coastal,Traditional
Bedrooms 3
Full Baths 2
Half Baths 1
Condo Fees $777/qua
HOA Y/N N
Abv Grd Liv Area 1,740
Originating Board BRIGHT
Year Built 2014
Annual Tax Amount $1,098
Tax Year 2023
Lot Dimensions 0.00 x 0.00
Property Description
Welcome to your dream home in Heritage Village, Lewes, Delaware! This charming end-unit townhome offers the perfect blend of comfort, style, and convenience, nestled next to the scenic 9-hole American Classic Golf Course. Boasting 3 bedrooms, 2.5 bathrooms, and approximately 1,800 square feet of living space, this meticulously maintained property is ready to welcome you. Step inside and be greeted by an inviting open floor plan that seamlessly connects the living, dining, and kitchen areas, creating an ideal space for everyday living and entertaining. The well-appointed kitchen is a chef's delight with modern appliances, ample cabinet space, and a breakfast bar for casual dining. One of the highlights of this townhome is its serene views of a tranquil pond from the rear, providing a peaceful backdrop to your daily routines. Enjoy your morning coffee or unwind in the evening on the screened porch, taking in the sights and sounds of nature.
The second floor features a spacious owner's suite with a walk-in closet and a luxurious en-suite bathroom, offering a private retreat after a long day. Two additional bedrooms and a full bathroom complete the upper level, providing plenty of space for family members or guests. Conveniently, the second floor also houses the laundry room, making chores a breeze. Additionally for your storage needs, there is a 4 foot craw space, which has a concrete floor and is dehumidified.
Located just minutes from the beaches, dining establishments, and adjacent to the 9-hole American Classic Golf Course, this home offers the perfect blend of coastal living and recreational opportunities. Additionally, all of life's conveniences are walking distance, including a grocery store, movie theatre, dining options, and entertainment.
Whether you're seeking a permanent residence, vacation getaway or an investment property (minimum weekly rental ) this townhome in Heritage Village is sure to exceed your expectations. Don't miss out on this opportunity to own a piece of Delaware's coastal paradise!
INVESTORS! Heritage Village has a minimum 1 week rental policy, the average weekly rental for units in this community is between $1,000 - $1,800 per week!
Schedule your showing today.
Location
State DE
County Sussex
Area Lewes Rehoboth Hundred (31009)
Zoning R
Direction East
Rooms
Main Level Bedrooms 3
Interior
Interior Features Combination Kitchen/Dining, Combination Kitchen/Living, Crown Moldings, Floor Plan - Open, Kitchen - Island, Walk-in Closet(s), Wood Floors
Hot Water Electric
Heating Forced Air
Cooling Central A/C
Flooring Hardwood, Carpet
Equipment Built-In Microwave, Built-In Range, Cooktop, Dishwasher, Disposal, Dryer, Exhaust Fan, Refrigerator, Stainless Steel Appliances, Washer
Furnishings No
Fireplace N
Appliance Built-In Microwave, Built-In Range, Cooktop, Dishwasher, Disposal, Dryer, Exhaust Fan, Refrigerator, Stainless Steel Appliances, Washer
Heat Source Propane - Metered
Laundry Upper Floor
Exterior
Exterior Feature Screened, Enclosed
Parking On Site 2
Utilities Available Cable TV, Propane - Community
Amenities Available Pool - Outdoor
Water Access N
View Pond
Roof Type Asphalt,Shingle
Accessibility 32\"+ wide Doors, Other
Porch Screened, Enclosed
Garage N
Building
Story 2
Foundation Concrete Perimeter, Crawl Space
Sewer Public Septic, Public Sewer
Water Public
Architectural Style Coastal, Traditional
Level or Stories 2
Additional Building Above Grade, Below Grade
Structure Type Dry Wall
New Construction N
Schools
School District Cape Henlopen
Others
Pets Allowed Y
HOA Fee Include Common Area Maintenance,Ext Bldg Maint,Lawn Maintenance,Pool(s),Reserve Funds,Road Maintenance,Snow Removal,Trash
Senior Community No
Tax ID 334-06.00-355.00-11F
Ownership Condominium
Acceptable Financing Cash, Conventional
Listing Terms Cash, Conventional
Financing Cash,Conventional
Special Listing Condition Standard
Pets Allowed Dogs OK, Cats OK
Read Less Info
Want to know what your home might be worth? Contact us for a FREE valuation!

Our team is ready to help you sell your home for the highest possible price ASAP

Bought with David R Bediz • Keller Williams Capital Properties

"My job is to find and attract mastery-based agents to the office, protect the culture, and make sure everyone is happy! "
14291 Park Meadow Drive Suite 500, Chantilly, VA, 20151






