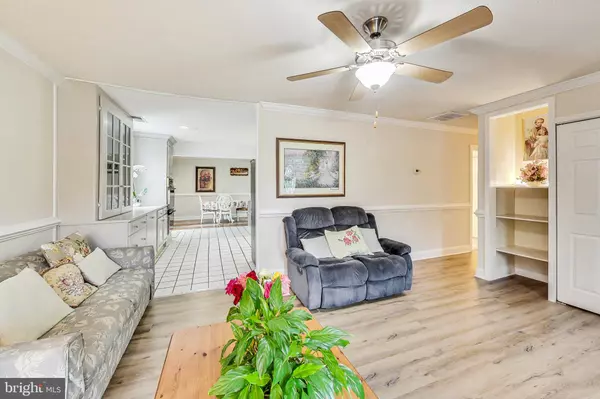$640,000
$649,900
1.5%For more information regarding the value of a property, please contact us for a free consultation.
7 Beds
4 Baths
3,149 SqFt
SOLD DATE : 08/09/2024
Key Details
Sold Price $640,000
Property Type Single Family Home
Sub Type Detached
Listing Status Sold
Purchase Type For Sale
Square Footage 3,149 sqft
Price per Sqft $203
Subdivision Dale City
MLS Listing ID VAPW2070530
Sold Date 08/09/24
Style Ranch/Rambler,Other
Bedrooms 7
Full Baths 3
Half Baths 1
HOA Y/N N
Abv Grd Liv Area 3,149
Originating Board BRIGHT
Year Built 1968
Annual Tax Amount $5,560
Tax Year 2024
Lot Size 10,010 Sqft
Acres 0.23
Property Description
Charming Rambler with Enormous attached Second Home *Built in 2009 *Over 3,000 Finished Square Feet *7 Bedrooms *3.5 Bathrooms *Huge Detached Garage w/ lots of storage *Nice, Private Rear Yard *Wood Floors *Granite Countrertops *Recess Lights *Crown Molding *Chair railing throughout *Huge attic space great for loft area *Lots of closet space *Large Driveway *LVP Flooring *Large Family Room great for entertaining *The Heart of Dale City *Minutes from Restaurants, Shopping, Rec Center, Community Pool, and More
Location
State VA
County Prince William
Zoning RPC
Rooms
Main Level Bedrooms 3
Interior
Interior Features Ceiling Fan(s), Chair Railings, Floor Plan - Open, Kitchen - Eat-In, Recessed Lighting, Wood Floors
Hot Water Tankless
Heating Central
Cooling Central A/C, Ceiling Fan(s)
Flooring Carpet, Ceramic Tile, Wood, Solid Hardwood
Fireplace N
Heat Source Natural Gas
Exterior
Parking Features Garage - Front Entry, Covered Parking
Garage Spaces 5.0
Water Access N
Accessibility None
Total Parking Spaces 5
Garage Y
Building
Story 2
Foundation Slab
Sewer Public Sewer
Water Public
Architectural Style Ranch/Rambler, Other
Level or Stories 2
Additional Building Above Grade, Below Grade
Structure Type 9'+ Ceilings,Brick,Dry Wall
New Construction N
Schools
School District Prince William County Public Schools
Others
Senior Community No
Tax ID 8191-93-1427
Ownership Fee Simple
SqFt Source Assessor
Special Listing Condition Standard
Read Less Info
Want to know what your home might be worth? Contact us for a FREE valuation!

Our team is ready to help you sell your home for the highest possible price ASAP

Bought with Md Morshed Alam Chowdhury • KW United

"My job is to find and attract mastery-based agents to the office, protect the culture, and make sure everyone is happy! "
14291 Park Meadow Drive Suite 500, Chantilly, VA, 20151






