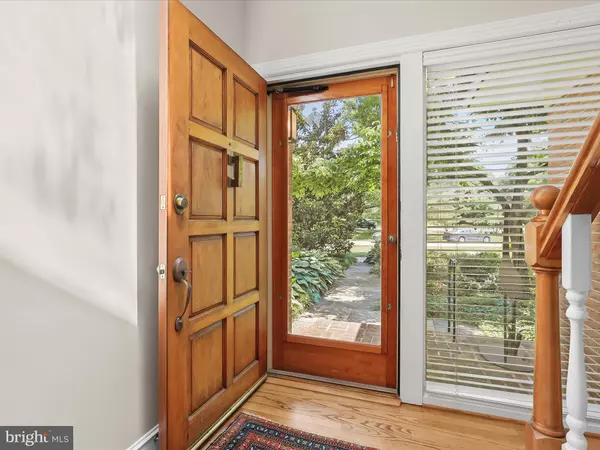$935,000
$925,000
1.1%For more information regarding the value of a property, please contact us for a free consultation.
3 Beds
3 Baths
3,201 SqFt
SOLD DATE : 08/12/2024
Key Details
Sold Price $935,000
Property Type Townhouse
Sub Type Interior Row/Townhouse
Listing Status Sold
Purchase Type For Sale
Square Footage 3,201 sqft
Price per Sqft $292
Subdivision Seminary Springs
MLS Listing ID MDBC2096740
Sold Date 08/12/24
Style Colonial
Bedrooms 3
Full Baths 2
Half Baths 1
HOA Fees $431/mo
HOA Y/N Y
Abv Grd Liv Area 3,201
Originating Board BRIGHT
Year Built 1985
Annual Tax Amount $7,335
Tax Year 2024
Lot Size 4,965 Sqft
Acres 0.11
Property Description
Welcome to this exceptional three-bedroom home in Seminary Springs, where exquisite details and abundant natural light enhance every space. As you arrive, beautifully manicured landscaping greets you, creating a serene backdrop for this peaceful residence. Showcasing cathedral ceilings, exposed wood beams and brick walls, this home exudes character and charm. Step inside to a foyer illuminated by a bright skylight and hardwood floors that continue throughout. The dining room offers an elegant setting for gatherings, while the impressive living room boasts a two-story cathedral ceiling with a striking brick wood-burning fireplace. Elegant built-in bookcases and double doors leading to the rear patio make this a perfect spot for relaxation. The gourmet kitchen is a chef's dream, equipped with high-end stainless steel appliances, granite countertops, a stone backsplash, and a center island. Cabinetry extends into the adjacent breakfast nook, complete with a desk and space for casual meals. Oversized windows and skylights provide views of the lush greenery outside. A cozy den offers the ideal space for a reading nook or game room, with doors to the patio. The main level hosts the primary bedroom suite, featuring a walk-in closet and a private bathroom with a soaking tub and walk-in shower. Completing this level are a half bathroom, a laundry room with storage, and access to the two-car garage. Upstairs, you will find the second bedroom, a second full bathroom, and a sitting room with bookshelves. The third bedroom boasts a massive walk-in cedar closet leading to an additional storage room and the floored attic. Outside, enjoy relaxing on the paver stone patio with retractable awnings, surrounded by lush landscaping and sweeping views of the open common area. This home offers the perfect blend of comfort and elegance in a tranquil setting.
Location
State MD
County Baltimore
Zoning R
Rooms
Other Rooms Living Room, Dining Room, Primary Bedroom, Sitting Room, Bedroom 2, Bedroom 3, Kitchen, Den, Foyer, Breakfast Room, Laundry, Storage Room, Utility Room, Attic
Main Level Bedrooms 1
Interior
Interior Features Attic, Breakfast Area, Built-Ins, Cedar Closet(s), Entry Level Bedroom, Exposed Beams, Formal/Separate Dining Room, Kitchen - Eat-In, Kitchen - Gourmet, Kitchen - Island, Pantry, Primary Bath(s), Recessed Lighting, Skylight(s), Soaking Tub, Stall Shower, Tub Shower, Upgraded Countertops, Walk-in Closet(s), Wood Floors
Hot Water Electric
Heating Central, Programmable Thermostat
Cooling Central A/C, Programmable Thermostat
Flooring Carpet, Ceramic Tile, Hardwood, Tile/Brick, Vinyl
Fireplaces Number 1
Fireplaces Type Brick, Wood
Equipment Built-In Microwave, Cooktop, Dishwasher, Disposal, Dryer, Energy Efficient Appliances, Exhaust Fan, Icemaker, Oven - Wall, Oven/Range - Gas, Range Hood, Refrigerator, Stainless Steel Appliances, Washer, Water Dispenser, Water Heater
Fireplace Y
Window Features Casement,Double Pane,Insulated,Palladian,Screens,Skylights,Transom
Appliance Built-In Microwave, Cooktop, Dishwasher, Disposal, Dryer, Energy Efficient Appliances, Exhaust Fan, Icemaker, Oven - Wall, Oven/Range - Gas, Range Hood, Refrigerator, Stainless Steel Appliances, Washer, Water Dispenser, Water Heater
Heat Source Natural Gas
Laundry Has Laundry, Main Floor
Exterior
Exterior Feature Patio(s)
Parking Features Garage - Front Entry, Garage Door Opener
Garage Spaces 6.0
Fence Electric, Invisible
Water Access N
View Garden/Lawn, Trees/Woods
Roof Type Shingle
Accessibility 2+ Access Exits, Other
Porch Patio(s)
Attached Garage 2
Total Parking Spaces 6
Garage Y
Building
Lot Description Adjoins - Open Space, Backs - Open Common Area, Landscaping, Rear Yard, Trees/Wooded
Story 2
Foundation Crawl Space
Sewer Public Sewer
Water Public
Architectural Style Colonial
Level or Stories 2
Additional Building Above Grade, Below Grade
Structure Type 2 Story Ceilings,9'+ Ceilings,Beamed Ceilings,Brick,Cathedral Ceilings,Dry Wall,High,Vaulted Ceilings,Wood Ceilings
New Construction N
Schools
School District Baltimore County Public Schools
Others
Senior Community No
Tax ID 04082000002626
Ownership Fee Simple
SqFt Source Assessor
Special Listing Condition Standard
Read Less Info
Want to know what your home might be worth? Contact us for a FREE valuation!

Our team is ready to help you sell your home for the highest possible price ASAP

Bought with William W Magruder • Long & Foster Real Estate, Inc.
"My job is to find and attract mastery-based agents to the office, protect the culture, and make sure everyone is happy! "
14291 Park Meadow Drive Suite 500, Chantilly, VA, 20151






