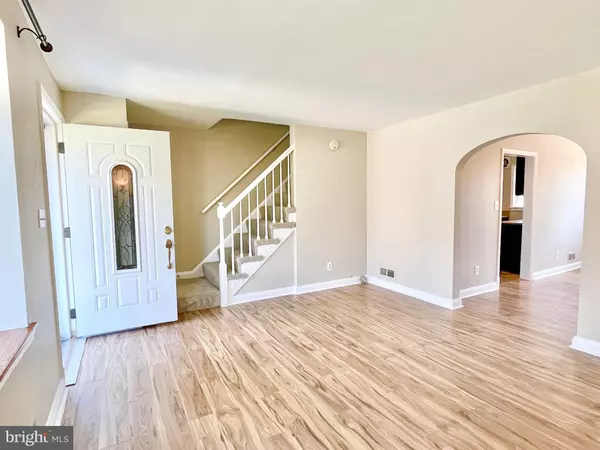$317,000
$315,000
0.6%For more information regarding the value of a property, please contact us for a free consultation.
3 Beds
2 Baths
1,485 SqFt
SOLD DATE : 08/08/2024
Key Details
Sold Price $317,000
Property Type Townhouse
Sub Type Interior Row/Townhouse
Listing Status Sold
Purchase Type For Sale
Square Footage 1,485 sqft
Price per Sqft $213
Subdivision Knettishall
MLS Listing ID MDBC2094966
Sold Date 08/08/24
Style Traditional
Bedrooms 3
Full Baths 2
HOA Y/N N
Abv Grd Liv Area 1,080
Originating Board BRIGHT
Year Built 1952
Annual Tax Amount $2,172
Tax Year 2023
Lot Size 1,800 Sqft
Acres 0.04
Property Description
** NEW PHOTOS UPLOADED 7/3 - WITH VIRTUAL STAGING** Welcome to your charming 3-bedroom brick townhome nestled in the coveted Knettishall neighborhood of Towson! This well-maintained home boasts fresh paint throughout, a newly remodeled main bathroom, and updated laminate flooring on the first and second floors. Sunlight filters through the bay window into the inviting living room and the connecting dining room. The kitchen is equipped with stainless-steel appliances and quartz countertops. With 3 bedrooms, 2 full baths, a lower-level bonus room, as well as attic and basement storage areas, this residence offers plenty of space for your everyday living or hosting the occasional guests. Enjoy the brand-new, bright, and modern main bathroom, along with newly-installed updated interior hardware, including ceiling fans (dining room and 3 bedrooms), light fixtures and door handles. Additionally, this home includes a basement utility area with washer (2023), dryer (newer), water heater (2021). Relax on your top-floor deck, featuring a remote-controlled retractable awning for added comfort on sunny days, perfect for grilling and entertaining. The fenced backyard is lovely for the gardening enthusiast, and it includes a convenient storage shed. Close to plenty of shopping with convenient access to I-695. Don't miss out on this exceptional opportunity to call Knettishall home!
Location
State MD
County Baltimore
Zoning RESIDENTIAL
Direction North
Rooms
Basement Other, Connecting Stairway, Partially Finished, Rear Entrance, Shelving, Sump Pump, Walkout Level, Windows
Interior
Interior Features Attic, Ceiling Fan(s), Dining Area, Floor Plan - Traditional, Formal/Separate Dining Room, Kitchen - Galley, Bathroom - Tub Shower, Upgraded Countertops
Hot Water Natural Gas
Heating Forced Air
Cooling Central A/C
Flooring Laminate Plank, Other
Equipment Dishwasher, Dryer, Microwave, Refrigerator, Washer, Oven/Range - Gas, Stainless Steel Appliances, Water Heater
Furnishings No
Fireplace N
Window Features Bay/Bow,Screens
Appliance Dishwasher, Dryer, Microwave, Refrigerator, Washer, Oven/Range - Gas, Stainless Steel Appliances, Water Heater
Heat Source Natural Gas
Laundry Basement, Has Laundry
Exterior
Exterior Feature Deck(s), Patio(s)
Fence Chain Link
Water Access N
View Street
Roof Type Shingle
Street Surface Paved
Accessibility None
Porch Deck(s), Patio(s)
Garage N
Building
Lot Description Front Yard, Rear Yard
Story 3
Foundation Concrete Perimeter
Sewer Public Sewer
Water Public
Architectural Style Traditional
Level or Stories 3
Additional Building Above Grade, Below Grade
Structure Type Dry Wall
New Construction N
Schools
School District Baltimore County Public Schools
Others
Pets Allowed Y
Senior Community No
Tax ID 04090904201820
Ownership Fee Simple
SqFt Source Assessor
Security Features Carbon Monoxide Detector(s),Main Entrance Lock,Smoke Detector
Acceptable Financing Conventional, Cash, FHA, VA
Horse Property N
Listing Terms Conventional, Cash, FHA, VA
Financing Conventional,Cash,FHA,VA
Special Listing Condition Standard
Pets Allowed No Pet Restrictions
Read Less Info
Want to know what your home might be worth? Contact us for a FREE valuation!

Our team is ready to help you sell your home for the highest possible price ASAP

Bought with Yan Ping Zeng • Signature Home Realty LLC

"My job is to find and attract mastery-based agents to the office, protect the culture, and make sure everyone is happy! "
14291 Park Meadow Drive Suite 500, Chantilly, VA, 20151






