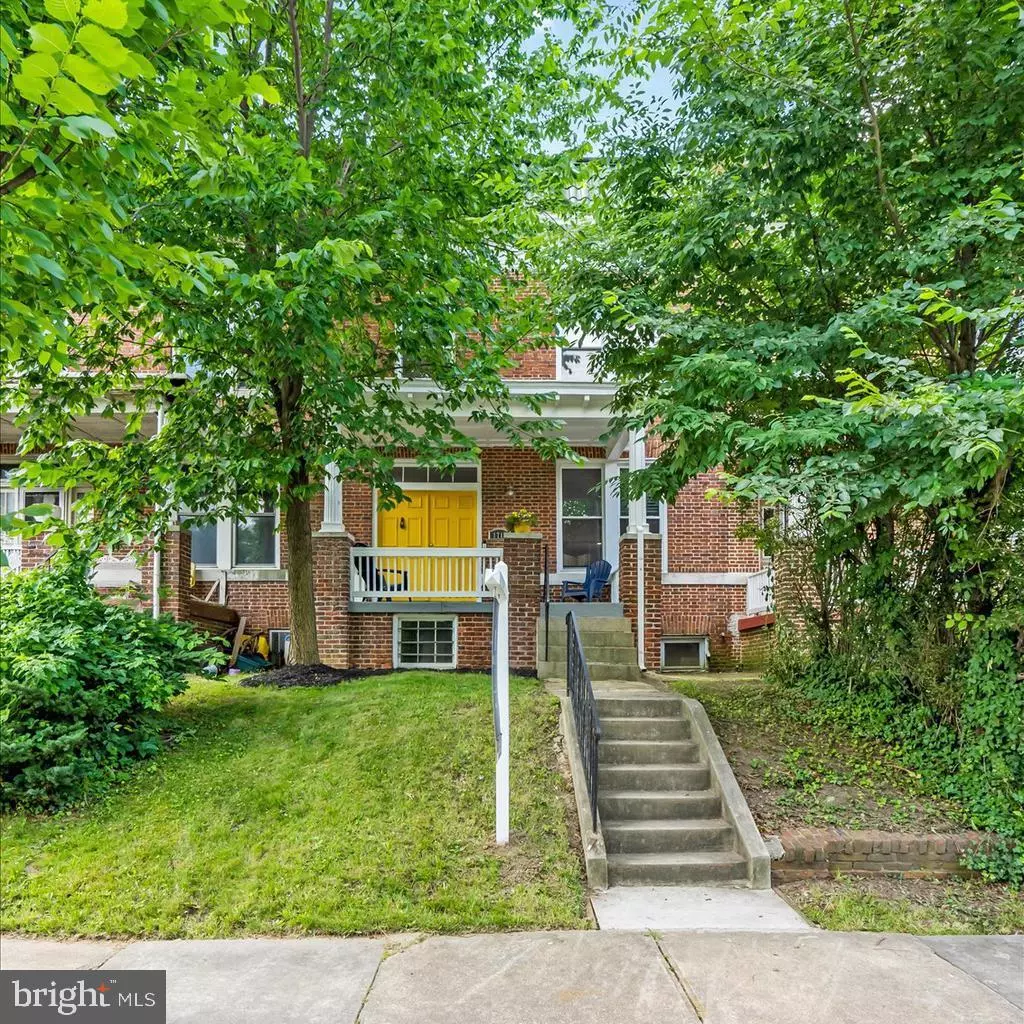$320,000
$320,000
For more information regarding the value of a property, please contact us for a free consultation.
4 Beds
4 Baths
2,200 SqFt
SOLD DATE : 08/07/2024
Key Details
Sold Price $320,000
Property Type Townhouse
Sub Type Interior Row/Townhouse
Listing Status Sold
Purchase Type For Sale
Square Footage 2,200 sqft
Price per Sqft $145
Subdivision Ednor Gardens - Lakeside
MLS Listing ID MDBA2127812
Sold Date 08/07/24
Style Traditional
Bedrooms 4
Full Baths 3
Half Baths 1
HOA Y/N N
Abv Grd Liv Area 1,600
Originating Board BRIGHT
Year Built 1928
Annual Tax Amount $6,136
Tax Year 2024
Property Description
Welcome to 1711 E 33rd Street, a stunning home in the desirable Ednor Gardens/Lakeside community. Fully renovated just two years ago, this beautiful property offers over 2,400 sq ft of living space with 4 bedrooms and 3.5 baths. The owners have loved this home, but are relocating for work and must sell.
Upon entry, you'll be greeted by a large foyer that opens up to a spacious living room, dining area, and chef's kitchen. The kitchen boasts high-end stainless steel appliances, granite countertops, an island, and ample cabinet and counter space. A back door in the kitchen leads to a multiple car parking pad. The dining room is generous in size and seamlessly flows into the living room, perfect for entertaining. The first level features gorgeous hardwood floors throughout.
The finished basement provides plenty of space for entertaining and includes a bathroom and laundry room. On the second floor, the owner’s suite is simply gorgeous, featuring a spa-like bathroom. The additional three bedrooms are spacious, with the back bedroom offering a balcony ideal for relaxation.
Other highlights of this home include a large front porch, an open floor plan, an aesthetic floor fireplace, and easy walkability to Lake Montebello, the YMCA and Waverly farmers market, restaurants on St Paul st and JHU.
Location
State MD
County Baltimore City
Zoning R-6
Rooms
Other Rooms Living Room, Dining Room, Bedroom 2, Bedroom 3, Bedroom 4, Kitchen, Primary Bathroom, Full Bath, Half Bath
Basement Fully Finished
Interior
Hot Water Natural Gas
Heating Radiator
Cooling Central A/C
Fireplace N
Heat Source Natural Gas
Exterior
Garage Spaces 2.0
Water Access N
Accessibility None
Total Parking Spaces 2
Garage N
Building
Story 2
Foundation Concrete Perimeter
Sewer Public Sewer
Water Public
Architectural Style Traditional
Level or Stories 2
Additional Building Above Grade, Below Grade
New Construction N
Schools
School District Baltimore City Public Schools
Others
Senior Community No
Tax ID 0309193966 022
Ownership Fee Simple
SqFt Source Estimated
Special Listing Condition Standard
Read Less Info
Want to know what your home might be worth? Contact us for a FREE valuation!

Our team is ready to help you sell your home for the highest possible price ASAP

Bought with Jade L Neblett • Brick and Quill Realty

"My job is to find and attract mastery-based agents to the office, protect the culture, and make sure everyone is happy! "
14291 Park Meadow Drive Suite 500, Chantilly, VA, 20151






