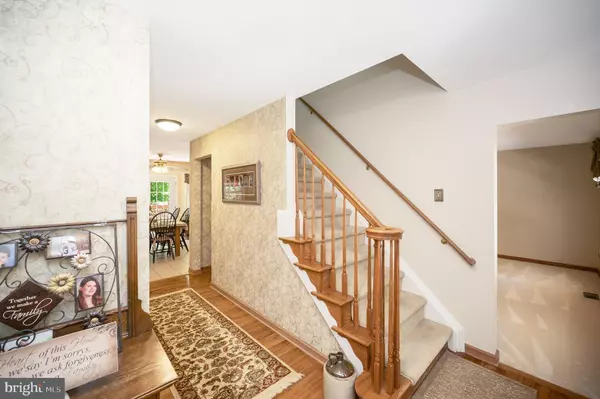$635,000
$635,000
For more information regarding the value of a property, please contact us for a free consultation.
6 Beds
4 Baths
2,379 SqFt
SOLD DATE : 08/09/2024
Key Details
Sold Price $635,000
Property Type Single Family Home
Sub Type Detached
Listing Status Sold
Purchase Type For Sale
Square Footage 2,379 sqft
Price per Sqft $266
Subdivision Rose Hill Farms
MLS Listing ID VAST2030790
Sold Date 08/09/24
Style Traditional
Bedrooms 6
Full Baths 3
Half Baths 1
HOA Y/N N
Abv Grd Liv Area 2,379
Originating Board BRIGHT
Year Built 2002
Annual Tax Amount $3,971
Tax Year 2022
Lot Size 2.703 Acres
Acres 2.7
Property Description
Nestled in the desirable North Stafford area, this stunning colonial home offers an abundance of space and comfort on a large, private lot. The property features a welcoming full front porch, perfect for enjoying your morning coffee or relaxing in the evenings.
Inside, you'll find 6 bedrooms, 3 full baths, and 1 half bath, with two of the bedrooms located on the lower level (please note, these are not to code).
Enjoy the tranquility of the outdoors with a beautiful deck, a patio complete with a built-in fire pit, and a wooded trail leading to an open area. The cozy family room off the kitchen boasts a gas fireplace, perfect for relaxing evenings. New French doors in the country kitchen provide a seamless transition to the deck, creating an ideal space for indoor-outdoor living. The kitchen also includes table space, while a separate dining room and formal living room offer additional options for entertainment.
The finished lower level features a large recreation room, perfect for gatherings or a home theater. The upper-level houses 4 spacious bedrooms, providing ample space for family and guests.
Practicality meets convenience with an oversized 2-car garage and a large concrete driveway that offers plenty of room to turn around. The home is equipped with newer HVAC, roof, water heater and carpet ensuring comfort and peace of mind.
This exceptional property combines the charm of a colonial home with modern amenities and a prime location. Don't miss the opportunity to make this your dream home in North Stafford!
Location
State VA
County Stafford
Zoning A2
Rooms
Other Rooms Living Room, Dining Room, Kitchen, Family Room, Foyer, Laundry, Recreation Room
Basement Connecting Stairway, Outside Entrance, Full, Fully Finished, Walkout Level, Windows
Interior
Interior Features Breakfast Area, Family Room Off Kitchen, Primary Bath(s), Wood Floors, WhirlPool/HotTub, Floor Plan - Traditional, Carpet, Ceiling Fan(s), Formal/Separate Dining Room, Kitchen - Country, Kitchen - Eat-In, Kitchen - Table Space, Pantry, Soaking Tub, Stall Shower, Tub Shower, Walk-in Closet(s)
Hot Water Electric
Heating Heat Pump(s)
Cooling None
Flooring Hardwood, Ceramic Tile, Carpet
Equipment Dishwasher, Exhaust Fan, Microwave, Oven/Range - Electric, Refrigerator
Furnishings No
Fireplace N
Window Features Vinyl Clad
Appliance Dishwasher, Exhaust Fan, Microwave, Oven/Range - Electric, Refrigerator
Heat Source Electric
Laundry Upper Floor
Exterior
Exterior Feature Deck(s)
Parking Features Garage Door Opener
Garage Spaces 2.0
Amenities Available None
Water Access N
View Garden/Lawn
Roof Type Composite,Shingle
Accessibility None
Porch Deck(s)
Attached Garage 2
Total Parking Spaces 2
Garage Y
Building
Lot Description Backs to Trees, Private
Story 3
Foundation Permanent
Sewer Septic Exists
Water Public
Architectural Style Traditional
Level or Stories 3
Additional Building Above Grade, Below Grade
New Construction N
Schools
School District Stafford County Public Schools
Others
HOA Fee Include None
Senior Community No
Tax ID 18C 33
Ownership Fee Simple
SqFt Source Assessor
Horse Property N
Special Listing Condition Standard
Read Less Info
Want to know what your home might be worth? Contact us for a FREE valuation!

Our team is ready to help you sell your home for the highest possible price ASAP

Bought with Corina Nicole Tennison • Keller Williams Capital Properties
"My job is to find and attract mastery-based agents to the office, protect the culture, and make sure everyone is happy! "
14291 Park Meadow Drive Suite 500, Chantilly, VA, 20151






