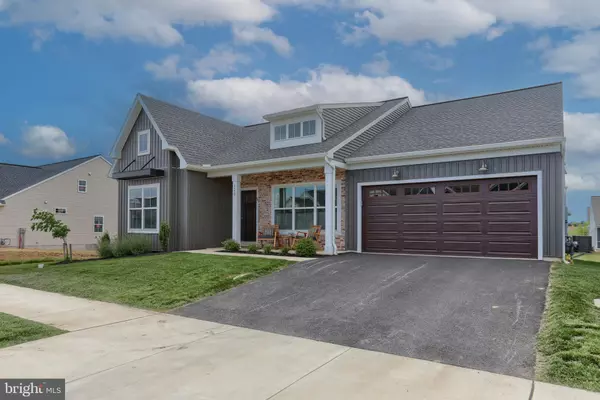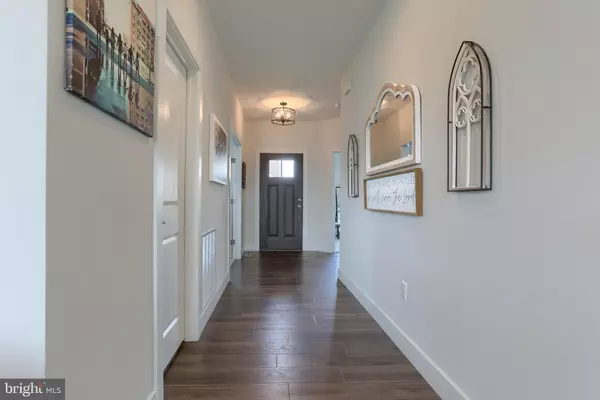$559,900
$549,900
1.8%For more information regarding the value of a property, please contact us for a free consultation.
3 Beds
2 Baths
1,921 SqFt
SOLD DATE : 08/07/2024
Key Details
Sold Price $559,900
Property Type Single Family Home
Sub Type Detached
Listing Status Sold
Purchase Type For Sale
Square Footage 1,921 sqft
Price per Sqft $291
Subdivision Winding Creek
MLS Listing ID PALN2015060
Sold Date 08/07/24
Style Ranch/Rambler
Bedrooms 3
Full Baths 2
HOA Fees $167/mo
HOA Y/N Y
Abv Grd Liv Area 1,921
Originating Board BRIGHT
Year Built 2023
Annual Tax Amount $7,369
Tax Year 2023
Lot Size 6,970 Sqft
Acres 0.16
Lot Dimensions 0.00 x 0.00
Property Description
**NEW REDUCED PRICE!! Sellers are relocating and are MOTIVATED to sell!!! Reduced price is listed below what sellers paid for their home!
Be prepared to fall in love with this 2023 "New" build complete with all the bells and whistles! You can not build this home now at this price with all these amenities included. This pristine Perry model, located in the areas newest 55+ community, Winding Creek, features 1921 sq ft, 3 bedrooms, and 2 full baths. At first sight, you ll notice the craftsman-like style, complete with unique board and baten siding complimented by an inviting brick, front porch area, wide, white, trim windows, a triple shed window adding dimension to the roofline, and stain-look craftsman door and garage doors.
Enter and be impressed with the wide and inviting entry with natural filtering light. Windows have custom blinds opening at top and bottom... an added extra! The main living space throughout the entry, great rm, kitchen, dining area, laundry, pantry and mudroom is comprised of a rich, luxury plank flooring. There is neutral carpeting in each of the bedrooms. The Great room is gorgeous, with vaulted ceilings, an abundance of recessed lights, upgraded light fixtures, gas fireplace with brick surround and large decorative trim and mantle. This is a beautiful focal point of this space. The generous number of windows bring in an abundance of natural light. The Kitchen is a cook's dream and has been well designed; with the grand 8' island, bar seating, deep sink, counter gas stovetop, gorgeous wood vent hood, wall oven, and all enhanced with quartz countertops, tile backsplash, heightened kitchen cabinetry with shaker style molding, walk in pantry and much more. Spacious dining area located off the kitchen with sliders opening to a composite deck. The primary bedroom with it's en-suite bathroom, featuring double vanity, tile walk in shower, tile flooring, private toilet, linen closet and large walk in closet is sure to please. Off the entry, is an 11 x12 bedroom with French double-door closet, triple windows, that is currently being used as a study. Bedroom three, a spacious 12 x13 room also with double door closet. Come in from the attached garage to the mudroom/entry which is also located off the kitchen and offers a bench seat with decorative boards,hanging hooks, and a closet, leading to the laundry room which completes this floor. A surprising and fantastic feature of this home is the enormous full walkout basement with sliders to the backyard. This space has so many opportunities and possibilities to expand upon if you wish, or just use it as extra storage space.
Save yourself the hassle of building and waiting. This home is ready and waiting for you. 108 Pinnacle Ridge is sure to check off all your boxes and then some!
A little about the Winding Creek amenities: The Winding Creek community offers an outdoor pool with patio area, covered area with grills, bocce courts, pickle ball courts, putting green, incredible Clubhouse with billliard room, two lounge area with fireplace, bar area, tables, fitness/exercise rooms, dog grooming area and more!
Schedule an appointment to see this beautiful property... You won't be dissappointed.
Location
State PA
County Lebanon
Area North Londonderry Twp (13228)
Zoning RESIDENTIAL
Rooms
Other Rooms Dining Room, Primary Bedroom, Bedroom 2, Bedroom 3, Kitchen, Great Room, Laundry, Bathroom 2, Primary Bathroom
Basement Daylight, Full, Interior Access, Outside Entrance, Sump Pump
Main Level Bedrooms 3
Interior
Interior Features Combination Kitchen/Dining, Dining Area, Entry Level Bedroom, Family Room Off Kitchen, Floor Plan - Open, Kitchen - Island, Pantry, Primary Bath(s), Recessed Lighting, Stall Shower, Tub Shower, Upgraded Countertops, Walk-in Closet(s), Window Treatments, Breakfast Area, Kitchen - Gourmet, Other
Hot Water Electric
Heating Forced Air
Cooling Central A/C
Flooring Luxury Vinyl Plank, Carpet
Fireplaces Number 1
Fireplaces Type Brick, Fireplace - Glass Doors, Gas/Propane, Mantel(s)
Equipment Built-In Microwave, Cooktop, Dishwasher, Disposal, Dryer, Oven - Wall, Range Hood, Refrigerator, Stainless Steel Appliances, Washer, Water Heater
Fireplace Y
Window Features Energy Efficient,Screens
Appliance Built-In Microwave, Cooktop, Dishwasher, Disposal, Dryer, Oven - Wall, Range Hood, Refrigerator, Stainless Steel Appliances, Washer, Water Heater
Heat Source Natural Gas
Laundry Main Floor, Washer In Unit, Dryer In Unit
Exterior
Exterior Feature Deck(s), Porch(es)
Parking Features Garage - Front Entry, Garage Door Opener
Garage Spaces 4.0
Utilities Available Cable TV Available, Electric Available, Natural Gas Available, Sewer Available, Water Available
Amenities Available Billiard Room, Club House, Common Grounds, Fitness Center, Jog/Walk Path, Pool - Outdoor, Putting Green, Tennis Courts, Exercise Room, Meeting Room
Water Access N
Roof Type Architectural Shingle
Accessibility 2+ Access Exits
Porch Deck(s), Porch(es)
Attached Garage 2
Total Parking Spaces 4
Garage Y
Building
Story 1
Foundation Permanent
Sewer Private Sewer
Water Public
Architectural Style Ranch/Rambler
Level or Stories 1
Additional Building Above Grade, Below Grade
New Construction N
Schools
School District Palmyra Area
Others
HOA Fee Include Common Area Maintenance,Lawn Maintenance,Recreation Facility,Pool(s),Snow Removal,Road Maintenance,Health Club
Senior Community Yes
Age Restriction 55
Tax ID 28-2301027-356565-0000
Ownership Fee Simple
SqFt Source Assessor
Acceptable Financing Cash, Conventional
Listing Terms Cash, Conventional
Financing Cash,Conventional
Special Listing Condition Standard
Read Less Info
Want to know what your home might be worth? Contact us for a FREE valuation!

Our team is ready to help you sell your home for the highest possible price ASAP

Bought with GLORIANA BARKANIC • Iron Valley Real Estate of Central PA

"My job is to find and attract mastery-based agents to the office, protect the culture, and make sure everyone is happy! "
14291 Park Meadow Drive Suite 500, Chantilly, VA, 20151






