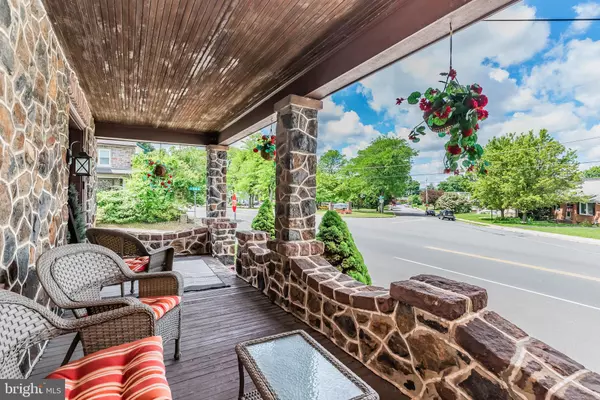$325,000
$330,000
1.5%For more information regarding the value of a property, please contact us for a free consultation.
4 Beds
2 Baths
1,902 SqFt
SOLD DATE : 08/08/2024
Key Details
Sold Price $325,000
Property Type Single Family Home
Sub Type Detached
Listing Status Sold
Purchase Type For Sale
Square Footage 1,902 sqft
Price per Sqft $170
Subdivision Fleetwood
MLS Listing ID PABK2043806
Sold Date 08/08/24
Style Craftsman,Traditional
Bedrooms 4
Full Baths 2
HOA Y/N N
Abv Grd Liv Area 1,902
Originating Board BRIGHT
Year Built 1910
Annual Tax Amount $5,062
Tax Year 2024
Lot Size 0.270 Acres
Acres 0.27
Lot Dimensions 0.00 x 0.00
Property Description
This craftsman-style, stone cottage appearing home is graciously quaint. There are 4 BR's and 2 full BA's. The character and charm you would expect in this era of home. The stone exterior is very well maintained and absolutely beautiful, all the way to the front covered porch w/ the original wood beamed ceiling. The landscaping which includes bleeding hearts, iris's, allium, hydrangea's and many other colorful perennials will simply WOW you! Outdoor entertaining will be the neighborhood hangout w/ a round stamped concrete patio, firepit, wishing well, outdoor hanging lights and fenced in backyard. There is a 4-car detached garage w/ an attached storage area, entering from the back of the property. The red front door welcomes you into this quaint home, with a welcoming foyer, a 1st floor office or reading room filled with built-in storage cabinets, hardwoods throughout most of the home and cork flooring in the kitchen and office, living room w/ a stone fireplace and hardwoods, dining room w/ a bay window filled with natural light. There is a walk-up attic for additional storage. Some of the updates to this home include; roof (2020), Central air (2021) and newer windows.
Location
State PA
County Berks
Area Fleetwood Boro (10244)
Zoning RESIDENTIAL
Rooms
Other Rooms Living Room, Dining Room, Bedroom 2, Bedroom 3, Bedroom 4, Kitchen, Foyer, Bedroom 1, Laundry, Office, Full Bath
Basement Full, Unfinished, Walkout Stairs
Interior
Interior Features Attic, Ceiling Fan(s), Formal/Separate Dining Room, Kitchen - Country, Built-Ins, Stain/Lead Glass, Tub Shower, Upgraded Countertops, Window Treatments, Wood Floors
Hot Water Electric
Heating Forced Air
Cooling Central A/C
Flooring Hardwood, Ceramic Tile, Other
Fireplaces Number 1
Fireplaces Type Stone, Wood, Corner, Mantel(s)
Equipment Dishwasher, Oven/Range - Electric, Disposal, Water Heater
Furnishings No
Fireplace Y
Window Features Double Hung,Bay/Bow
Appliance Dishwasher, Oven/Range - Electric, Disposal, Water Heater
Heat Source Natural Gas
Laundry Main Floor
Exterior
Exterior Feature Patio(s), Porch(es)
Parking Features Oversized, Additional Storage Area, Garage - Rear Entry, Garage Door Opener
Garage Spaces 4.0
Fence Rear, Aluminum
Water Access N
Roof Type Asbestos Shingle
Accessibility None
Porch Patio(s), Porch(es)
Road Frontage Boro/Township
Total Parking Spaces 4
Garage Y
Building
Lot Description Corner, Landscaping, Level, Rear Yard
Story 2
Foundation Stone
Sewer Public Sewer
Water Public
Architectural Style Craftsman, Traditional
Level or Stories 2
Additional Building Above Grade, Below Grade
New Construction N
Schools
High Schools Fleetwood Senior
School District Fleetwood Area
Others
Senior Community No
Tax ID 44-5431-12-95-3933
Ownership Fee Simple
SqFt Source Assessor
Acceptable Financing Cash, Conventional, VA
Horse Property N
Listing Terms Cash, Conventional, VA
Financing Cash,Conventional,VA
Special Listing Condition Standard
Read Less Info
Want to know what your home might be worth? Contact us for a FREE valuation!

Our team is ready to help you sell your home for the highest possible price ASAP

Bought with Sarah E Bitting • BHHS Homesale Realty- Reading Berks

"My job is to find and attract mastery-based agents to the office, protect the culture, and make sure everyone is happy! "
14291 Park Meadow Drive Suite 500, Chantilly, VA, 20151






