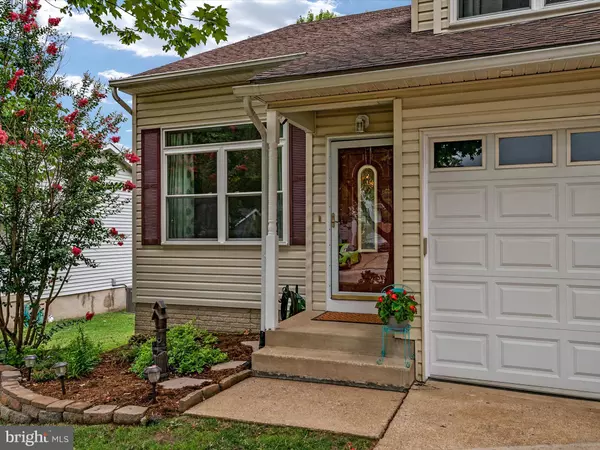$435,000
$400,000
8.8%For more information regarding the value of a property, please contact us for a free consultation.
3 Beds
3 Baths
2,102 SqFt
SOLD DATE : 08/07/2024
Key Details
Sold Price $435,000
Property Type Single Family Home
Sub Type Detached
Listing Status Sold
Purchase Type For Sale
Square Footage 2,102 sqft
Price per Sqft $206
Subdivision Whittemore Park
MLS Listing ID MDBC2098756
Sold Date 08/07/24
Style Colonial
Bedrooms 3
Full Baths 2
Half Baths 1
HOA Y/N N
Abv Grd Liv Area 1,511
Originating Board BRIGHT
Year Built 1994
Annual Tax Amount $3,240
Tax Year 2024
Lot Size 7,125 Sqft
Acres 0.16
Property Description
From the inviting curb appeal to the meticulously maintained interior, this three bedroom, two and one half bath home offers everything you’ve been looking for! Step inside and discover the heart of the home – the updated, well-appointed kitchen. It features custom cabinetry with an abundance of storage space, elegant quartz countertops, a designer backsplash, a pot filling faucet over the gourmet cooktop, and sleek stainless steel appliances. The open concept layout seamlessly connects the kitchen to the spacious living areas, perfect for hosting or enjoying quiet evenings at home. Hardwood floors flow gracefully throughout the main level. Bonus features include freshly painted rooms, vaulted ceilings, new carpeting on second floor, and interlocking PVC floor tiles on the garage floor. The fully finished basement offers a flexible layout to adapt to your lifestyle needs.
Upstairs, the owner’s suite awaits, offering a tranquil haven with a large walk-in closet and beautifully updated ensuite bath. Two additional bedrooms and a hall bath provide ample space for family members or guests.
Step outside to your own private oasis and discover the screened room, a perfect retreat equipped with a TV, ideal for watching sports or enjoying family movie nights in the fresh air. A recently installed deck leads the way to a brick scape patio and a grand gazebo, serving as the centerpiece for outdoor entertainment. It’s the perfect spot for hosting memorable celebrations or simply unwinding after a long day. The rear yard is fully fenced and features a large storage shed for added convenience and a greenhouse.
This home offers easy access to commuter routes, restaurants, BWI, the Inner Harbor, Oriole Park at Camden Yards, and M&T Bank Stadium. It is also close to Amtrak Halethorpe station for easy commuting to Washington DC. It’s where you want to be! Schedule a showing today and envision yourself enjoying the perfect blend of indoor comfort and outdoor bliss!
BONUS: CAZLE MORTGAGE WILL PAY 1% TOWARDS CLOSING COSTS (FOR LOAN AMOUNTS ABOVE $200,000) OR $1,500 TOWARDS CLOSING COSTS (FOR LOAN AMOUNTS BELOW $200,000) IF BUYER(S) USE THEIR MORTGAGE SERVICES.
Location
State MD
County Baltimore
Zoning R
Rooms
Basement Fully Finished, Water Proofing System, Walkout Stairs
Interior
Interior Features Attic/House Fan, Ceiling Fan(s), Floor Plan - Open, Formal/Separate Dining Room, Primary Bath(s), Upgraded Countertops, Walk-in Closet(s), Kitchen - Eat-In, Wood Floors
Hot Water Natural Gas
Heating Forced Air
Cooling Central A/C, Attic Fan, Ceiling Fan(s)
Flooring Carpet, Hardwood, Ceramic Tile
Equipment Built-In Microwave, Dishwasher, Disposal, Dryer, Exhaust Fan, Oven/Range - Gas, Range Hood, Refrigerator, Stainless Steel Appliances, Washer
Window Features Energy Efficient,Palladian
Appliance Built-In Microwave, Dishwasher, Disposal, Dryer, Exhaust Fan, Oven/Range - Gas, Range Hood, Refrigerator, Stainless Steel Appliances, Washer
Heat Source Natural Gas
Exterior
Exterior Feature Patio(s), Porch(es), Screened, Deck(s)
Parking Features Garage - Front Entry
Garage Spaces 1.0
Fence Rear
Amenities Available None
Water Access N
View Garden/Lawn
Roof Type Architectural Shingle
Accessibility None
Porch Patio(s), Porch(es), Screened, Deck(s)
Road Frontage City/County
Attached Garage 1
Total Parking Spaces 1
Garage Y
Building
Story 3
Foundation Slab
Sewer Public Sewer
Water Public
Architectural Style Colonial
Level or Stories 3
Additional Building Above Grade, Below Grade
Structure Type 9'+ Ceilings,Dry Wall
New Construction N
Schools
School District Baltimore County Public Schools
Others
HOA Fee Include None
Senior Community No
Tax ID 04132000002911
Ownership Fee Simple
SqFt Source Estimated
Acceptable Financing Cash, Conventional, FHA, VA
Listing Terms Cash, Conventional, FHA, VA
Financing Cash,Conventional,FHA,VA
Special Listing Condition Standard
Read Less Info
Want to know what your home might be worth? Contact us for a FREE valuation!

Our team is ready to help you sell your home for the highest possible price ASAP

Bought with Pau Z Lian • Samson Properties

"My job is to find and attract mastery-based agents to the office, protect the culture, and make sure everyone is happy! "
14291 Park Meadow Drive Suite 500, Chantilly, VA, 20151






