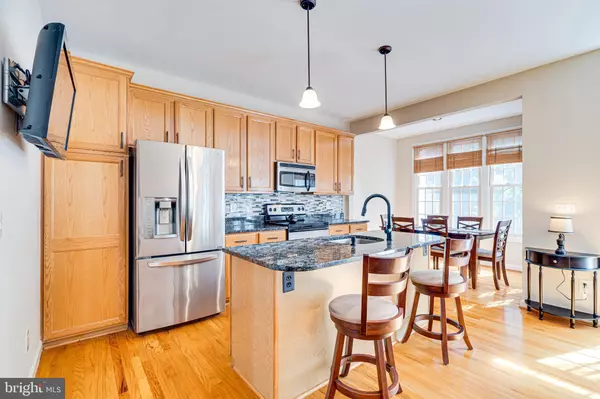$729,000
$729,000
For more information regarding the value of a property, please contact us for a free consultation.
3 Beds
4 Baths
2,125 SqFt
SOLD DATE : 08/07/2024
Key Details
Sold Price $729,000
Property Type Townhouse
Sub Type End of Row/Townhouse
Listing Status Sold
Purchase Type For Sale
Square Footage 2,125 sqft
Price per Sqft $343
Subdivision Kingstowne
MLS Listing ID VAFX2183572
Sold Date 08/07/24
Style Colonial
Bedrooms 3
Full Baths 2
Half Baths 2
HOA Fees $122/mo
HOA Y/N Y
Abv Grd Liv Area 2,125
Originating Board BRIGHT
Year Built 1994
Annual Tax Amount $7,941
Tax Year 2024
Lot Size 2,250 Sqft
Acres 0.05
Property Description
Bright and airy: The home features a well-maintained interior that is filled with natural light.
Open concept living: The living space is designed for easy flow and togetherness.
Three bedrooms and four bathrooms: There's ample space for everyone with three bedrooms and a convenient half bath on each level.
Private outdoor areas: Relax on the private deck or enjoy the fenced backyard, perfect for barbecues or letting pets play safely.
Cozy fireplace: Curl up next to the gas fireplace in the walk-out basement for a touch of ambiance.
Kingstowne community: This property boasts the benefits of a community with amenities like outdoor pools, fitness centers, walking paths, and tennis courts.
All offers must be submitted by 8:00 PM on Monday, June 10th. Sellers retain the right to accept any offer at any time. Please refrain from including escalation clauses and submit your strongest offer.
Prime location: Enjoy convenient access to restaurants, shopping, and major roadways (I-95, I-495) with the Franconia-Springfield Metro station just minutes away.
This move-in-ready townhouse offers a comfortable and convenient lifestyle in a desirable location. Don't miss out on this opportunity!
Improvements :
HVAC: 2019
Windows on Main Floor: 2024
Prime Bathroom: March 2024
Kitchen (Partial): 2024
Water Heater: 2021
Roof: February 2024
Paint: April 2024
Carpeted Area: May 2024
Location
State VA
County Fairfax
Zoning 304
Rooms
Basement Fully Finished, Outside Entrance, Rear Entrance
Interior
Hot Water Natural Gas
Heating Forced Air
Cooling Central A/C
Flooring Partially Carpeted, Wood
Fireplaces Number 1
Fireplaces Type Gas/Propane
Furnishings No
Fireplace Y
Heat Source Natural Gas
Exterior
Parking Features Garage Door Opener
Garage Spaces 1.0
Utilities Available Electric Available, Natural Gas Available, Water Available, Sewer Available
Water Access N
Roof Type Shingle
Accessibility None
Attached Garage 1
Total Parking Spaces 1
Garage Y
Building
Story 3
Foundation Other
Sewer Public Sewer
Water Public
Architectural Style Colonial
Level or Stories 3
Additional Building Above Grade, Below Grade
New Construction N
Schools
School District Fairfax County Public Schools
Others
Pets Allowed Y
Senior Community No
Tax ID 0814 38490166
Ownership Fee Simple
SqFt Source Assessor
Acceptable Financing Cash, Conventional, FHA, VA
Horse Property N
Listing Terms Cash, Conventional, FHA, VA
Financing Cash,Conventional,FHA,VA
Special Listing Condition Standard
Pets Allowed Cats OK, Dogs OK
Read Less Info
Want to know what your home might be worth? Contact us for a FREE valuation!

Our team is ready to help you sell your home for the highest possible price ASAP

Bought with Teresa A Mueller • Compass
"My job is to find and attract mastery-based agents to the office, protect the culture, and make sure everyone is happy! "
14291 Park Meadow Drive Suite 500, Chantilly, VA, 20151






