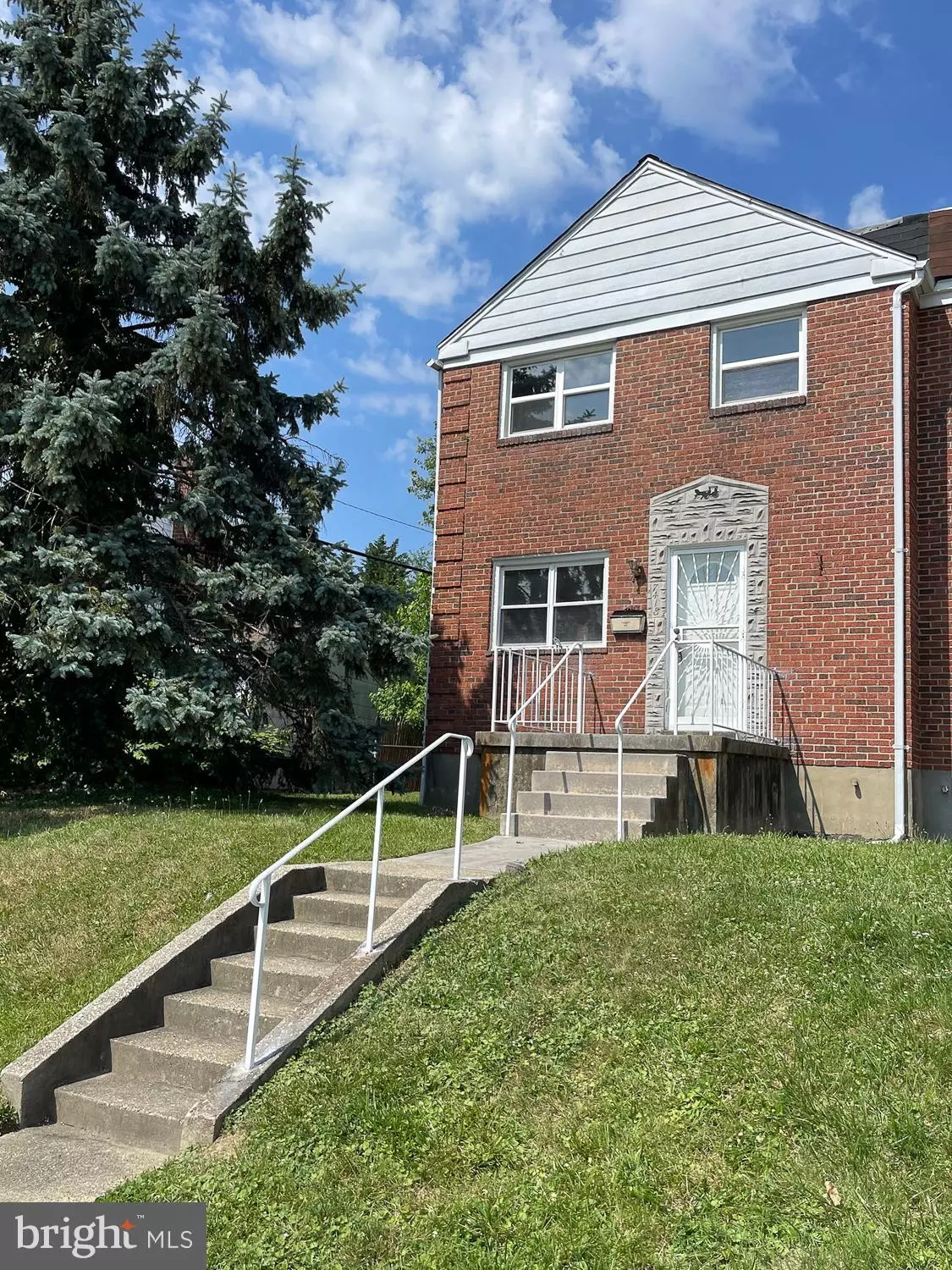$230,000
$220,000
4.5%For more information regarding the value of a property, please contact us for a free consultation.
3 Beds
2 Baths
1,572 SqFt
SOLD DATE : 07/31/2024
Key Details
Sold Price $230,000
Property Type Townhouse
Sub Type End of Row/Townhouse
Listing Status Sold
Purchase Type For Sale
Square Footage 1,572 sqft
Price per Sqft $146
Subdivision Hillendale
MLS Listing ID MDBC2099134
Sold Date 07/31/24
Style AirLite
Bedrooms 3
Full Baths 2
HOA Y/N N
Abv Grd Liv Area 1,258
Originating Board BRIGHT
Year Built 1959
Annual Tax Amount $2,053
Tax Year 2024
Lot Size 3,465 Sqft
Acres 0.08
Property Description
OFFER DEADLINE: by end of day 7/1/24
Welcome Home!
Step into this charming, move-in-ready 3-bedroom end-unit townhome. You'll love the spacious, sunlit rooms and the updated bathroom. There is hardwood flooring throughout the home. Plus, the whole house has just been painted, giving it a bright, welcoming feel.
The lower level is partially finished, offering extra space that you can use as a cozy family room or a home office including a full bath. The utility room is equipped with a high-efficiency washer/dryer setup and utility sink. You'll appreciate the peace of mind that comes with a 3-year-old hot water heater and a 2-year-old heating system. Picture yourself relaxing in the sun room off the back, overlooking your fenced yard that includes a convenient parking pad.
Don't miss the opportunity to make this delightful home yours! Schedule your showing today!
Location
State MD
County Baltimore
Zoning DR 10.5
Rooms
Other Rooms Living Room, Dining Room, Primary Bedroom, Bedroom 2, Bedroom 3, Kitchen, Family Room, Full Bath
Basement Partially Finished, Interior Access, Heated, Sump Pump, Walkout Stairs, Windows
Interior
Interior Features Dining Area, Window Treatments, Wood Floors, Floor Plan - Open
Hot Water Natural Gas
Heating Forced Air
Cooling Ceiling Fan(s), Central A/C
Flooring Hardwood, Carpet
Equipment Dishwasher, Dryer, Exhaust Fan, Microwave, Oven/Range - Gas, Refrigerator, Washer
Fireplace N
Window Features Double Pane
Appliance Dishwasher, Dryer, Exhaust Fan, Microwave, Oven/Range - Gas, Refrigerator, Washer
Heat Source Natural Gas
Laundry Basement
Exterior
Fence Rear
Utilities Available Natural Gas Available, Electric Available
Water Access N
Roof Type Architectural Shingle
Accessibility None
Garage N
Building
Lot Description Front Yard, Rear Yard, SideYard(s)
Story 2
Foundation Block
Sewer Public Sewer
Water Public
Architectural Style AirLite
Level or Stories 2
Additional Building Above Grade, Below Grade
Structure Type Dry Wall
New Construction N
Schools
Elementary Schools Halstead Academy
Middle Schools Loch Raven Technical Academy
High Schools Parkville High & Center For Math/Science
School District Baltimore County Public Schools
Others
Senior Community No
Tax ID 04090901352220
Ownership Ground Rent
SqFt Source Assessor
Security Features Smoke Detector
Acceptable Financing Cash, Conventional, FHA, VA
Listing Terms Cash, Conventional, FHA, VA
Financing Cash,Conventional,FHA,VA
Special Listing Condition Standard
Read Less Info
Want to know what your home might be worth? Contact us for a FREE valuation!

Our team is ready to help you sell your home for the highest possible price ASAP

Bought with Aysha Jones • Exit Results Realty

"My job is to find and attract mastery-based agents to the office, protect the culture, and make sure everyone is happy! "
14291 Park Meadow Drive Suite 500, Chantilly, VA, 20151






