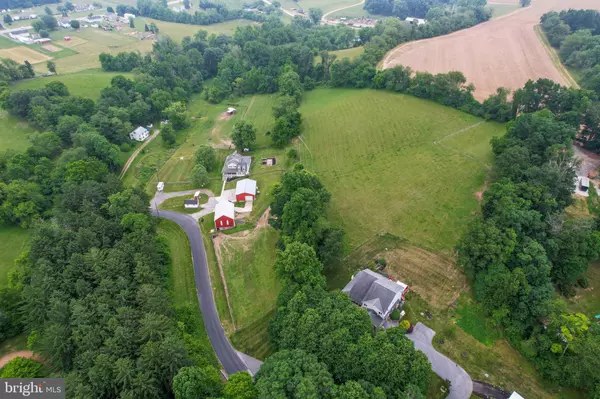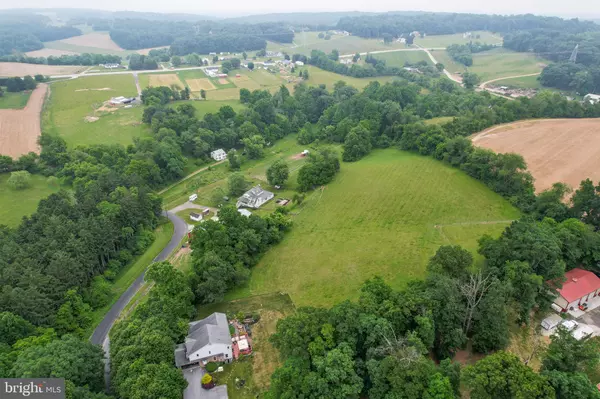$635,000
$635,000
For more information regarding the value of a property, please contact us for a free consultation.
4 Beds
2 Baths
3,112 SqFt
SOLD DATE : 07/31/2024
Key Details
Sold Price $635,000
Property Type Single Family Home
Sub Type Detached
Listing Status Sold
Purchase Type For Sale
Square Footage 3,112 sqft
Price per Sqft $204
Subdivision None Available
MLS Listing ID MDCR2020682
Sold Date 07/31/24
Style Farmhouse/National Folk
Bedrooms 4
Full Baths 2
HOA Y/N N
Abv Grd Liv Area 3,112
Originating Board BRIGHT
Year Built 1920
Annual Tax Amount $4,682
Tax Year 2024
Lot Size 12.530 Acres
Acres 12.53
Property Description
OPEN HOUSES JUNE 8 & 9 12-3PM! Lovely 12.5 acre farmette in Manchester with access to hundreds of acres of trails! Large, charming farmhouse with expansive floorplan and many updates and upgrades over the years including complete primary bedroom renovation in 2018 with walk in closet and updated vaulted ceiling kitchen in 2022 to include a walk in pantry. Tastefully exposed 1880s log cabin walls and beams. Amazing wood stove in central foyer and propane fireplace in living room. Installation of ductless mini split systems only a few years ago to provide air conditioning and more efficient heating (oil furnace backup if needed!). +/- 10 acres of fenced lush pasture, bank barn with 2 stalls and room for more, newer 10x20 run in shed, HEATED 30x40 detached garage with 4 bays and full size lift. Additional detached garage, spring house, chicken coop/run. Generator conveys. Lots of options for a flexible floorplan to include first floor living (one full bath upstairs, one full bath downstairs). Extremely peaceful - no neighbors in sight, stream through the property, and lots of privacy. Across the road is the Hanover watershed with access to +/- 400 acres of publicly accessible trails... horse back riding off the property is a dream come true! There is SO much value and so many amenities packed into this property, you need to see to appreciate!
Location
State MD
County Carroll
Zoning AGRICULTURAL
Rooms
Basement Drainage System, Interior Access, Outside Entrance, Partial, Unfinished, Walkout Level
Main Level Bedrooms 1
Interior
Interior Features Attic, Ceiling Fan(s), Exposed Beams, Family Room Off Kitchen, Formal/Separate Dining Room, Kitchen - Eat-In, Kitchen - Island, Kitchen - Table Space, Pantry, Stove - Wood, Walk-in Closet(s), Wood Floors
Hot Water Electric
Heating Baseboard - Hot Water, Other, Forced Air
Cooling Ductless/Mini-Split
Fireplaces Number 2
Fireplaces Type Gas/Propane, Insert, Wood
Equipment Built-In Microwave, Dishwasher
Fireplace Y
Appliance Built-In Microwave, Dishwasher
Heat Source Electric, Oil
Laundry Main Floor
Exterior
Parking Features Additional Storage Area, Garage - Front Entry, Garage - Side Entry, Garage Door Opener, Oversized, Other
Garage Spaces 4.0
Fence High Tensile, Wood, Fully
Water Access N
Roof Type Asphalt,Rubber,Shingle
Farm Horse,Rural Estate
Accessibility None
Total Parking Spaces 4
Garage Y
Building
Lot Description Cleared, Open, Private, Rural, Stream/Creek
Story 2
Foundation Stone
Sewer Private Septic Tank
Water Well
Architectural Style Farmhouse/National Folk
Level or Stories 2
Additional Building Above Grade, Below Grade
New Construction N
Schools
Elementary Schools Ebb Valley
High Schools Manchester Valley
School District Carroll County Public Schools
Others
Senior Community No
Tax ID 0706018874
Ownership Fee Simple
SqFt Source Assessor
Acceptable Financing Cash, Conventional, Farm Credit Service
Horse Property Y
Horse Feature Horse Trails, Paddock, Stable(s)
Listing Terms Cash, Conventional, Farm Credit Service
Financing Cash,Conventional,Farm Credit Service
Special Listing Condition Standard
Read Less Info
Want to know what your home might be worth? Contact us for a FREE valuation!

Our team is ready to help you sell your home for the highest possible price ASAP

Bought with Rose Marie Calderone • ExecuHome Realty
"My job is to find and attract mastery-based agents to the office, protect the culture, and make sure everyone is happy! "
14291 Park Meadow Drive Suite 500, Chantilly, VA, 20151






