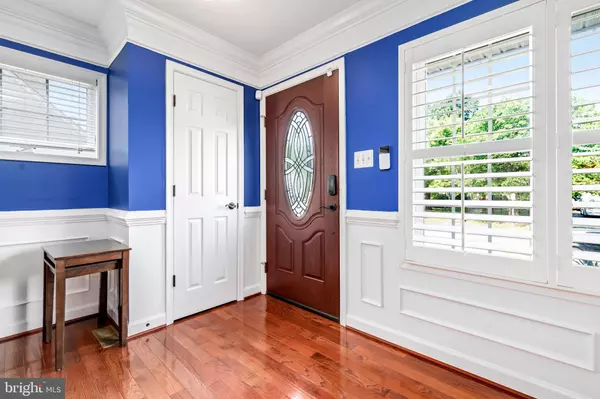$738,000
$760,000
2.9%For more information regarding the value of a property, please contact us for a free consultation.
4 Beds
2 Baths
2,000 SqFt
SOLD DATE : 08/02/2024
Key Details
Sold Price $738,000
Property Type Single Family Home
Sub Type Detached
Listing Status Sold
Purchase Type For Sale
Square Footage 2,000 sqft
Price per Sqft $369
Subdivision Bucknell Manor
MLS Listing ID VAFX2185074
Sold Date 08/02/24
Style Cape Cod
Bedrooms 4
Full Baths 2
HOA Y/N N
Abv Grd Liv Area 2,000
Originating Board BRIGHT
Year Built 1950
Annual Tax Amount $8,532
Tax Year 2024
Lot Size 7,225 Sqft
Acres 0.17
Property Description
REDUCED! Delightful Cape Cod in Bucknell Manor, Full of Charm... and Surprises! A professionally landscaped yard with a plush lawn, each season is a showcase! Major renovations down to the studs in 2012, including roof, windows, siding, gutters, electric, plumbing and insulation. The gorgeous hardwood floors dazzle as natural light pours in through front windows. The warm and welcoming living room is accented with wainscoting and crown moulding. Custom wood blinds add panache and privacy. Wrought iron stairway spindles are timeless! Two BR's and Updated (2012) full BA on the main level are perfect for a guest room and home office. The 18 x 20 back addition built in 2016 is the heart of the home for hosting family and friends! The chef's kitchen boasts abundant cabinets, granite counters, tile backsplash, a wine rack, and stainless steel appliances including gas cooking and a Kitchen Aid 5 door refrigerator. Dining space fits 8-12 comfortably, plus tables can be added for parties. The carpeted family room walks out to a shaded concrete poured patio, and fenced backyard with a large storage shed and playground space. Upstairs, a bump out addition creates the primary BR of your dreams - with an ensuite washer and dryer! Large sleeping area plus a sitting room/tv nook for relaxing and unwinding before bed - a great place to hide away! 4th BR on the upper level is spacious. Updated in 2012, 2nd full bath has a frameless shower, built-in bench, ceramic tile and vanity. Additional Upgrades: Reem Energy Star rated high efficiency natural gas hot water heater (2018). Payne Energy Star rated high efficiency natural gas furnace and AC unit for 1st floor (2016). Professional crawl space waterproof/sealing and exterior drainage and grading (2014). Heat pump for 2nd story added in 2012. Friendly, quiet neighborhood, close to Mount Vernon District Park. Just minutes to grocery, gas and dining at Belle View Shopping Center. Easy commute to Old Town, Huntington Metro, National Airport, Pentagon, Fort Belvoir and downtown DC. You Will Love Living Here!
Location
State VA
County Fairfax
Zoning 140
Rooms
Main Level Bedrooms 2
Interior
Hot Water Natural Gas
Heating Central
Cooling Central A/C
Equipment Built-In Microwave, Dryer, Washer, Cooktop, Dishwasher, Disposal, Refrigerator
Fireplace N
Appliance Built-In Microwave, Dryer, Washer, Cooktop, Dishwasher, Disposal, Refrigerator
Heat Source Electric
Exterior
Water Access N
Accessibility None
Garage N
Building
Story 2
Foundation Crawl Space
Sewer Public Sewer
Water Public
Architectural Style Cape Cod
Level or Stories 2
Additional Building Above Grade, Below Grade
New Construction N
Schools
Elementary Schools Belle View
Middle Schools Sandburg
High Schools West Potomac
School District Fairfax County Public Schools
Others
Senior Community No
Tax ID 0931 23L 0005
Ownership Fee Simple
SqFt Source Assessor
Special Listing Condition Standard
Read Less Info
Want to know what your home might be worth? Contact us for a FREE valuation!

Our team is ready to help you sell your home for the highest possible price ASAP

Bought with Claudia Ornelas • Redfin Corp
"My job is to find and attract mastery-based agents to the office, protect the culture, and make sure everyone is happy! "
14291 Park Meadow Drive Suite 500, Chantilly, VA, 20151






