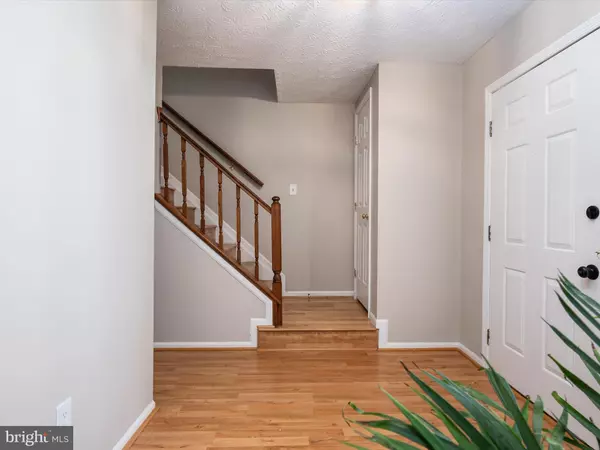$585,000
$585,000
For more information regarding the value of a property, please contact us for a free consultation.
4 Beds
3 Baths
2,476 SqFt
SOLD DATE : 08/01/2024
Key Details
Sold Price $585,000
Property Type Single Family Home
Sub Type Detached
Listing Status Sold
Purchase Type For Sale
Square Footage 2,476 sqft
Price per Sqft $236
Subdivision None Available
MLS Listing ID MDHW2041374
Sold Date 08/01/24
Style Colonial
Bedrooms 4
Full Baths 2
Half Baths 1
HOA Fees $14/ann
HOA Y/N Y
Abv Grd Liv Area 1,836
Originating Board BRIGHT
Year Built 1990
Annual Tax Amount $6,946
Tax Year 2024
Lot Size 0.325 Acres
Acres 0.32
Property Description
A fantastic opportunity to own a private oasis in the heart of Howard County, perfectly positioned at the end of a long driveway. This home offers an open private backyard AND a fenced run for your furry friends. There is no shortage of space in this 2,700 sq ft home boasting 4 bedrooms, 2 1/2 bathrooms, and an oversized 2 car garage, not to forget the picturesque shed with a new roof and doors, tucked along the green fence line. Oversized owner suite offers a walk-in closet, 3 piece bathroom with room to spare. The upper level is complete with an updated hall bathroom and 3 secondary bedrooms. The entry level offers a large living space, dining room, currently used as a home office, half bath, eat-in kitchen, and secondary living room which leads you to your secluded deck. The lower level offers an exit to your backyard and has a large living space, so flexible it is currently used as another living room and as a home gym. New flooring and paint throughout almost the entire home, AC/Heat Pump 3 years old, new BGE thermostat, and brand new attic fan. Don't let this opportunity pass you by!
Location
State MD
County Howard
Zoning R12
Rooms
Basement Fully Finished, Full, Heated, Improved, Interior Access, Outside Entrance, Rear Entrance, Walkout Stairs, Other
Interior
Interior Features Dining Area, Combination Dining/Living, Combination Kitchen/Dining, Combination Kitchen/Living, Family Room Off Kitchen, Floor Plan - Open, Floor Plan - Traditional, Formal/Separate Dining Room, Kitchen - Eat-In, Kitchen - Table Space
Hot Water Electric
Heating Heat Pump(s)
Cooling Central A/C
Fireplace N
Heat Source Electric
Exterior
Parking Features Garage - Front Entry, Garage Door Opener, Inside Access, Oversized
Garage Spaces 6.0
Water Access N
View Garden/Lawn, Trees/Woods, Valley
Accessibility Other
Attached Garage 2
Total Parking Spaces 6
Garage Y
Building
Story 3
Foundation Permanent
Sewer Public Sewer
Water Public
Architectural Style Colonial
Level or Stories 3
Additional Building Above Grade, Below Grade
New Construction N
Schools
School District Howard County Public School System
Others
Senior Community No
Tax ID 1401220187
Ownership Fee Simple
SqFt Source Assessor
Acceptable Financing Cash, Conventional, FHA, VA
Listing Terms Cash, Conventional, FHA, VA
Financing Cash,Conventional,FHA,VA
Special Listing Condition Standard
Read Less Info
Want to know what your home might be worth? Contact us for a FREE valuation!

Our team is ready to help you sell your home for the highest possible price ASAP

Bought with Lisa A Soto • RE/MAX One
"My job is to find and attract mastery-based agents to the office, protect the culture, and make sure everyone is happy! "
14291 Park Meadow Drive Suite 500, Chantilly, VA, 20151






