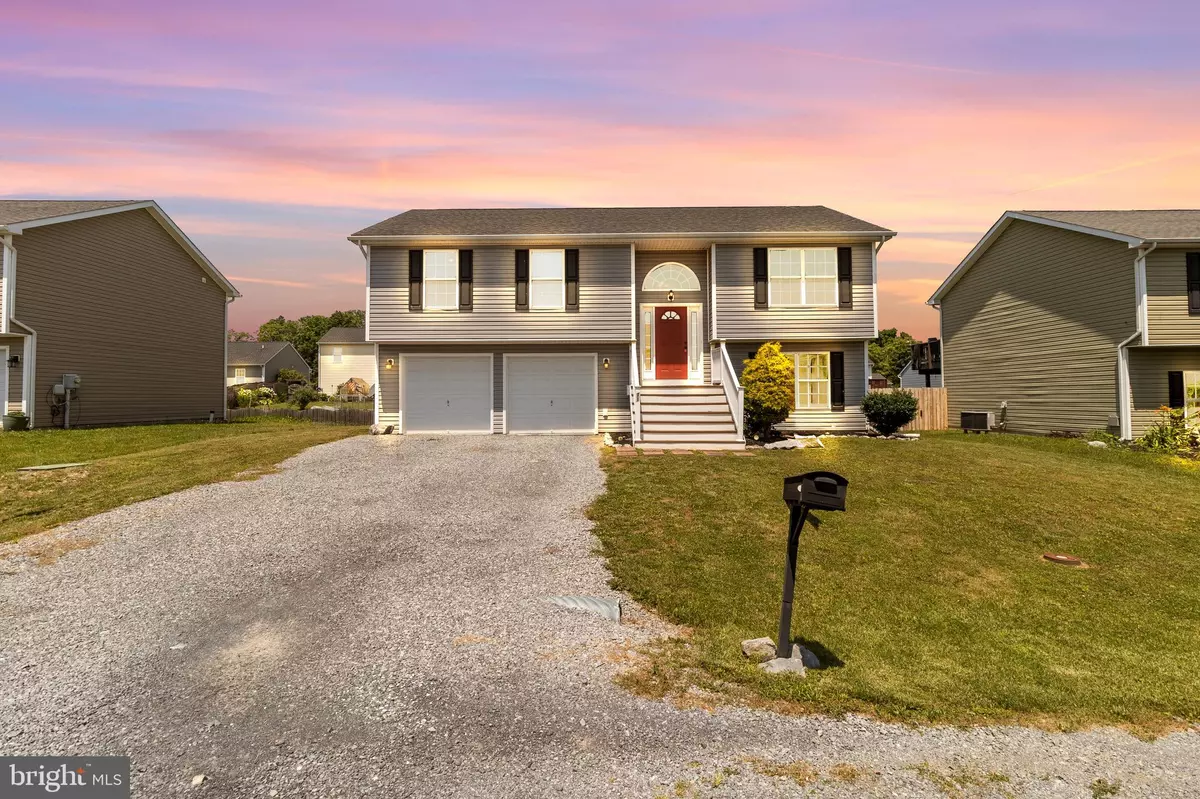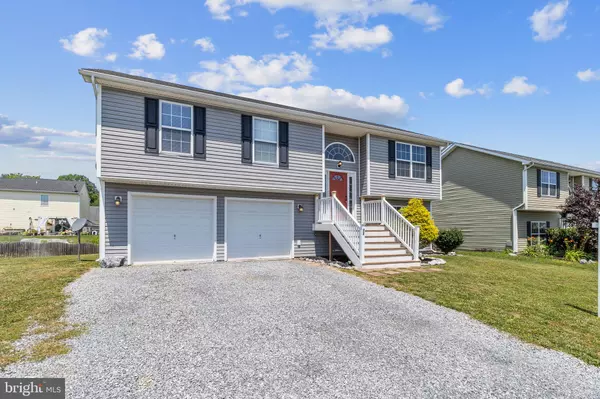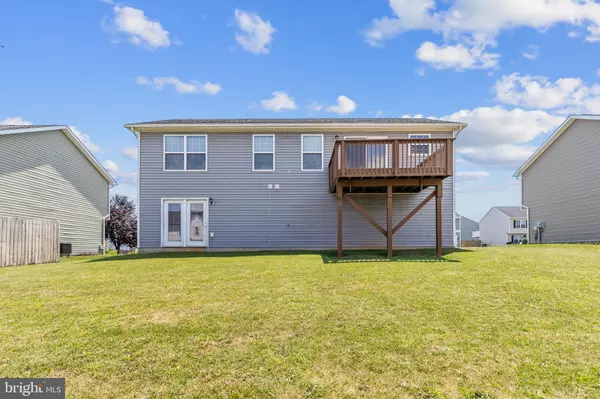$310,000
$309,999
For more information regarding the value of a property, please contact us for a free consultation.
3 Beds
3 Baths
1,802 SqFt
SOLD DATE : 08/01/2024
Key Details
Sold Price $310,000
Property Type Single Family Home
Sub Type Detached
Listing Status Sold
Purchase Type For Sale
Square Footage 1,802 sqft
Price per Sqft $172
Subdivision Inwood Village
MLS Listing ID WVBE2030368
Sold Date 08/01/24
Style Split Foyer
Bedrooms 3
Full Baths 3
HOA Fees $33/ann
HOA Y/N Y
Abv Grd Liv Area 1,232
Originating Board BRIGHT
Year Built 2012
Annual Tax Amount $1,030
Tax Year 2014
Lot Size 7,405 Sqft
Acres 0.17
Property Description
Charming Split Foyer Home with Finished Basement and Beautiful Features. Welcome to this like new home, featuring a thoughtfully designed layout and modern amenities. This 3-bedroom, 3-bathroom residence offers both comfort and style, making it the perfect place to call home. Enjoy the beautiful hardwood floors that flow throughout the main level. Well-equipped kitchen with modern appliances, ample counter space, and a breakfast nook. The primary bedroom boasts a huge closet and an en-suite bathroom for your convenience. Two more well-sized bedrooms and full baths ensure plenty of space for family and guests. A walk-out basement provides additional living space, full bathroom, perfect for a family room, home office, or guest suite. Step outside onto the deck, ideal for entertaining or enjoying a quiet evening. This home combines comfort and functionality, with every detail thoughtfully considered. Don’t miss the opportunity to make this beautiful property your own! Seller does need to find of a home of choice and coinciding settlements please.
Location
State WV
County Berkeley
Zoning 101
Rooms
Other Rooms Living Room, Dining Room, Primary Bedroom, Bedroom 2, Bedroom 3, Kitchen, Family Room
Basement Rear Entrance, Fully Finished
Main Level Bedrooms 3
Interior
Interior Features Kitchen - Galley, Combination Dining/Living, Window Treatments, Wood Floors, Crown Moldings, Primary Bath(s), Floor Plan - Traditional
Hot Water Electric
Heating Heat Pump(s)
Cooling Ceiling Fan(s), Heat Pump(s)
Flooring Hardwood, Carpet
Equipment Washer/Dryer Hookups Only, Disposal, Dishwasher, Exhaust Fan, Icemaker, Microwave, Oven/Range - Electric, Refrigerator, Water Conditioner - Owned
Fireplace N
Window Features Screens
Appliance Washer/Dryer Hookups Only, Disposal, Dishwasher, Exhaust Fan, Icemaker, Microwave, Oven/Range - Electric, Refrigerator, Water Conditioner - Owned
Heat Source Electric
Laundry Basement
Exterior
Exterior Feature Deck(s)
Parking Features Garage Door Opener
Garage Spaces 2.0
Water Access N
Roof Type Asphalt
Accessibility None
Porch Deck(s)
Attached Garage 2
Total Parking Spaces 2
Garage Y
Building
Story 2
Foundation Concrete Perimeter
Sewer Public Sewer
Water Public
Architectural Style Split Foyer
Level or Stories 2
Additional Building Above Grade, Below Grade
Structure Type Dry Wall,Vaulted Ceilings
New Construction N
Schools
Middle Schools Musselman
High Schools Musselman
School District Berkeley County Schools
Others
Senior Community No
Tax ID 02076B018300000000
Ownership Fee Simple
SqFt Source Estimated
Security Features Electric Alarm,Motion Detectors,Monitored,Smoke Detector,Security System
Acceptable Financing USDA, FHA, VA, Conventional
Listing Terms USDA, FHA, VA, Conventional
Financing USDA,FHA,VA,Conventional
Special Listing Condition Standard
Read Less Info
Want to know what your home might be worth? Contact us for a FREE valuation!

Our team is ready to help you sell your home for the highest possible price ASAP

Bought with Maria Magdalena Ramirez • Metas Realty Group, LLC

"My job is to find and attract mastery-based agents to the office, protect the culture, and make sure everyone is happy! "
14291 Park Meadow Drive Suite 500, Chantilly, VA, 20151






