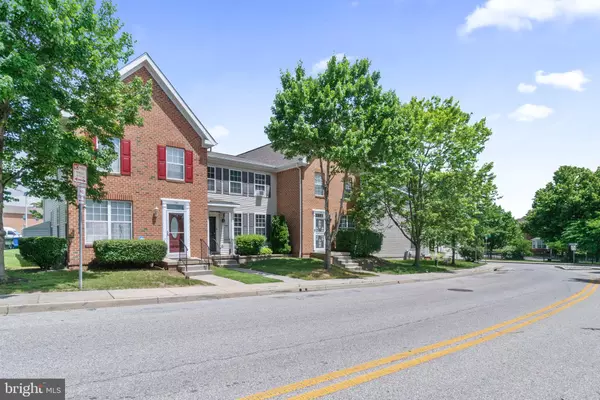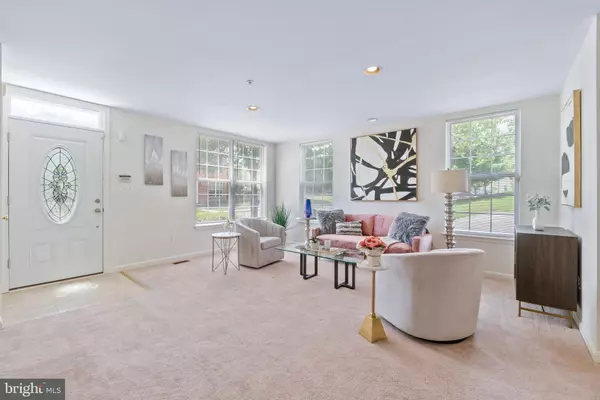$265,000
$275,000
3.6%For more information regarding the value of a property, please contact us for a free consultation.
3 Beds
3 Baths
2,040 SqFt
SOLD DATE : 08/01/2024
Key Details
Sold Price $265,000
Property Type Townhouse
Sub Type End of Row/Townhouse
Listing Status Sold
Purchase Type For Sale
Square Footage 2,040 sqft
Price per Sqft $129
Subdivision Heritage Crossing
MLS Listing ID MDBA2128924
Sold Date 08/01/24
Style Other
Bedrooms 3
Full Baths 2
Half Baths 1
HOA Fees $38/qua
HOA Y/N Y
Abv Grd Liv Area 1,440
Originating Board BRIGHT
Year Built 2003
Annual Tax Amount $2,950
Tax Year 2024
Lot Size 2,701 Sqft
Acres 0.06
Property Description
Charming End-Unit Townhome in Prime Downtown Location. Discover your ideal home near the Inner Harbor, offering quick access to shopping, dining, entertainment, markets, and parks. Conveniently located near Historic Perkins Spring Park, with easy access to major highways and public transportation. This home features a spacious layout with high ceilings and large windows that fill the rooms with natural light. Enjoy modern updates throughout, recessed lighting, and a formal dining area, with ample storage including clever spaces under the basement stairs.
The modern kitchen boasts stainless steel appliances, ample storage, and table space. The spacious primary suite includes a walk-in closet and en-suite bathroom, while additional bedrooms provide comfortable accommodations for family or guests. A large linen closet and cable-ready setup add convenience. Outside, the large yard and well-maintained exterior enhance the home's curb appeal, with two storage sheds and assigned off-street parking along with additional on-street options.
The home offers flexible spaces for a home office or study, a finished basement with potential for an additional bathroom, stylish windows and new appliances. Recent upgrades include a new roof and fresh paint (2024), new exterior doors, storm doors, sump pump, and more. This home is a rare find in a prime location, combining modern amenities with classic charm.
Location
State MD
County Baltimore City
Zoning R-6
Rooms
Other Rooms Living Room, Dining Room, Primary Bedroom, Bedroom 2, Kitchen, Family Room, Bedroom 1, Laundry, Attic
Basement Other
Interior
Interior Features Attic, Kitchen - Gourmet, Kitchen - Table Space, Window Treatments, Primary Bath(s), Carpet, Ceiling Fan(s), Pantry, Recessed Lighting, Sprinkler System, Bathroom - Tub Shower, Walk-in Closet(s)
Hot Water Natural Gas
Heating Forced Air
Cooling Central A/C
Equipment Dishwasher, Disposal, Exhaust Fan, Freezer, Refrigerator, Stove, Range Hood, Stainless Steel Appliances, Water Heater, Washer/Dryer Hookups Only
Fireplace N
Appliance Dishwasher, Disposal, Exhaust Fan, Freezer, Refrigerator, Stove, Range Hood, Stainless Steel Appliances, Water Heater, Washer/Dryer Hookups Only
Heat Source Natural Gas
Laundry Hookup, Basement
Exterior
Utilities Available Cable TV Available
Water Access N
Accessibility None
Garage N
Building
Story 3
Foundation Concrete Perimeter, Slab, Other
Sewer Public Sewer
Water Public
Architectural Style Other
Level or Stories 3
Additional Building Above Grade, Below Grade
New Construction N
Schools
School District Baltimore City Public Schools
Others
Senior Community No
Tax ID 0317050470 046
Ownership Fee Simple
SqFt Source Assessor
Special Listing Condition Standard
Read Less Info
Want to know what your home might be worth? Contact us for a FREE valuation!

Our team is ready to help you sell your home for the highest possible price ASAP

Bought with Lindsey Brook • Northrop Realty

"My job is to find and attract mastery-based agents to the office, protect the culture, and make sure everyone is happy! "
14291 Park Meadow Drive Suite 500, Chantilly, VA, 20151






