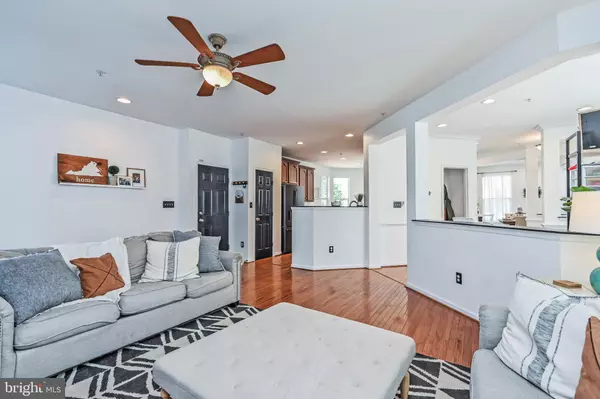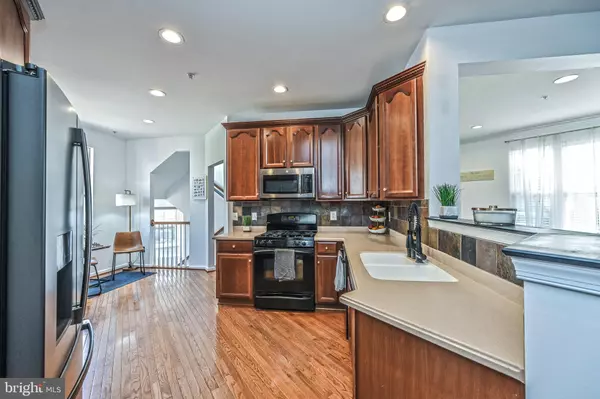$675,000
$675,000
For more information regarding the value of a property, please contact us for a free consultation.
3 Beds
4 Baths
2,825 SqFt
SOLD DATE : 07/31/2024
Key Details
Sold Price $675,000
Property Type Single Family Home
Sub Type Detached
Listing Status Sold
Purchase Type For Sale
Square Footage 2,825 sqft
Price per Sqft $238
Subdivision Braemar
MLS Listing ID VAPW2074526
Sold Date 07/31/24
Style Colonial,Carriage House,Traditional
Bedrooms 3
Full Baths 3
Half Baths 1
HOA Fees $194/mo
HOA Y/N Y
Abv Grd Liv Area 2,166
Originating Board BRIGHT
Year Built 2003
Annual Tax Amount $5,669
Tax Year 2022
Lot Size 3,720 Sqft
Acres 0.09
Property Description
Don't miss out on the opportunity to own a stunning 3 Bedroom, 3.5 Bath Carriage Home in the highly sought-after Braemar Neighborhood! This gorgeous 3-bedroom, 3.5-bathroom carriage-style home offers the perfect blend of modern elegance and comfortable living!
Key features include spacious living areas with an open-concept main level with gleaming hardwood floors, high ceilings, an abundance of natural light! The living room seamlessly flows into the dining area, creating an inviting space for entertaining. The kitchen features a brand new refrigerator and dishwasher, corian countertops, and ample cabinet space, all perfect for preparing delicious meals and hosting gatherings! The powder room on the main level has been fully updated and includes a new dual flush toilet, vanity, and hardware.
All of the bedrooms are generously sized, and the primary suite is a perfect spot to unwind, it features large walkin closets, a perfect space for either a reading nook or office area, and a spa-like en-suite bathroom with a double vanity, new dual flush toilet. soaking tub and separate glass-enclosed shower with a dual shower head. The remodeled laundry room on the top level has a front load washer and dryer with storage space underneath. The fully finished basement is a large area perfect for a play/game room, theater room, workout area or whatever your heart desires! It also has a wet bar and a 4th room and full bathroom perfect for a guest area. The outside area has a charming space with trex decking perfect for relaxing & grilling, and the 2 car garage has ample storage space. Braemar offers an array of amenities including swimming pools, tennis courts, walking trails, and playgrounds. Additionally, the HOA covers cable and internet. Enjoy the vibrant community events and the convenience of nearby shopping, dining, and top-rated schools. It's a prime location situated in the heart of Bristow, where you’ll have easy access to major commuter routes, VRE, and all the attractions Northern Virginia has to offer.
Don’t miss the opportunity to make this beautiful carriage-style home in Braemar your own. Schedule a showing today and experience the perfect combination of luxury, comfort, and community living!
There's currently no sign on the property, it should be there by 7/5.
Location
State VA
County Prince William
Zoning RPC
Rooms
Other Rooms Living Room, Dining Room, Primary Bedroom, Kitchen, Den, Foyer, Laundry, Other, Bathroom 1, Bathroom 2, Primary Bathroom
Basement Other, Connecting Stairway, Fully Finished
Interior
Interior Features Ceiling Fan(s), Chair Railings, Crown Moldings, Dining Area, Family Room Off Kitchen, Floor Plan - Open, Kitchen - Gourmet, Primary Bath(s), Pantry, Recessed Lighting, Bathroom - Soaking Tub, Sprinkler System, Upgraded Countertops, Window Treatments, Wet/Dry Bar, Wood Floors
Hot Water Natural Gas
Heating Heat Pump(s)
Cooling Ceiling Fan(s), Central A/C
Flooring Carpet, Hardwood, Vinyl
Fireplaces Number 1
Fireplaces Type Screen, Gas/Propane
Equipment Dryer, Built-In Microwave, Stove, Refrigerator, Washer, Disposal
Fireplace Y
Appliance Dryer, Built-In Microwave, Stove, Refrigerator, Washer, Disposal
Heat Source Natural Gas
Laundry Upper Floor
Exterior
Exterior Feature Deck(s), Porch(es)
Parking Features Additional Storage Area, Covered Parking, Garage - Side Entry, Garage Door Opener
Garage Spaces 4.0
Utilities Available Cable TV Available, Electric Available, Phone Available
Amenities Available Basketball Courts, Club House, Bike Trail, Jog/Walk Path, Pool - Outdoor, Recreational Center, Swimming Pool, Tennis Courts, Tot Lots/Playground
Water Access N
Roof Type Asphalt
Accessibility None
Porch Deck(s), Porch(es)
Attached Garage 2
Total Parking Spaces 4
Garage Y
Building
Story 3
Foundation Slab
Sewer Public Sewer
Water Public
Architectural Style Colonial, Carriage House, Traditional
Level or Stories 3
Additional Building Above Grade, Below Grade
Structure Type Dry Wall
New Construction N
Schools
Elementary Schools T Clay Wood
Middle Schools Marsteller
High Schools Patriot
School District Prince William County Public Schools
Others
Pets Allowed Y
HOA Fee Include Pool(s),Recreation Facility,Snow Removal,Trash,Cable TV,High Speed Internet
Senior Community No
Tax ID 7495-54-8688
Ownership Fee Simple
SqFt Source Assessor
Security Features Carbon Monoxide Detector(s),Smoke Detector
Acceptable Financing Cash, Conventional, FHA, VA
Listing Terms Cash, Conventional, FHA, VA
Financing Cash,Conventional,FHA,VA
Special Listing Condition Standard
Pets Allowed No Pet Restrictions
Read Less Info
Want to know what your home might be worth? Contact us for a FREE valuation!

Our team is ready to help you sell your home for the highest possible price ASAP

Bought with Rottanak Ouy • Samson Properties

"My job is to find and attract mastery-based agents to the office, protect the culture, and make sure everyone is happy! "
14291 Park Meadow Drive Suite 500, Chantilly, VA, 20151






