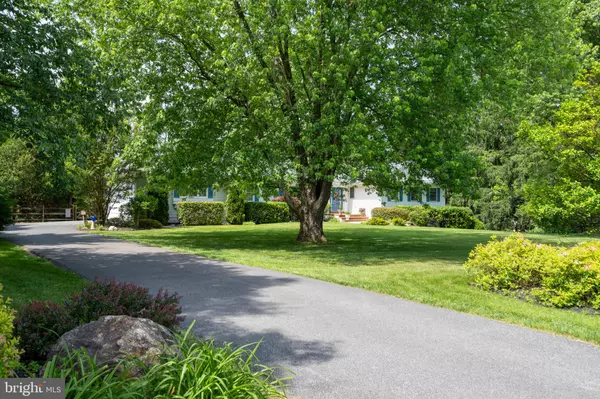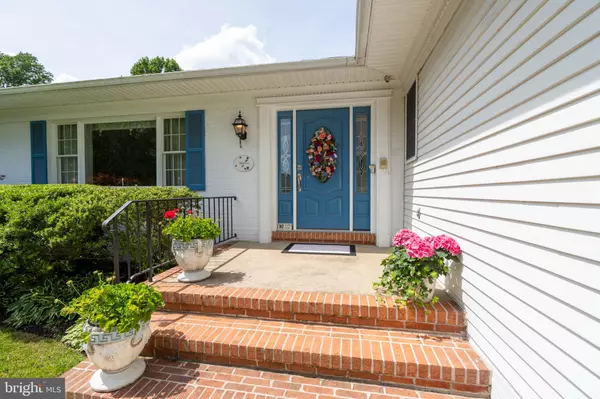$805,000
$685,000
17.5%For more information regarding the value of a property, please contact us for a free consultation.
5 Beds
4 Baths
3,247 SqFt
SOLD DATE : 07/26/2024
Key Details
Sold Price $805,000
Property Type Single Family Home
Sub Type Detached
Listing Status Sold
Purchase Type For Sale
Square Footage 3,247 sqft
Price per Sqft $247
Subdivision Valley Garth
MLS Listing ID MDBC2098264
Sold Date 07/26/24
Style Ranch/Rambler
Bedrooms 5
Full Baths 3
Half Baths 1
HOA Y/N N
Abv Grd Liv Area 2,622
Originating Board BRIGHT
Year Built 1974
Annual Tax Amount $7,186
Tax Year 2024
Lot Size 0.970 Acres
Acres 0.97
Lot Dimensions 1.00 x
Property Description
Welcome to 320 E Ridgely – YOU’VE GOT TO CHECK THIS ONE OUT! This lovely 5-bedroom ranch home with over 5000 square feet of space nestled in the heart of the Valley Garth Community in Dulaney Valley is situated on a beautifully manicured one-acre lot that offers the ideal blend of privacy and stunning nature views. This home features storybook curb appeal and amenities perfect for entertainment or quiet relaxation. It offers easy access to numerous shops, restaurants and only minutes to 695 and 83. With main-level living at its finest, the foyer opens to a sunny living room and an adjacent formal dining room. The cheerful eat-in kitchen features updated white cabinets, lots of storage and a sliding glass door that leads to a spacious deck, perfect for dining and entertaining. There is convenient access using the steps off the deck to the backyard. The family room, just off the kitchen, boasts a wood-burning fireplace and a second sliding glass door to the deck. On the main level, there are three bedrooms and two and a half baths. The large primary bedroom features a beautiful primary bath. The laundry room and half bath are located off the kitchen and includes a storage cabinet and countertop. The oversized garage will accommodate two vehicles with additional room for storage. Enjoy your very own private oasis in the fenced lush backyard, which boasts a heated kidney-shaped in-ground pool and an adjacent hard scape patio. Relax with your morning coffee or tea on the deck which features the private screened-in gazebo! Move in just in time to host summer pool parties! The finished lower level features a generous clubroom with eight-foot-high ceilings and a large built-in wet bar, fireplace and a sliding glass door that leads to the patio and pool. For your convenience, the pool equipment room is adjacent to the clubroom. With flexible living areas, one end of the lower level includes a bedroom that currently serves as a home office, while the other end offers a full bath and two additional rooms that can be used together as one bedroom or easily divided to create two separate bedrooms. The furnace, hot water heater and a second utility tub are in a very spacious utility room, perfect for all your storage needs. Also, a large shed offers ample room for your gardening needs. Join us for the Open House on Thursday, June 13th, from 1-3pm or Saturday, June 15th from 2-4pm or schedule a private tour.
Location
State MD
County Baltimore
Zoning D1
Rooms
Basement Connecting Stairway, Heated, Improved, Interior Access, Outside Entrance, Walkout Level
Main Level Bedrooms 3
Interior
Interior Features Carpet, Entry Level Bedroom, Floor Plan - Traditional, Formal/Separate Dining Room, Intercom, Kitchen - Eat-In, Kitchen - Table Space, Recessed Lighting, Wood Floors
Hot Water Natural Gas
Heating Forced Air
Cooling Central A/C
Fireplaces Number 2
Equipment Built-In Microwave, Dishwasher, Disposal, Refrigerator, Oven - Single, Oven/Range - Electric
Fireplace Y
Appliance Built-In Microwave, Dishwasher, Disposal, Refrigerator, Oven - Single, Oven/Range - Electric
Heat Source Natural Gas
Laundry Main Floor
Exterior
Parking Features Garage - Side Entry, Garage Door Opener, Inside Access
Garage Spaces 4.0
Pool Heated, Fenced
Utilities Available Natural Gas Available, Electric Available
Water Access N
Roof Type Asphalt
Accessibility Level Entry - Main
Attached Garage 2
Total Parking Spaces 4
Garage Y
Building
Story 2
Foundation Slab
Sewer Public Sewer
Water Public
Architectural Style Ranch/Rambler
Level or Stories 2
Additional Building Above Grade, Below Grade
New Construction N
Schools
Elementary Schools Timonium
Middle Schools Ridgely
High Schools Dulaney
School District Baltimore County Public Schools
Others
Pets Allowed Y
Senior Community No
Tax ID 04080822001366
Ownership Fee Simple
SqFt Source Assessor
Security Features Electric Alarm,Monitored,Surveillance Sys,Exterior Cameras
Horse Property N
Special Listing Condition Standard
Pets Allowed No Pet Restrictions
Read Less Info
Want to know what your home might be worth? Contact us for a FREE valuation!

Our team is ready to help you sell your home for the highest possible price ASAP

Bought with Mary C Holder • Long & Foster Real Estate, Inc.

"My job is to find and attract mastery-based agents to the office, protect the culture, and make sure everyone is happy! "
14291 Park Meadow Drive Suite 500, Chantilly, VA, 20151






