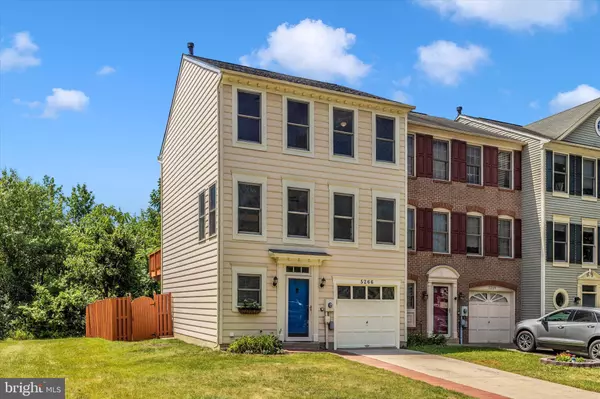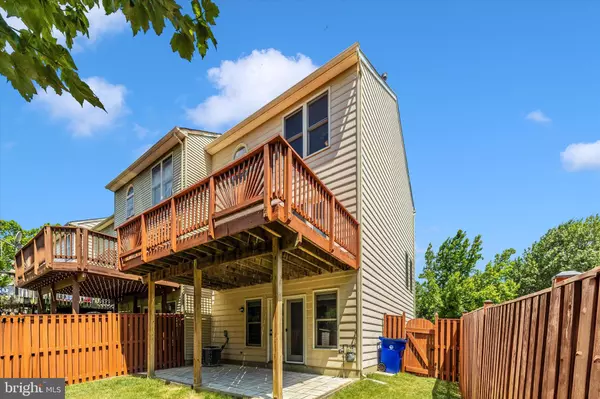$450,000
$449,900
For more information regarding the value of a property, please contact us for a free consultation.
4 Beds
3 Baths
1,932 SqFt
SOLD DATE : 07/30/2024
Key Details
Sold Price $450,000
Property Type Townhouse
Sub Type End of Row/Townhouse
Listing Status Sold
Purchase Type For Sale
Square Footage 1,932 sqft
Price per Sqft $232
Subdivision Kingsbrook
MLS Listing ID MDFR2049812
Sold Date 07/30/24
Style Colonial
Bedrooms 4
Full Baths 2
Half Baths 1
HOA Fees $91/mo
HOA Y/N Y
Abv Grd Liv Area 1,932
Originating Board BRIGHT
Year Built 1992
Annual Tax Amount $3,221
Tax Year 2024
Lot Size 2,720 Sqft
Acres 0.06
Property Description
Mark your calendars for this gem!! Open house scheduled for Sunday, June 30, 2-4 PM. Professional pictures and floor plan will be posted Friday morning, June 28. End unit home with one car garage is located at the end of the cul de sac PLUS it backs to common grassy open area (owners love it for playtime with the kids) and the woods that feature the Ballenger Creek Trail: 4.4 miles paved, ADA compliant walk/run/bike/skating path... See the map, it connects to the Ballenger Creek Park! Main level features a room that was classified as bedroom 4 on a past appraisal, includes a half bath and closet. A Great flex space for a family room/bedroom 4/office area. Nearby half bath on the same level. Overlooks the common area. This loved home is the envy of the neighbors with a large side yard and rear yard backing to common area. The lucky buyer will benefit from the carefully improved and updated features: Lovely crown molding throughout the main living area, and also the Primary Bedroom. The remodeled Primary bath has extended, elegant custom tile shower and jacuzzi tub as well! Kitchen: island, pantry, stainless steel Samsung Appliances: the stove has all the bells and whistles (airfryer) and is just one year old. The kitchen also features hardwood floors. Updated paint throughout the home. Natural Gas HVAC has been updated with new motherboard, blower and has been consistently maintained with whole house humidifier. New roof in 2019 with transferable Certainteed 4 Star heavy duty shingles with extended warranty. Brick walkway, private driveway and plenty of parking besides! Owner has also replaced the trim around the windows and soffit. Need more storage?... checkout the storage in the floored attic: 6 x 21 feet plus storage under the entrance hallway steps. And of course the one car garage! The oversized 12x20 deck was also improved with new support beams and new floor boards. The deck and fence were just painted. MOVE-IN READY HERE!! Kingsbrook is conveniently located to major grocery, highway, shopping, movie theatre, and NO CITY TAXES! Enjoy the community pool and the available party room rental. Schedule your showing soon, or see you at the Open House! You won't be sorry!
Location
State MD
County Frederick
Zoning PUD
Rooms
Other Rooms Living Room, Dining Room, Primary Bedroom, Bedroom 2, Bedroom 3, Kitchen, Family Room, Laundry, Utility Room, Primary Bathroom
Basement Rear Entrance, Daylight, Full, Fully Finished, Improved, Walkout Level
Main Level Bedrooms 1
Interior
Interior Features Kitchen - Country, Combination Dining/Living, Built-Ins, Crown Moldings, Primary Bath(s), Carpet, Combination Kitchen/Dining, Dining Area, Kitchen - Eat-In, Kitchen - Island, Pantry, WhirlPool/HotTub
Hot Water Natural Gas
Heating Forced Air, Humidifier
Cooling Ceiling Fan(s), Central A/C
Equipment Dishwasher, Disposal, Dryer, Exhaust Fan, Icemaker, Oven/Range - Electric, Range Hood, Washer, Refrigerator, Built-In Microwave, Humidifier
Fireplace N
Window Features Double Pane,Sliding
Appliance Dishwasher, Disposal, Dryer, Exhaust Fan, Icemaker, Oven/Range - Electric, Range Hood, Washer, Refrigerator, Built-In Microwave, Humidifier
Heat Source Natural Gas
Laundry Main Floor, Washer In Unit, Dryer In Unit
Exterior
Exterior Feature Deck(s), Patio(s)
Parking Features Garage Door Opener
Garage Spaces 3.0
Fence Rear, Privacy
Utilities Available Natural Gas Available, Cable TV Available, Electric Available
Amenities Available Common Grounds, Jog/Walk Path, Pool - Outdoor, Swimming Pool, Tot Lots/Playground
Water Access N
View Trees/Woods
Roof Type Composite
Accessibility None
Porch Deck(s), Patio(s)
Attached Garage 1
Total Parking Spaces 3
Garage Y
Building
Lot Description Backs to Trees, Backs - Open Common Area, Cul-de-sac, Landscaping, No Thru Street, SideYard(s), Rural, Rear Yard
Story 3
Foundation Slab
Sewer Public Sewer
Water Public
Architectural Style Colonial
Level or Stories 3
Additional Building Above Grade, Below Grade
New Construction N
Schools
Elementary Schools Ballenger Creek
Middle Schools Ballenger Creek
High Schools Tuscarora
School District Frederick County Public Schools
Others
HOA Fee Include Common Area Maintenance,Management,Pool(s),Snow Removal,Trash
Senior Community No
Tax ID 1128568800
Ownership Fee Simple
SqFt Source Assessor
Special Listing Condition Standard
Read Less Info
Want to know what your home might be worth? Contact us for a FREE valuation!

Our team is ready to help you sell your home for the highest possible price ASAP

Bought with Christopher Carranza • Berkshire Hathaway HomeServices PenFed Realty
"My job is to find and attract mastery-based agents to the office, protect the culture, and make sure everyone is happy! "
14291 Park Meadow Drive Suite 500, Chantilly, VA, 20151






