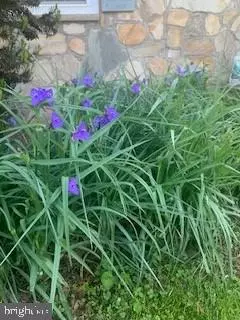$590,000
$590,000
For more information regarding the value of a property, please contact us for a free consultation.
4 Beds
3 Baths
2,323 SqFt
SOLD DATE : 07/22/2024
Key Details
Sold Price $590,000
Property Type Single Family Home
Sub Type Detached
Listing Status Sold
Purchase Type For Sale
Square Footage 2,323 sqft
Price per Sqft $253
Subdivision Bull Run Estates
MLS Listing ID VAPW2071648
Sold Date 07/22/24
Style Ranch/Rambler
Bedrooms 4
Full Baths 2
Half Baths 1
HOA Y/N N
Abv Grd Liv Area 1,323
Originating Board BRIGHT
Year Built 1980
Annual Tax Amount $5,125
Tax Year 2023
Lot Size 0.477 Acres
Acres 0.48
Property Description
*****OPEN HOUSE 6/23 CANCELLED****PRICE ADJUSTMENT! DON'T MISS THIS ONE. UPDATE THROUGHOUT THE PROPERTY NEW, NEW, NEW! This ranch style home nestled in the woods shows pride of ownership. So much living space. Stone exterior is low maintenance, brand new roof & gutter guards, newer energy efficient double framed windows (2020) with views to surrounding stunning landscaping and woodland scenes – pretty as a picture! Located in Bull Run Estates, home is located on a lovely quiet court with almost a 1/2 acre, backyard fenced in with installed dog door, ready for furry family members to move in too. The detached 2 car garage has AC and heat making the perfect man cave, brand new roof, soffit/facia, gutters, downspouts & gutter guards. Inside, whole house is freshly painted, tiled entryway leads to brand new carpeting on main and lower levels, freshly refinished hardwood floor in living and dining room, brand new LPV flooring in kitchen and powder room. To the right is first of two fireplaces, main level gas logs, lower level has huge stone hearth for wood burning, the best of both worlds! Galley style kitchen has brand new granite sink, tons of cabinet space with several pull-out shelves and stainless-steel appliances, newer dishwasher (2021), newer glass top stove with air fryer oven (2022), newer microwave (2022), updated refrigerator (2016). Back door opens to large deck perfect for grilling and serving dinners outside with picturesque wooded views. Ceiling fans found in dining room, 3 bedrooms and nook in basement. One full bath has been completely remodeled floor to ceiling, with updates in other bathrooms. Lower level contains optional primary bedroom w/walk-in closet, rec room, nook, mudroom, full bath and large laundry room w/drain sink and plenty of storage space, newer washer and dryer (2022), hot water heater (2016), on county water supply. Distribution boxes (D-boxes) replaced 2015 and septic recently pumped out. Lower level mud room, with 2nd refrigerator that conveys, has back door leading to 2nd private deck w/metal roof to keep dry while you watch the rain, enjoying morning coffee and taking in the gorgeous landscaping. Turnkey ready for you to move in!
Location
State VA
County Prince William
Zoning A1
Rooms
Other Rooms Living Room, Dining Room, Primary Bedroom, Bedroom 2, Bedroom 3, Bedroom 4, Kitchen, Family Room, Laundry, Bathroom 2, Bathroom 3, Primary Bathroom
Basement Full
Main Level Bedrooms 3
Interior
Interior Features Dining Area
Hot Water Electric
Heating Heat Pump(s)
Cooling Central A/C
Fireplaces Number 2
Fireplaces Type Fireplace - Glass Doors, Gas/Propane
Equipment Dishwasher, Disposal, Dryer, Exhaust Fan, Humidifier, Icemaker, Microwave, Oven/Range - Electric
Fireplace Y
Appliance Dishwasher, Disposal, Dryer, Exhaust Fan, Humidifier, Icemaker, Microwave, Oven/Range - Electric
Heat Source Electric
Laundry Lower Floor
Exterior
Exterior Feature Deck(s)
Water Access N
Accessibility None
Porch Deck(s)
Garage N
Building
Story 2
Foundation Block
Sewer Septic = # of BR
Water Public
Architectural Style Ranch/Rambler
Level or Stories 2
Additional Building Above Grade, Below Grade
New Construction N
Schools
School District Prince William County Public Schools
Others
Pets Allowed Y
Senior Community No
Tax ID 7201-02-9716
Ownership Fee Simple
SqFt Source Assessor
Acceptable Financing Cash, Conventional, FHA, FHVA, FHLMC, USDA, VA, VHDA
Horse Property N
Listing Terms Cash, Conventional, FHA, FHVA, FHLMC, USDA, VA, VHDA
Financing Cash,Conventional,FHA,FHVA,FHLMC,USDA,VA,VHDA
Special Listing Condition Standard
Pets Allowed No Pet Restrictions
Read Less Info
Want to know what your home might be worth? Contact us for a FREE valuation!

Our team is ready to help you sell your home for the highest possible price ASAP

Bought with Fanny M Bonilla • Bonilla and Associates LLC

"My job is to find and attract mastery-based agents to the office, protect the culture, and make sure everyone is happy! "
14291 Park Meadow Drive Suite 500, Chantilly, VA, 20151






