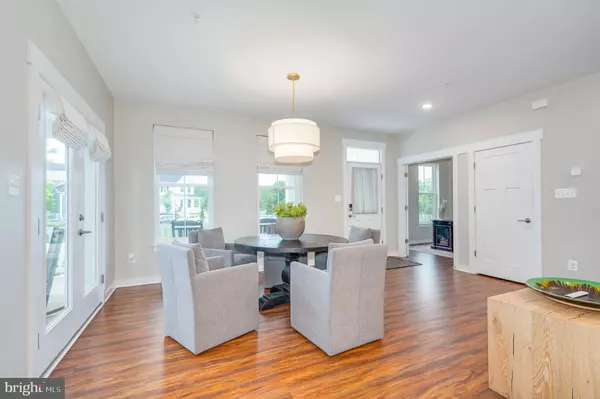$619,000
$619,000
For more information regarding the value of a property, please contact us for a free consultation.
3 Beds
3 Baths
2,000 SqFt
SOLD DATE : 07/26/2024
Key Details
Sold Price $619,000
Property Type Single Family Home
Sub Type Detached
Listing Status Sold
Purchase Type For Sale
Square Footage 2,000 sqft
Price per Sqft $309
Subdivision Gambrill View
MLS Listing ID MDFR2048730
Sold Date 07/26/24
Style Contemporary
Bedrooms 3
Full Baths 2
Half Baths 1
HOA Fees $135/mo
HOA Y/N Y
Abv Grd Liv Area 2,000
Originating Board BRIGHT
Year Built 2021
Annual Tax Amount $7,500
Tax Year 2021
Lot Size 5,227 Sqft
Acres 0.12
Property Description
*** Motivated seller. Relocating for work ***
This home is designed for modern comfort and convenience, with every detail meticulously crafted. The kitchen is equipped with sleek appliances, ample cabinet space, and a spacious island, making meal preparation a breeze. The open floorplan allows easy proximity to dining and the living room.
The home comes with a large unfinished basement, offering endless possibilities for customization to suit your lifestyle and needs. Whether you dream of creating a home gym, entertainment area, or additional living space, the possibilities are endless. Bathroom rough in is already there!
Step outside to discover a fenced-in backyard, providing a private oasis for outdoor relaxation and recreation. Additionally, a two-car garage accessible from the alley ensures convenient parking and storage.
Residents of this community also enjoy access to a community pool, perfect for cooling off on hot summer days and socializing with neighbors.
With everything in great condition and no detail overlooked, 1006 Furgeson Lane presents a rare opportunity to experience luxurious and effortless living in a desirable location. Don't miss your chance to make this exceptional property your new home sweet home!
Location
State MD
County Frederick
Zoning PUD
Rooms
Basement Unfinished, Sump Pump, Space For Rooms, Rough Bath Plumb, Daylight, Partial, Connecting Stairway, Windows
Main Level Bedrooms 1
Interior
Interior Features Dining Area, Carpet, Floor Plan - Open, Pantry, Walk-in Closet(s)
Hot Water Electric
Heating Central
Cooling Central A/C
Flooring Luxury Vinyl Plank, Partially Carpeted
Fireplaces Number 1
Fireplace Y
Heat Source Natural Gas
Exterior
Parking Features Garage - Rear Entry
Garage Spaces 2.0
Fence Fully
Water Access N
View Trees/Woods
Roof Type Shingle
Accessibility 32\"+ wide Doors
Total Parking Spaces 2
Garage Y
Building
Story 2
Foundation Slab
Sewer Public Sewer
Water Public
Architectural Style Contemporary
Level or Stories 2
Additional Building Above Grade
New Construction N
Schools
School District Frederick County Public Schools
Others
Senior Community No
Tax ID 1102601175
Ownership Fee Simple
SqFt Source Estimated
Special Listing Condition Standard
Read Less Info
Want to know what your home might be worth? Contact us for a FREE valuation!

Our team is ready to help you sell your home for the highest possible price ASAP

Bought with Randy Jay Perrell • Charis Realty Group

"My job is to find and attract mastery-based agents to the office, protect the culture, and make sure everyone is happy! "
14291 Park Meadow Drive Suite 500, Chantilly, VA, 20151






