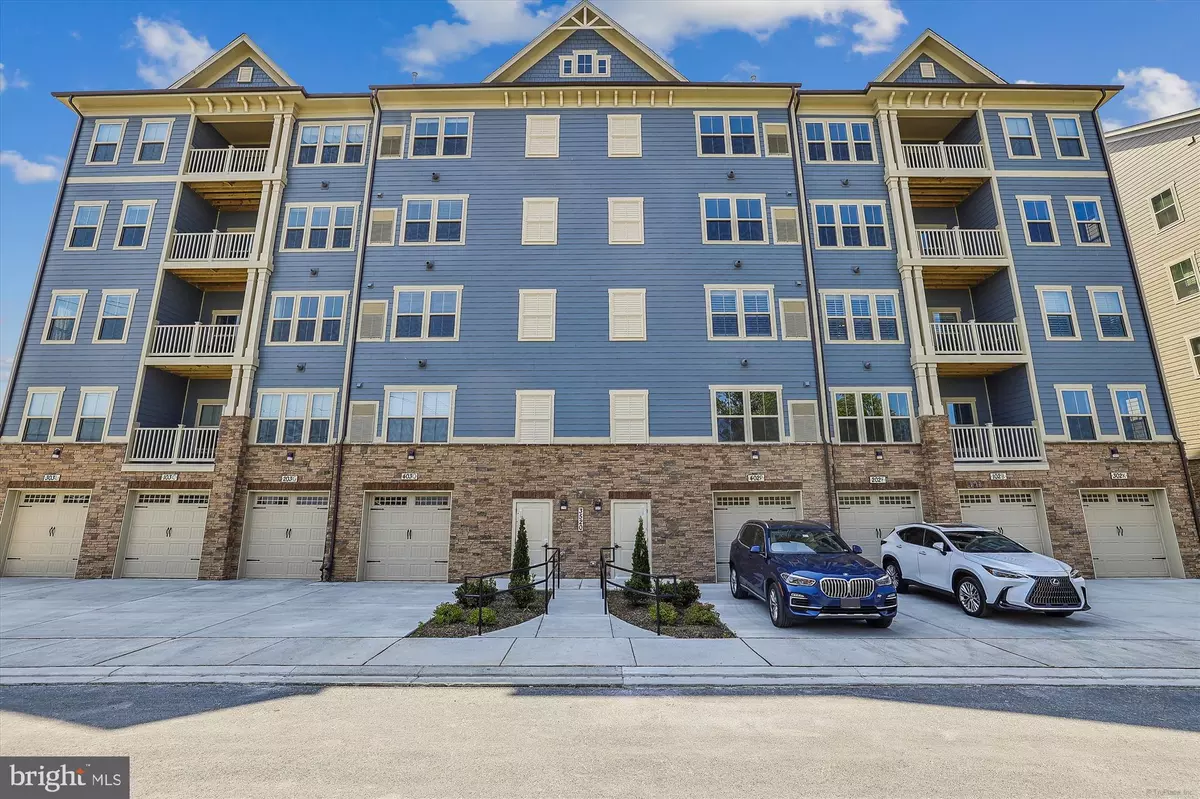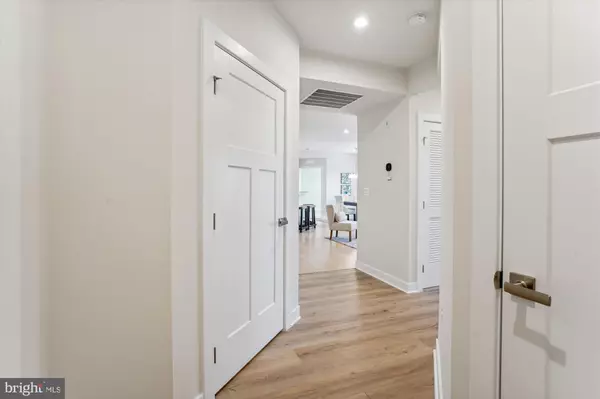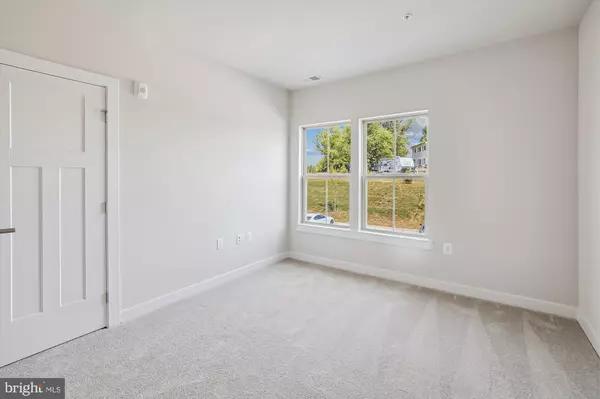$417,500
$429,900
2.9%For more information regarding the value of a property, please contact us for a free consultation.
2 Beds
2 Baths
SOLD DATE : 08/01/2024
Key Details
Sold Price $417,500
Property Type Condo
Sub Type Condo/Co-op
Listing Status Sold
Purchase Type For Sale
Subdivision The Woodlands
MLS Listing ID MDFR2044464
Sold Date 08/01/24
Style Craftsman
Bedrooms 2
Full Baths 2
Condo Fees $380/mo
HOA Fees $221/mo
HOA Y/N Y
Originating Board BRIGHT
Year Built 2023
Annual Tax Amount $3,692
Tax Year 2024
Lot Dimensions 0.00 x 0.00
Property Description
BEST VALUE IN THE WOODLANDS -- Schedule A Visit Today
Welcome to 3520 Starlight Street, Unit 102. This is a two bedroom, two bath, brand new construction, never lived in condo, at the Woodlands Exclusive 55+ adult community. The Chambord floor plan is spacious , immaculate and perfectly tucked away in the heart of Urbana. Enjoy the gourmet kitchen with granite countertops, including a two-tier island, pantry closet, 42-inch cabinets, ENERGY STAR rated fridge/freezer and dishwasher, gas cooking and a built-in microwave. The adjoining dining and living rooms feature LVT flooring and lots of windows, with access to a private covered porch. The primary bedroom, which includes a walk-in closet and ensuite bath with granite counters and upgraded luxury tile. An additional bedroom/office and full bath are also on this main level. New washer and dryer just installed .This home has a garage that has interior access into the hallway of the building for ultimate convenience and security.
Conveniently located on the second floor, unit #102 is next to the elevator. Enjoy all the amenities of resort-style living in this active, pet-friendly senior community: Clubhouse with Fitness Center, Game Room, Yoga, Outdoor Pool, Putting Green, Potting Shed and Garden, Multiple Outdoor Fireplace Settings, Recreation Trails, Dog Park and more. The location is convenient to I- 270 and the Montgomery County line and all the area has to offer. Welcome Home!
Location
State MD
County Frederick
Zoning RES
Rooms
Main Level Bedrooms 2
Interior
Interior Features Carpet, Combination Kitchen/Dining, Efficiency, Elevator, Entry Level Bedroom, Floor Plan - Open, Pantry
Hot Water Tankless
Heating Forced Air
Cooling Central A/C
Heat Source Natural Gas
Laundry Dryer In Unit, Washer In Unit
Exterior
Exterior Feature Balcony
Parking Features Inside Access
Garage Spaces 1.0
Amenities Available Club House, Fitness Center, Jog/Walk Path, Putting Green, Other, Swimming Pool, Tot Lots/Playground
Water Access N
Accessibility None
Porch Balcony
Attached Garage 1
Total Parking Spaces 1
Garage Y
Building
Story 1
Unit Features Garden 1 - 4 Floors
Sewer Public Sewer
Water Public
Architectural Style Craftsman
Level or Stories 1
Additional Building Above Grade, Below Grade
New Construction Y
Schools
School District Frederick County Public Schools
Others
Pets Allowed Y
HOA Fee Include Insurance,Snow Removal,Trash,Water
Senior Community Yes
Age Restriction 55
Tax ID 1107605206
Ownership Condominium
Acceptable Financing Conventional, Cash, VA
Listing Terms Conventional, Cash, VA
Financing Conventional,Cash,VA
Special Listing Condition Standard
Pets Allowed Size/Weight Restriction
Read Less Info
Want to know what your home might be worth? Contact us for a FREE valuation!

Our team is ready to help you sell your home for the highest possible price ASAP

Bought with Robert J Chew • Berkshire Hathaway HomeServices PenFed Realty
"My job is to find and attract mastery-based agents to the office, protect the culture, and make sure everyone is happy! "
14291 Park Meadow Drive Suite 500, Chantilly, VA, 20151






