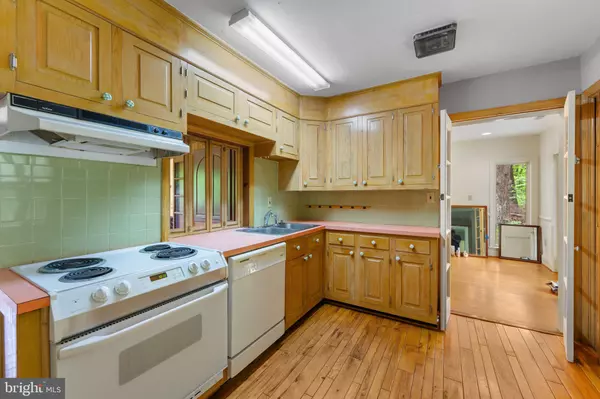$500,000
$500,000
For more information regarding the value of a property, please contact us for a free consultation.
3 Beds
3 Baths
1,696 SqFt
SOLD DATE : 07/26/2024
Key Details
Sold Price $500,000
Property Type Single Family Home
Sub Type Detached
Listing Status Sold
Purchase Type For Sale
Square Footage 1,696 sqft
Price per Sqft $294
Subdivision None Available
MLS Listing ID VARP2001526
Sold Date 07/26/24
Style Traditional,Ranch/Rambler,Cabin/Lodge
Bedrooms 3
Full Baths 3
HOA Y/N N
Abv Grd Liv Area 1,696
Originating Board BRIGHT
Year Built 1927
Annual Tax Amount $3,002
Tax Year 2022
Lot Size 18.690 Acres
Acres 18.69
Property Description
Welcome to Hilltop House, so private on 18.69 acres of secluded mountainside. This property has a main house and a log cabin from the mid-1700s. The cabin has a colorful history and was the original Sperryville Pike tollhouse. Later they say it served as a brothel and was dismantled and moved to Camp Hoover as part of President Hoover's mountain getaway retreat and was dismantled again and moved to its present spot. This home is ready for your finishing touches. Only about 90 minutes from downtown DC. The town has shops, a general store, a golf course and is close to many attractions. Little Washington is a few minutes away and close to Skyline Drive and Luray and wineries, breweries and other distillers. Make this your home away from home, and explore the 18+ acres. There is a pond on the property down the power easement from the cabin and other outbuildings.
Location
State VA
County Rappahannock
Zoning NONE
Rooms
Other Rooms Living Room, Dining Room, Bedroom 2, Bedroom 3, Kitchen, Family Room, Den, Foyer, Bedroom 1, Loft, Solarium, Bathroom 1, Bathroom 2, Bathroom 3
Main Level Bedrooms 3
Interior
Interior Features 2nd Kitchen, Built-Ins, Entry Level Bedroom, Family Room Off Kitchen, Floor Plan - Traditional, Kitchen - Country, Wood Floors
Hot Water Electric
Heating Heat Pump(s)
Cooling Central A/C
Flooring Vinyl, Wood
Fireplaces Number 2
Fireplaces Type Double Sided, Stone
Equipment Oven/Range - Electric, Washer/Dryer Hookups Only
Furnishings No
Fireplace Y
Window Features Double Hung
Appliance Oven/Range - Electric, Washer/Dryer Hookups Only
Heat Source Electric
Exterior
Exterior Feature Deck(s), Porch(es)
Utilities Available Electric Available, Phone, Phone Connected
Water Access N
View Mountain
Roof Type Metal
Street Surface Black Top,Dirt,Gravel,Unimproved
Accessibility None
Porch Deck(s), Porch(es)
Road Frontage Easement/Right of Way, Private
Garage N
Building
Lot Description Backs to Trees, Cleared, Mountainous, Pond, Private, Rural, Secluded, Trees/Wooded
Story 1
Foundation Crawl Space, Stone
Sewer On Site Septic
Water Well
Architectural Style Traditional, Ranch/Rambler, Cabin/Lodge
Level or Stories 1
Additional Building Above Grade, Below Grade
New Construction N
Schools
School District Rappahannock County Public Schools
Others
Senior Community No
Tax ID 48 1
Ownership Fee Simple
SqFt Source Assessor
Acceptable Financing Cash, Conventional
Horse Property N
Listing Terms Cash, Conventional
Financing Cash,Conventional
Special Listing Condition Standard
Read Less Info
Want to know what your home might be worth? Contact us for a FREE valuation!

Our team is ready to help you sell your home for the highest possible price ASAP

Bought with Aron L Weisgerber • Keller Williams Realty/Lee Beaver & Assoc.
"My job is to find and attract mastery-based agents to the office, protect the culture, and make sure everyone is happy! "
14291 Park Meadow Drive Suite 500, Chantilly, VA, 20151






