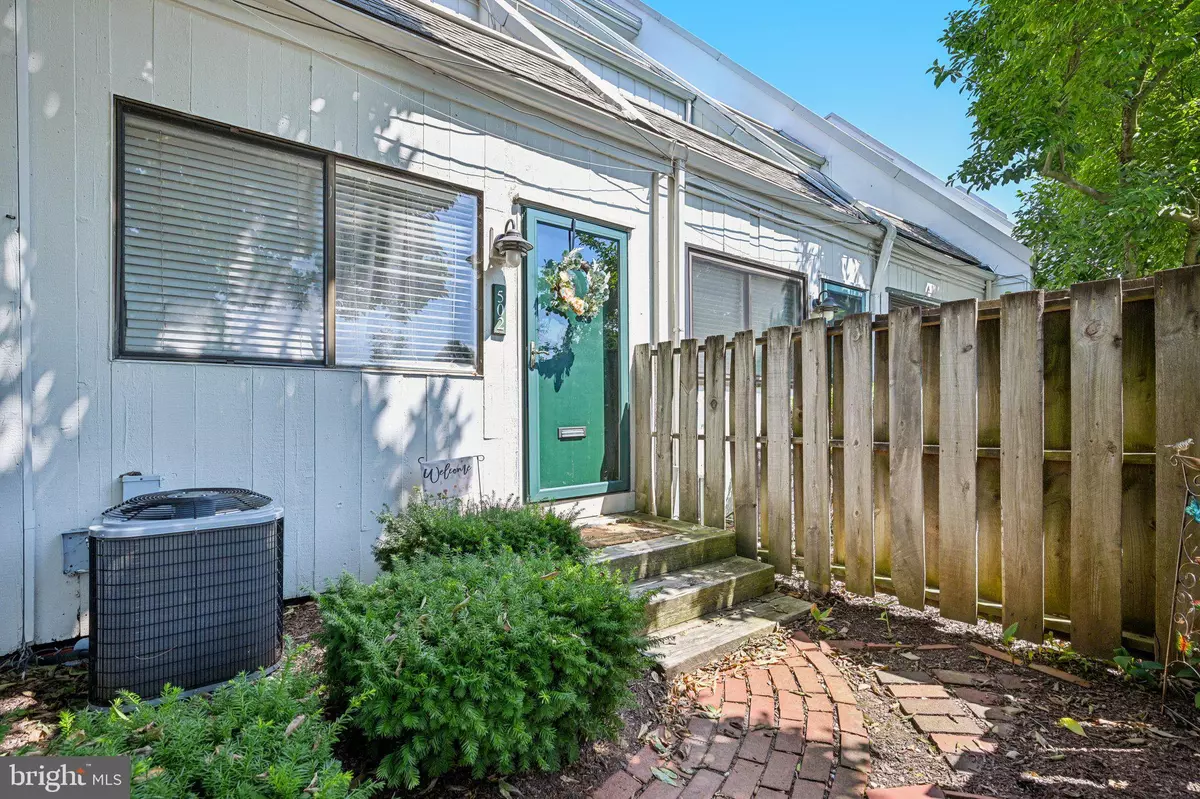$227,000
$230,000
1.3%For more information regarding the value of a property, please contact us for a free consultation.
1 Bed
1 Bath
2,148 SqFt
SOLD DATE : 07/25/2024
Key Details
Sold Price $227,000
Property Type Condo
Sub Type Condo/Co-op
Listing Status Sold
Purchase Type For Sale
Square Footage 2,148 sqft
Price per Sqft $105
Subdivision Summit House
MLS Listing ID PACT2068428
Sold Date 07/25/24
Style Contemporary
Bedrooms 1
Full Baths 1
Condo Fees $410/mo
HOA Y/N N
Abv Grd Liv Area 2,148
Originating Board BRIGHT
Year Built 1974
Annual Tax Amount $1,081
Tax Year 2023
Lot Dimensions 0.00 x 0.00
Property Description
Welcome to this charming 2-story townhouse offering the perfect blend of comfort and style. Inside, you'll be greeted by an inviting living and dining area that seamlessly flows into a kitchen equipped with stainless steel appliances. Just off the kitchen, you'll find a versatile office space featuring a built-in desk, perfect for working from home or managing daily tasks. On the second floor, the spacious primary bedroom is a true retreat, boasting a private balcony where you can enjoy your morning coffee or evening relaxation. Down the hall is a full bathroom complete with a tub/shower combo and a convenient laundry closet with a washer and dryer making laundry day a breeze. This home is equipped with central A/C to keep you comfortable year-round. You'll have access to an array of community amenities including a clubhouse for social gatherings, an inground outdoor pool, a playground, and tennis courts. Parking is hassle-free with ample spots available for residents and guests in the parking lot. Don't miss this incredible opportunity to own a home that perfectly balances modern living with community convenience. Schedule a tour today and experience all the wonderful features this townhouse has to offer!
Location
State PA
County Chester
Area West Goshen Twp (10352)
Zoning RESIDENTIAL
Rooms
Other Rooms Living Room, Primary Bedroom, Kitchen, Breakfast Room, Office, Full Bath
Interior
Hot Water Electric
Heating Forced Air
Cooling Central A/C
Equipment Dishwasher, Disposal, Oven - Single, Refrigerator, Stainless Steel Appliances, Oven/Range - Electric
Fireplace N
Appliance Dishwasher, Disposal, Oven - Single, Refrigerator, Stainless Steel Appliances, Oven/Range - Electric
Heat Source Electric
Laundry Upper Floor
Exterior
Exterior Feature Balcony
Amenities Available Swimming Pool, Tennis Courts, Club House, Tot Lots/Playground
Water Access N
Accessibility None
Porch Balcony
Garage N
Building
Story 2
Foundation Crawl Space
Sewer Public Sewer
Water Public
Architectural Style Contemporary
Level or Stories 2
Additional Building Above Grade, Below Grade
New Construction N
Schools
School District West Chester Area
Others
Pets Allowed Y
HOA Fee Include Water,Snow Removal,Lawn Maintenance,Pool(s)
Senior Community No
Tax ID 53-06 -1525.02E0
Ownership Condominium
Acceptable Financing Cash, Conventional, FHA, VA
Listing Terms Cash, Conventional, FHA, VA
Financing Cash,Conventional,FHA,VA
Special Listing Condition Standard
Pets Allowed No Pet Restrictions
Read Less Info
Want to know what your home might be worth? Contact us for a FREE valuation!

Our team is ready to help you sell your home for the highest possible price ASAP

Bought with Jeffrey Scott • BHHS Fox & Roach-Malvern
"My job is to find and attract mastery-based agents to the office, protect the culture, and make sure everyone is happy! "
14291 Park Meadow Drive Suite 500, Chantilly, VA, 20151






