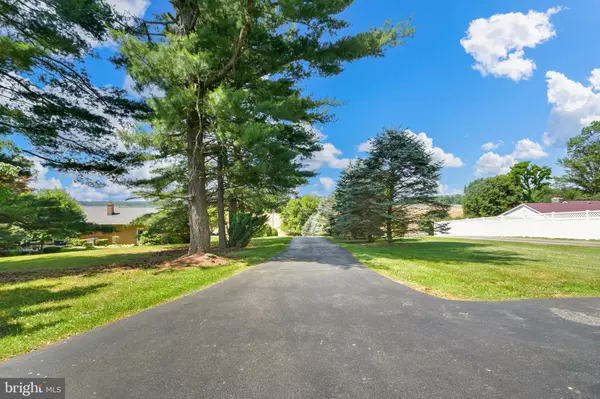$485,000
$489,000
0.8%For more information regarding the value of a property, please contact us for a free consultation.
4 Beds
2 Baths
2,269 SqFt
SOLD DATE : 07/25/2024
Key Details
Sold Price $485,000
Property Type Single Family Home
Sub Type Detached
Listing Status Sold
Purchase Type For Sale
Square Footage 2,269 sqft
Price per Sqft $213
Subdivision Boss Arnold Village
MLS Listing ID MDFR2049274
Sold Date 07/25/24
Style Ranch/Rambler
Bedrooms 4
Full Baths 2
HOA Y/N N
Abv Grd Liv Area 1,708
Originating Board BRIGHT
Year Built 1987
Annual Tax Amount $3,240
Tax Year 2024
Lot Size 1.020 Acres
Acres 1.02
Property Description
Rare opportunity! You're going to love this home as much as its original owner! Welcome to 2640 W. Boss Arnold Rd, located in the highly sought-after Boss Arnold Village. This custom-built rancher is nestled on over an acre of pure tranquility, offering breathtaking panoramic views from the front of the home.
Featuring four bedrooms and two full baths, this home has plenty of space for everyone. The spacious kitchen boasts maple cabinetry with tons of storage, new stainless-steel appliances, a center island, and a stylish tile backsplash. The dining area is impressively sized and perfect for family meals.
Off the kitchen, you'll find a cozy family room and a bonus room or bedroom that's ideal for a home office. The kitchen also opens up to an enclosed porch with ceramic tile flooring and plenty of natural light. Step out onto the adjoining deck—perfect for entertaining guests and enjoying the serene surroundings.
The primary bedroom is generously sized, complete with an adjoining bath featuring a large soaking tub and a shower combo. Two additional bedrooms share a full hall bath with ceramic tile flooring.
Head downstairs to the spacious finished recreation room, which features new laminate flooring and ample storage space. The detached one-car garage is perfect for storing a classic car, and there's an adjoining shed for all your lawn equipment and more. Located in the Valley Elementary and Brunswick High School districts!
Additional perks include a new central air system installed in 2022 and a water filter system. This home is just minutes from the MARC train, Virginia border, area schools, and major interstates. Plus, it's conveniently close to shopping, including Weis Grocery Store, restaurants, and more in the Brunswick and Frederick areas.
Don't miss out on this one—schedule your showing today and experience all that this amazing home has to offer!
Location
State MD
County Frederick
Zoning RESIDENTIAL
Rooms
Other Rooms Living Room, Primary Bedroom, Bedroom 2, Bedroom 3, Kitchen, Family Room, Sun/Florida Room, Recreation Room, Storage Room, Primary Bathroom, Full Bath
Basement Daylight, Full, Heated, Interior Access, Outside Entrance, Partially Finished, Walkout Stairs, Windows
Main Level Bedrooms 4
Interior
Interior Features Attic, Breakfast Area, Combination Kitchen/Dining, Dining Area, Entry Level Bedroom, Family Room Off Kitchen, Floor Plan - Traditional, Kitchen - Eat-In, Kitchen - Island, Kitchen - Table Space, Pantry, Primary Bath(s), Bathroom - Soaking Tub, Stove - Wood, Bathroom - Tub Shower
Hot Water Electric
Heating Baseboard - Electric
Cooling Central A/C
Flooring Laminated, Ceramic Tile
Equipment Built-In Microwave, Dishwasher, Oven - Self Cleaning, Oven/Range - Electric, Refrigerator, Stainless Steel Appliances, Washer, Water Heater, Dryer
Fireplace N
Appliance Built-In Microwave, Dishwasher, Oven - Self Cleaning, Oven/Range - Electric, Refrigerator, Stainless Steel Appliances, Washer, Water Heater, Dryer
Heat Source Electric
Laundry Basement
Exterior
Exterior Feature Deck(s), Porch(es)
Parking Features Additional Storage Area
Garage Spaces 1.0
Water Access N
View Panoramic
Roof Type Shingle
Accessibility 2+ Access Exits
Porch Deck(s), Porch(es)
Total Parking Spaces 1
Garage Y
Building
Lot Description Cleared, Front Yard, Landscaping, Level, Open, Private, Rear Yard, Secluded
Story 2
Foundation Block
Sewer Septic Exists, Private Septic Tank
Water Private, Well
Architectural Style Ranch/Rambler
Level or Stories 2
Additional Building Above Grade, Below Grade
Structure Type Dry Wall
New Construction N
Schools
Elementary Schools Valley
Middle Schools Brunswick
High Schools Brunswick
School District Frederick County Public Schools
Others
Senior Community No
Tax ID 1112290276
Ownership Fee Simple
SqFt Source Assessor
Special Listing Condition Standard
Read Less Info
Want to know what your home might be worth? Contact us for a FREE valuation!

Our team is ready to help you sell your home for the highest possible price ASAP

Bought with Elber Isaac Ramirez Olivo • First Decision Realty LLC
"My job is to find and attract mastery-based agents to the office, protect the culture, and make sure everyone is happy! "
14291 Park Meadow Drive Suite 500, Chantilly, VA, 20151






