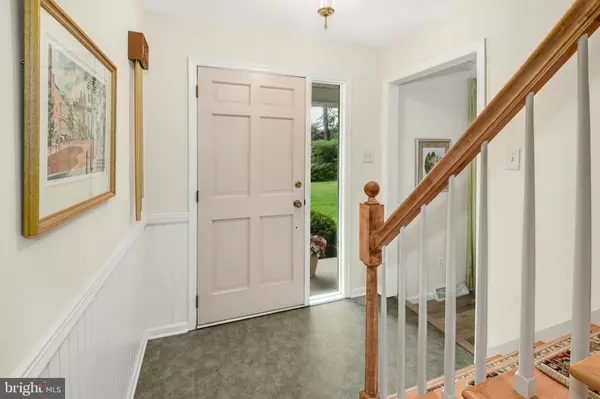$575,000
$560,000
2.7%For more information regarding the value of a property, please contact us for a free consultation.
3 Beds
3 Baths
2,396 SqFt
SOLD DATE : 07/25/2024
Key Details
Sold Price $575,000
Property Type Single Family Home
Sub Type Detached
Listing Status Sold
Purchase Type For Sale
Square Footage 2,396 sqft
Price per Sqft $239
Subdivision None Available
MLS Listing ID PANH2005908
Sold Date 07/25/24
Style Cape Cod
Bedrooms 3
Full Baths 3
HOA Y/N N
Abv Grd Liv Area 2,396
Originating Board BRIGHT
Year Built 1976
Annual Tax Amount $6,544
Tax Year 2024
Lot Size 0.800 Acres
Acres 0.8
Lot Dimensions 0.00 x 0.00
Property Description
Welcome home to Dogwood Hill, an extraordinary property set on nearly an acre of mature land. The white brick residence has the charm of a country cottage nestled in a quiet neighborhood of longstanding homes in prestigious Saucon Valley.
The 2,400 square foot floor plan with wood floors, crown moldings and beadboard accents features a floor-to-ceiling brick fireplace at the center of a sun filled family room. Plentiful cabinet and prep space enhance the kitchen with updated granite surfaces and stainless appliances. Sliding doors off the breakfast area lead to a private patio and pretty yard, a canvas for future amenities, buffered by tall trees and a stacked stone wall. The primary suite is conveniently situated on the main level and has a private bath and dual closets. Upstairs, two airy bedrooms share a hall bath while the partially finished lower level offers great storage, a game room with second fireplace and a workshop accessible from bilco doors.
Beautifully maintained, the home has a 2024 roof, public water and sewer, a two-car attached garage, freshly installed driveway, and manageable taxes. Perfect for a family starting out or for those wanting to downsize to a notable location, the property is minutes to Saucon Valley Country Club, distinguished colleges and universities, and nationally recognized hospital campuses.
Location
State PA
County Northampton
Area Lower Saucon Twp (12419)
Zoning R40
Rooms
Other Rooms Living Room, Dining Room, Primary Bedroom, Bedroom 2, Bedroom 3, Kitchen, Family Room, Foyer, Breakfast Room, Primary Bathroom, Full Bath
Basement Full, Interior Access, Sump Pump, Unfinished, Water Proofing System, Windows, Workshop
Main Level Bedrooms 1
Interior
Interior Features Attic, Breakfast Area, Built-Ins, Ceiling Fan(s), Chair Railings, Crown Moldings, Entry Level Bedroom, Family Room Off Kitchen, Floor Plan - Traditional, Formal/Separate Dining Room, Primary Bath(s), Recessed Lighting, Stall Shower, Tub Shower, Upgraded Countertops, Wainscotting, Walk-in Closet(s), Wood Floors
Hot Water Electric
Heating Heat Pump(s)
Cooling Central A/C, Ceiling Fan(s)
Flooring Ceramic Tile, Hardwood, Vinyl
Fireplaces Number 2
Fireplaces Type Brick, Mantel(s), Stone, Wood
Equipment Built-In Microwave, Dishwasher, Disposal, Dryer, Exhaust Fan, Oven/Range - Electric, Refrigerator, Stainless Steel Appliances, Washer, Water Heater
Fireplace Y
Appliance Built-In Microwave, Dishwasher, Disposal, Dryer, Exhaust Fan, Oven/Range - Electric, Refrigerator, Stainless Steel Appliances, Washer, Water Heater
Heat Source Electric
Laundry Main Floor
Exterior
Exterior Feature Patio(s), Porch(es)
Parking Features Garage - Side Entry, Garage Door Opener, Inside Access
Garage Spaces 2.0
Water Access N
View Panoramic
Roof Type Architectural Shingle
Accessibility None
Porch Patio(s), Porch(es)
Attached Garage 2
Total Parking Spaces 2
Garage Y
Building
Lot Description Front Yard, Landscaping, Rear Yard, SideYard(s)
Story 2
Foundation Concrete Perimeter
Sewer Public Sewer
Water Public
Architectural Style Cape Cod
Level or Stories 2
Additional Building Above Grade, Below Grade
New Construction N
Schools
School District Saucon Valley
Others
Senior Community No
Tax ID Q6-7-10V-0719
Ownership Fee Simple
SqFt Source Assessor
Special Listing Condition Standard
Read Less Info
Want to know what your home might be worth? Contact us for a FREE valuation!

Our team is ready to help you sell your home for the highest possible price ASAP

Bought with Brenda A Clowser • Carol C Dorey Real Estate

"My job is to find and attract mastery-based agents to the office, protect the culture, and make sure everyone is happy! "
14291 Park Meadow Drive Suite 500, Chantilly, VA, 20151






