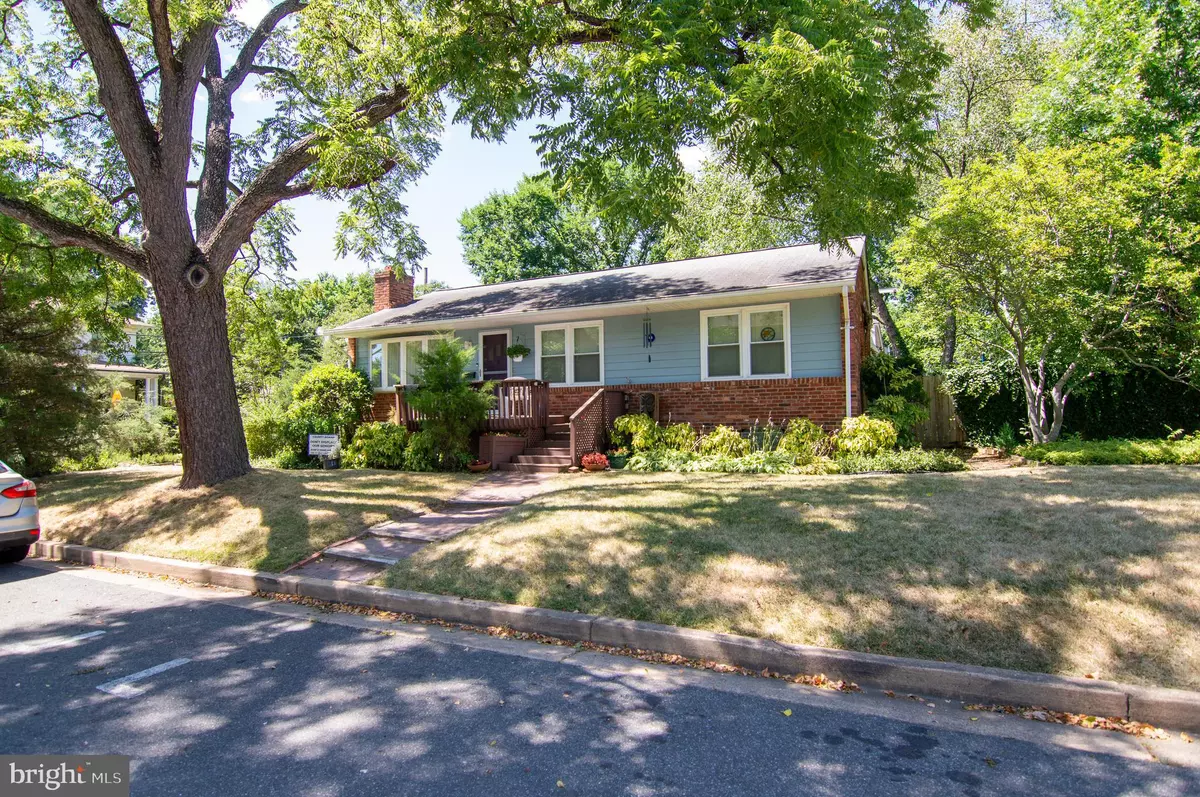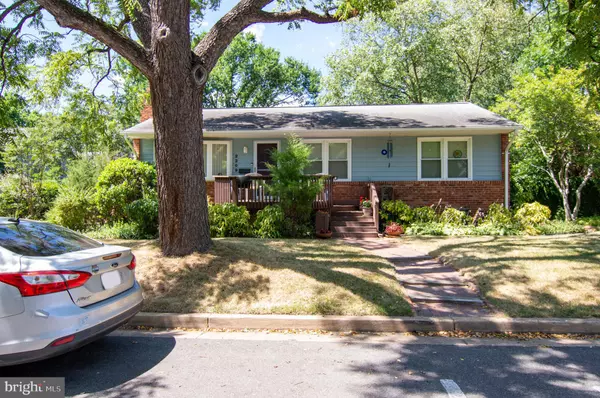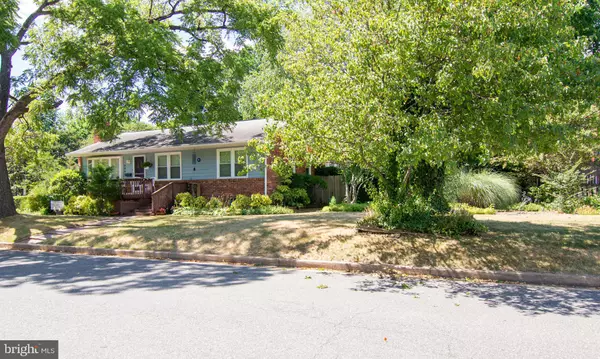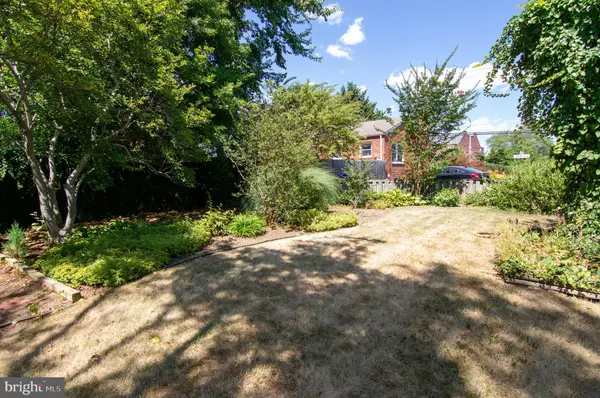$1,255,000
$1,236,400
1.5%For more information regarding the value of a property, please contact us for a free consultation.
4 Beds
2 Baths
960 SqFt
SOLD DATE : 07/24/2024
Key Details
Sold Price $1,255,000
Property Type Single Family Home
Sub Type Detached
Listing Status Sold
Purchase Type For Sale
Square Footage 960 sqft
Price per Sqft $1,307
Subdivision Lyon Village
MLS Listing ID VAAR2045576
Sold Date 07/24/24
Style Raised Ranch/Rambler
Bedrooms 4
Full Baths 2
HOA Y/N N
Abv Grd Liv Area 960
Originating Board BRIGHT
Year Built 1954
Annual Tax Amount $12,734
Tax Year 2023
Lot Size 6,241 Sqft
Acres 0.14
Property Description
Professional interior pictures on Wed afternoon. Perfect mid-century vibes. Impeccably maintained, move in condition rambler in the heart of it all. Walkability 99%, just blocks to Courthouse Metro/ grocery stores/shops and restaurants. Beautifully landscaped yard welcome you to shaded, quite front porch. LR with newer bay window allows plenty of natural light. DR with picture window flows into nice sized updated kitchen. Main level has 3 BR and full bath. LL with access to back deck/ car port/ private side patio with storage shed. Fully fenced back yard. LL with 4th BR and sitting area, cedar closet, full bath, sauna, laundry room and utility room. All this just minutes to D.C. *** Prior to settlement , the seller will put in a covenant to restrict the property to a single family residence.***
Location
State VA
County Arlington
Zoning R-6
Direction Southeast
Rooms
Basement Daylight, Partial, Full, Heated, Improved, Outside Entrance, Rear Entrance, Windows
Main Level Bedrooms 3
Interior
Interior Features Attic, Cedar Closet(s), Combination Dining/Living, Entry Level Bedroom, Floor Plan - Traditional, Window Treatments, Wood Floors
Hot Water Natural Gas
Heating Forced Air
Cooling Central A/C
Flooring Hardwood
Equipment Dishwasher, Disposal, Dryer, Oven/Range - Gas, Refrigerator, Washer
Fireplace N
Window Features Bay/Bow,Double Hung
Appliance Dishwasher, Disposal, Dryer, Oven/Range - Gas, Refrigerator, Washer
Heat Source Natural Gas
Laundry Has Laundry, Lower Floor
Exterior
Exterior Feature Deck(s), Patio(s), Porch(es)
Garage Spaces 1.0
Carport Spaces 1
Water Access N
View Garden/Lawn
Roof Type Architectural Shingle
Accessibility None
Porch Deck(s), Patio(s), Porch(es)
Total Parking Spaces 1
Garage N
Building
Story 2
Foundation Brick/Mortar
Sewer Public Sewer
Water Public
Architectural Style Raised Ranch/Rambler
Level or Stories 2
Additional Building Above Grade, Below Grade
New Construction N
Schools
Elementary Schools Innovation
Middle Schools Dorothy Hamm
High Schools Washington-Liberty
School District Arlington County Public Schools
Others
Senior Community No
Tax ID 15-023-002
Ownership Fee Simple
SqFt Source Assessor
Special Listing Condition Standard
Read Less Info
Want to know what your home might be worth? Contact us for a FREE valuation!

Our team is ready to help you sell your home for the highest possible price ASAP

Bought with NON MEMBER • Non Subscribing Office

"My job is to find and attract mastery-based agents to the office, protect the culture, and make sure everyone is happy! "
14291 Park Meadow Drive Suite 500, Chantilly, VA, 20151






