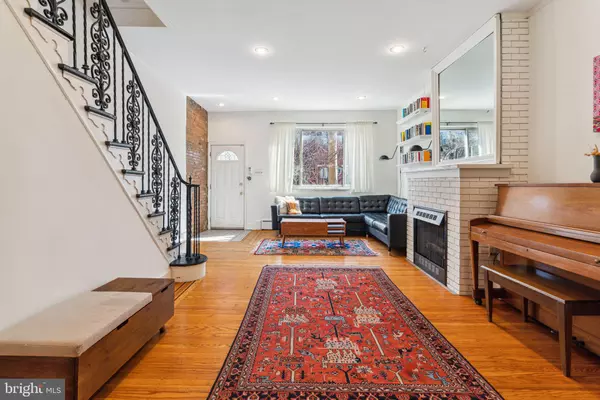$515,000
$499,000
3.2%For more information regarding the value of a property, please contact us for a free consultation.
3 Beds
2 Baths
1,316 SqFt
SOLD DATE : 07/15/2024
Key Details
Sold Price $515,000
Property Type Townhouse
Sub Type Interior Row/Townhouse
Listing Status Sold
Purchase Type For Sale
Square Footage 1,316 sqft
Price per Sqft $391
Subdivision East Passyunk Crossing
MLS Listing ID PAPH2342984
Sold Date 07/15/24
Style Contemporary
Bedrooms 3
Full Baths 1
Half Baths 1
HOA Y/N N
Abv Grd Liv Area 1,316
Originating Board BRIGHT
Year Built 1925
Annual Tax Amount $4,561
Tax Year 2022
Lot Size 1,055 Sqft
Acres 0.02
Lot Dimensions 16.00 x 67.00
Property Description
Welcome to 1818 S 12th Street! This home is the perfect mix of classic South Philly charm and
cool, stylish updates. This house is 16 ft wide, has beautiful natural light, three bedrooms, one
and a half baths, a large patio and finished basement! The spacious living room features a brick fireplace, large picture window, and the original hardwood floors that run through
most of the home. Just through a beautiful decorative arch is the dining room and half bathroom
which leads to the eat-in kitchen. Just outside the kitchen is the one-of-a-kind patio with tons of
room to grill and entertain, and a custom mosaic wall with built-in planters. Upstairs are 3
bedrooms and a stunning full bath with emerald green handmade clay tiles and brushed brass
hardware. There is also a finished basement with ample storage and the washer/dryer. Walk to
all the best that Passyunk Avenue has to offer like Barcelona Wine Bar, Rival Brothers Coffee,
Stogie Joes, The Dutch, and Le Virtu. Easy access to bus stops and the Broad Street line. Set
up your showing today!
Location
State PA
County Philadelphia
Area 19148 (19148)
Zoning RSA5
Rooms
Basement Fully Finished
Interior
Hot Water Natural Gas
Heating Baseboard - Hot Water
Cooling Ductless/Mini-Split
Fireplaces Number 1
Fireplaces Type Gas/Propane
Fireplace Y
Heat Source Natural Gas
Exterior
Water Access N
Accessibility None
Garage N
Building
Story 2
Foundation Concrete Perimeter
Sewer Public Sewer
Water Public
Architectural Style Contemporary
Level or Stories 2
Additional Building Above Grade, Below Grade
New Construction N
Schools
School District The School District Of Philadelphia
Others
Senior Community No
Tax ID 394596600
Ownership Fee Simple
SqFt Source Assessor
Special Listing Condition Standard
Read Less Info
Want to know what your home might be worth? Contact us for a FREE valuation!

Our team is ready to help you sell your home for the highest possible price ASAP

Bought with Jonathan Evenchen • KW Empower

"My job is to find and attract mastery-based agents to the office, protect the culture, and make sure everyone is happy! "
14291 Park Meadow Drive Suite 500, Chantilly, VA, 20151






