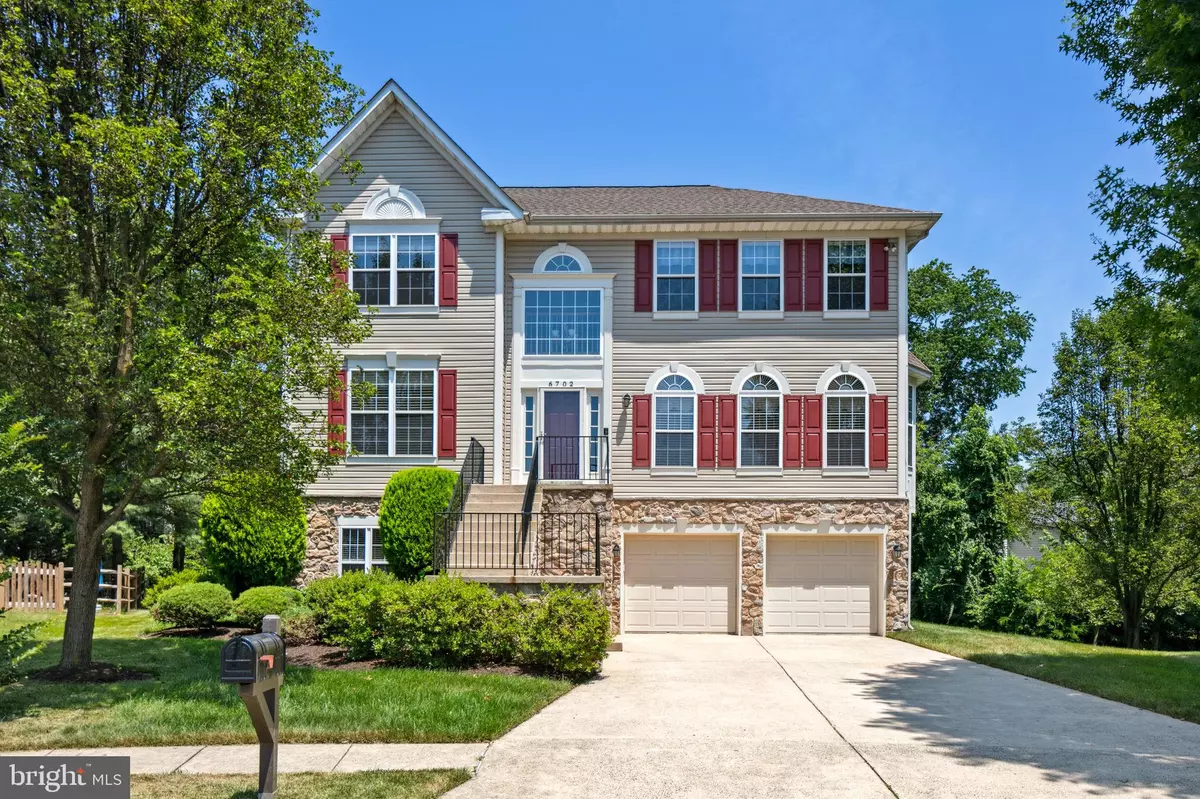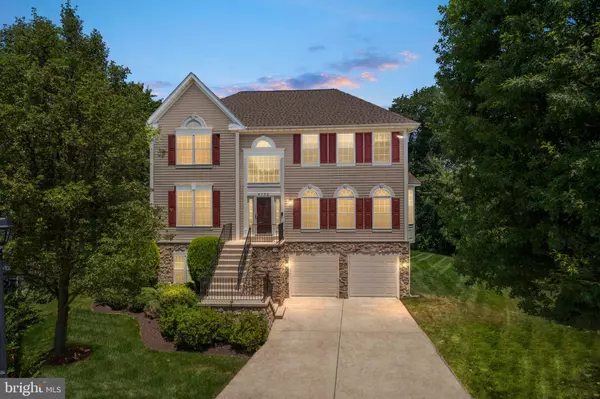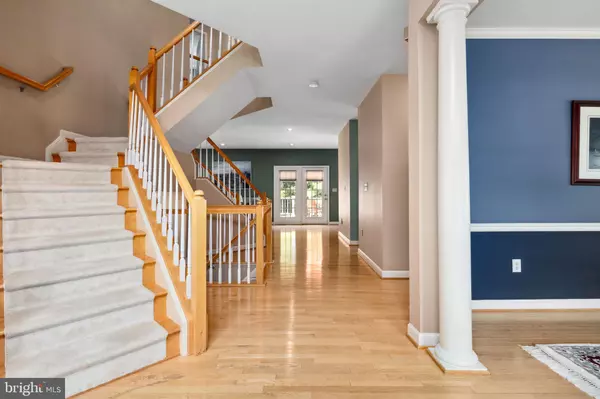$1,175,000
$1,175,000
For more information regarding the value of a property, please contact us for a free consultation.
5 Beds
5 Baths
4,385 SqFt
SOLD DATE : 07/24/2024
Key Details
Sold Price $1,175,000
Property Type Single Family Home
Sub Type Detached
Listing Status Sold
Purchase Type For Sale
Square Footage 4,385 sqft
Price per Sqft $267
Subdivision Kingstowne
MLS Listing ID VAFX2187134
Sold Date 07/24/24
Style Colonial
Bedrooms 5
Full Baths 3
Half Baths 2
HOA Fees $122/mo
HOA Y/N Y
Abv Grd Liv Area 4,385
Originating Board BRIGHT
Year Built 1997
Annual Tax Amount $10,729
Tax Year 2024
Lot Size 0.289 Acres
Acres 0.29
Property Description
Welcome to 6702 Donegan Ct, a meticulously maintained 3-level home located in the highly sought-after Kingstowne subdivision. This classic residence offers 4,385 sq ft of luxurious living space, sited at the end of a quiet cul-de-sac, ensuring privacy as it backs onto a serene, wooded area.
The grand foyer welcomes you with a stunning double staircase, setting the tone for the elegance found throughout the home. The main level is perfect for entertaining, featuring a large dining room, living room, office, and a family room with a cozy gas fireplace. The breakfast area and updated kitchen boast stainless steel appliances, counter seating, and a convenient butler's pantry. A powder room completes this level, making it ideal for both everyday living and hosting guests.
On the upper level, you'll find a generously sized primary bedroom with tray ceilings, two walk-in closets, and a recently renovated en-suite bath that includes a freestanding soaking tub, glass-enclosed shower, separate vanities, and modern finishes. Two additional bedrooms, one with a sitting room that can be converted back to a bedroom, an updated full bathroom, and a laundry room are also located on this floor, providing ample space and convenience.
The versatile lower level features two additional bedrooms, a full bathroom, a powder room, and a large rec room/game room with a gas fireplace. This level also offers ample storage space and access to the two-car garage. From here, you can walk out to enjoy the lovely backyard, boasting mature trees for added privacy. A deck conveniently located off the kitchen is perfect for relaxing with your morning coffee or hosting family gatherings.
Kingstowne offers a wealth of amenities, including pools, tennis, basketball, and pickleball courts, tot-lots, jogging trails, and a party room. Its prime location provides easy access to Van Dorn Metro, major commuter routes, and two vibrant town centers. Old Town Alexandria is just a short distance away, offering additional dining, shopping, and entertainment options.
Designed for both comfort and luxury, this home offers ample space for family living and entertaining. Whether you're relaxing in the spacious living areas, enjoying the serene backyard, or taking advantage of the community amenities, 6702 Donegan Ct provides the perfect setting for a vibrant lifestyle.
Location
State VA
County Fairfax
Zoning 304
Rooms
Other Rooms Living Room, Dining Room, Sitting Room, Kitchen, Family Room, Breakfast Room, Laundry, Office, Recreation Room
Basement Fully Finished, Walkout Level
Interior
Interior Features Pantry, Walk-in Closet(s), Window Treatments, Formal/Separate Dining Room, Double/Dual Staircase
Hot Water Natural Gas
Heating Forced Air
Cooling Central A/C
Flooring Carpet, Hardwood
Fireplaces Number 2
Fireplaces Type Gas/Propane
Equipment Oven - Double, Refrigerator, Stainless Steel Appliances, Cooktop, Built-In Microwave, Dishwasher, Disposal, Dryer, Washer
Fireplace Y
Appliance Oven - Double, Refrigerator, Stainless Steel Appliances, Cooktop, Built-In Microwave, Dishwasher, Disposal, Dryer, Washer
Heat Source Natural Gas
Laundry Upper Floor
Exterior
Parking Features Basement Garage, Inside Access
Garage Spaces 4.0
Amenities Available Basketball Courts, Club House, Common Grounds, Community Center, Exercise Room, Fitness Center, Jog/Walk Path, Lake, Party Room, Recreational Center, Volleyball Courts
Water Access N
View Trees/Woods
Roof Type Asphalt
Accessibility Other
Attached Garage 2
Total Parking Spaces 4
Garage Y
Building
Story 3
Foundation Slab
Sewer Public Sewer
Water Public
Architectural Style Colonial
Level or Stories 3
Additional Building Above Grade, Below Grade
New Construction N
Schools
Elementary Schools Lane
Middle Schools Twain
High Schools Edison
School District Fairfax County Public Schools
Others
HOA Fee Include Common Area Maintenance,Management,Pool(s),Recreation Facility,Reserve Funds,Snow Removal,Trash
Senior Community No
Tax ID 0912 12440020
Ownership Fee Simple
SqFt Source Assessor
Special Listing Condition Standard
Read Less Info
Want to know what your home might be worth? Contact us for a FREE valuation!

Our team is ready to help you sell your home for the highest possible price ASAP

Bought with Irina Babb • RE/MAX Allegiance
"My job is to find and attract mastery-based agents to the office, protect the culture, and make sure everyone is happy! "
14291 Park Meadow Drive Suite 500, Chantilly, VA, 20151






