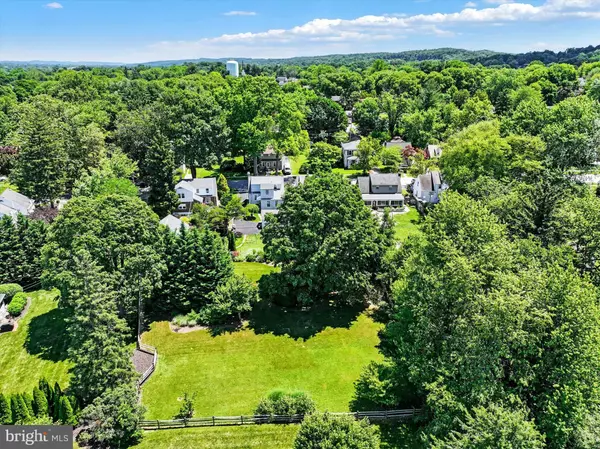$290,000
$290,000
For more information regarding the value of a property, please contact us for a free consultation.
4 Beds
2 Baths
2,246 SqFt
SOLD DATE : 07/24/2024
Key Details
Sold Price $290,000
Property Type Single Family Home
Sub Type Detached
Listing Status Sold
Purchase Type For Sale
Square Footage 2,246 sqft
Price per Sqft $129
Subdivision Haines Acres
MLS Listing ID PAYK2062616
Sold Date 07/24/24
Style Colonial,Cape Cod
Bedrooms 4
Full Baths 1
Half Baths 1
HOA Y/N N
Abv Grd Liv Area 1,966
Originating Board BRIGHT
Year Built 1940
Annual Tax Amount $5,240
Tax Year 2023
Lot Size 0.655 Acres
Acres 0.66
Property Description
Discover your next home brimming with heart and character, where stunning landscaping and a fenced in yard steals the show! This home with hard wood floors, crown molding, spacious interior featuring one and a half baths, updated kitchen, 4 bedrooms, 2 bonus areas on the main level for formal dining, crafts, office, exercise, gaming, playroom, pets, you name it, you'll have room for everyone! Plus, enjoy the convenience of an oversized detached 2-car garage with extra storage space and a cedar closet! A brick home like this one in Haines Acres, York Suburban school district does not come to market often. Home warranty included and 100% Money back guarantee! No HOA! This is your dream home come true—don't miss out! Schedule a showing today!
Location
State PA
County York
Area Springettsbury Twp (15246)
Zoning RESIDENTIAL
Rooms
Other Rooms Living Room, Dining Room, Bedroom 2, Bedroom 3, Bedroom 4, Kitchen, Family Room, Bedroom 1, Laundry, Recreation Room, Bathroom 1, Bathroom 2, Bonus Room, Screened Porch
Basement Partial
Interior
Interior Features Kitchen - Country, Breakfast Area, Built-Ins, Carpet, Ceiling Fan(s), Chair Railings, Combination Kitchen/Dining, Crown Moldings, Dining Area, Wood Floors
Hot Water Natural Gas
Heating Radiator, Steam
Cooling Window Unit(s)
Flooring Carpet, Hardwood, Ceramic Tile, Vinyl
Fireplaces Number 1
Fireplaces Type Stone, Gas/Propane
Equipment Refrigerator, Built-In Microwave, Dishwasher, Oven/Range - Gas, Dryer - Gas, Washer
Fireplace Y
Window Features Storm
Appliance Refrigerator, Built-In Microwave, Dishwasher, Oven/Range - Gas, Dryer - Gas, Washer
Heat Source Natural Gas
Laundry Basement
Exterior
Exterior Feature Patio(s), Porch(es)
Parking Features Additional Storage Area, Garage - Front Entry, Oversized
Garage Spaces 7.0
Fence Split Rail
Water Access N
Roof Type Shingle,Asphalt
Accessibility 2+ Access Exits
Porch Patio(s), Porch(es)
Total Parking Spaces 7
Garage Y
Building
Lot Description Level, Cleared
Story 2
Foundation Permanent
Sewer Public Sewer
Water Public
Architectural Style Colonial, Cape Cod
Level or Stories 2
Additional Building Above Grade, Below Grade
New Construction N
Schools
School District York Suburban
Others
Pets Allowed Y
Senior Community No
Tax ID 46-000-14-0267-00-00000
Ownership Fee Simple
SqFt Source Assessor
Acceptable Financing Conventional, Cash, FHA, VA
Listing Terms Conventional, Cash, FHA, VA
Financing Conventional,Cash,FHA,VA
Special Listing Condition Standard
Pets Allowed No Pet Restrictions
Read Less Info
Want to know what your home might be worth? Contact us for a FREE valuation!

Our team is ready to help you sell your home for the highest possible price ASAP

Bought with Martha Jane Mitchell • Keller Williams Keystone Realty
"My job is to find and attract mastery-based agents to the office, protect the culture, and make sure everyone is happy! "
14291 Park Meadow Drive Suite 500, Chantilly, VA, 20151






