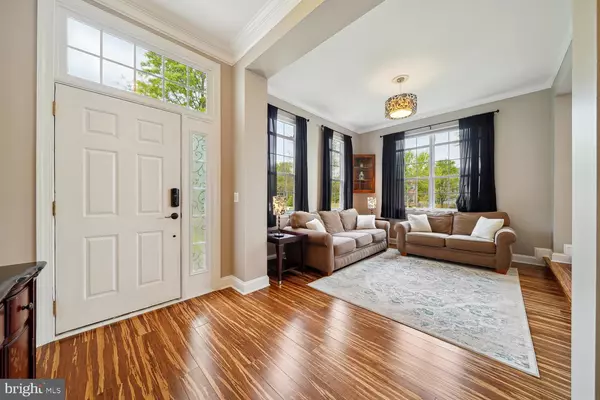$975,000
$975,000
For more information regarding the value of a property, please contact us for a free consultation.
5 Beds
5 Baths
4,014 SqFt
SOLD DATE : 07/24/2024
Key Details
Sold Price $975,000
Property Type Single Family Home
Sub Type Detached
Listing Status Sold
Purchase Type For Sale
Square Footage 4,014 sqft
Price per Sqft $242
Subdivision Rosebrook
MLS Listing ID VALO2069632
Sold Date 07/24/24
Style Colonial
Bedrooms 5
Full Baths 4
Half Baths 1
HOA Y/N N
Abv Grd Liv Area 3,114
Originating Board BRIGHT
Year Built 2005
Annual Tax Amount $8,640
Tax Year 2023
Lot Size 0.260 Acres
Acres 0.26
Property Description
Pristine condition & pride of ownership doesn't begin to describe this amazing home! Discover the elegance and inviting atmosphere of this meticulously designed home in the heart of historic Leesburg, a true testament to sophisticated living. This stunning residence boasts 5 generously sized bedrooms and 4.5 bathrooms, presenting a perfect blend of luxury and comfort.
The main level dazzles with exquisite bamboo flooring that continues up the staircase and into the upper hallway, adding a touch of natural beauty and durability. The highlight of this level is the exceptional gourmet kitchen, featuring granite countertops that will delight any culinary enthusiast. This kitchen is perfectly paired with a charming breakfast room and a cozy family room, complete with a warm fireplace, making it an ideal retreat for intimate gatherings or peaceful evenings. The formal living and dining rooms offer expansive spaces for hosting guests, characterized by their stylish and welcoming ambiance.
Venture upstairs to find a thoughtfully maintained environment. The primary suite is a private haven, offering serene treetop views that ensure a tranquil escape from the daily hustle. The suite is complemented by four additional well-appointed bedrooms and two more full bathrooms, providing ample space for family and visitors. A conveniently located laundry room, with large capacity washer and dryer, completes the upper level.
The fully finished basement is a standout feature, enhanced with stylish vinyl plank flooring and a custom wet bar, making it a splendid space for entertainment. This level includes a convenient full bathroom and direct walkout access to a beautifully crafted paver patio, expanding the living space outdoors.
Outside, the property features a Trex deck leading to a meticulously fenced yard, perfect for outdoor relaxation and activities. The home's location adds to its allure, being just minutes from Ida Lee Park and Morven Park, and within walking distance to Leesburg's vibrant shops, restaurants, and cultural hotspots.
Blending the tranquility of nature with the convenience of urban living, this exquisite Leesburg home offers the best of both worlds. Experience sophisticated, comfortable living in a prime location, where every detail is designed to enhance your lifestyle.
Location
State VA
County Loudoun
Zoning LB:R4
Rooms
Other Rooms Living Room, Dining Room, Primary Bedroom, Bedroom 2, Bedroom 3, Bedroom 4, Bedroom 5, Kitchen, Family Room, Foyer, Breakfast Room, Recreation Room, Storage Room, Primary Bathroom
Basement Fully Finished, Daylight, Full, Walkout Level, Windows, Garage Access, Improved, Rear Entrance, Sump Pump
Interior
Interior Features Breakfast Area, Carpet, Ceiling Fan(s), Crown Moldings, Family Room Off Kitchen, Floor Plan - Open, Formal/Separate Dining Room, Kitchen - Gourmet, Kitchen - Island, Pantry, Primary Bath(s), Recessed Lighting, Bathroom - Soaking Tub, Upgraded Countertops, Walk-in Closet(s), Wet/Dry Bar, Window Treatments, Wood Floors
Hot Water Natural Gas
Heating Forced Air, Central, Zoned, Programmable Thermostat
Cooling Central A/C, Zoned, Ceiling Fan(s), Programmable Thermostat
Flooring Bamboo, Carpet, Ceramic Tile, Luxury Vinyl Plank
Fireplaces Number 2
Fireplaces Type Electric, Gas/Propane
Equipment Built-In Microwave, Cooktop, Dishwasher, Disposal, Dryer, Icemaker, Oven - Wall, Refrigerator, Washer, Cooktop - Down Draft, Extra Refrigerator/Freezer
Fireplace Y
Appliance Built-In Microwave, Cooktop, Dishwasher, Disposal, Dryer, Icemaker, Oven - Wall, Refrigerator, Washer, Cooktop - Down Draft, Extra Refrigerator/Freezer
Heat Source Natural Gas
Laundry Upper Floor
Exterior
Exterior Feature Deck(s), Patio(s)
Parking Features Garage Door Opener, Garage - Front Entry
Garage Spaces 4.0
Fence Rear
Utilities Available Cable TV Available, Under Ground
Water Access N
View Trees/Woods
Roof Type Architectural Shingle
Accessibility None
Porch Deck(s), Patio(s)
Attached Garage 2
Total Parking Spaces 4
Garage Y
Building
Lot Description Backs to Trees
Story 3
Foundation Concrete Perimeter, Slab
Sewer Public Sewer
Water Public
Architectural Style Colonial
Level or Stories 3
Additional Building Above Grade, Below Grade
Structure Type 9'+ Ceilings,Cathedral Ceilings
New Construction N
Schools
Elementary Schools Frances Hazel Reid
Middle Schools Smart'S Mill
High Schools Tuscarora
School District Loudoun County Public Schools
Others
Senior Community No
Tax ID 270298183000
Ownership Fee Simple
SqFt Source Assessor
Security Features Exterior Cameras,Security System
Special Listing Condition Standard
Read Less Info
Want to know what your home might be worth? Contact us for a FREE valuation!

Our team is ready to help you sell your home for the highest possible price ASAP

Bought with Amy Joy Mullen • McEnearney Associates, LLC
"My job is to find and attract mastery-based agents to the office, protect the culture, and make sure everyone is happy! "
14291 Park Meadow Drive Suite 500, Chantilly, VA, 20151






