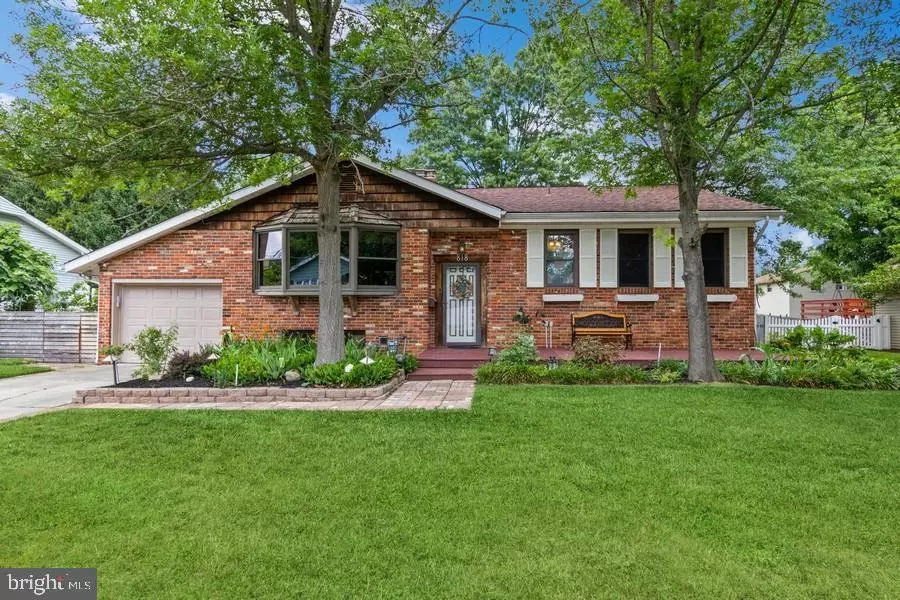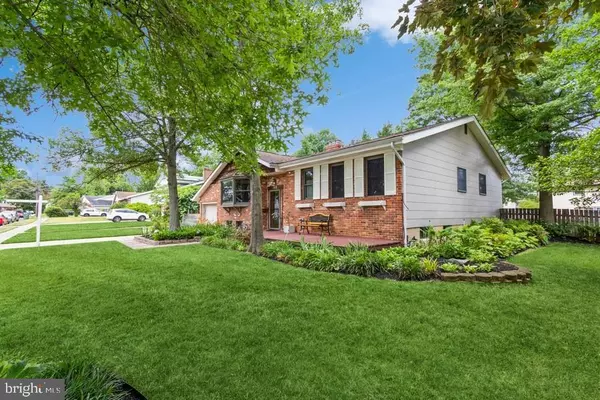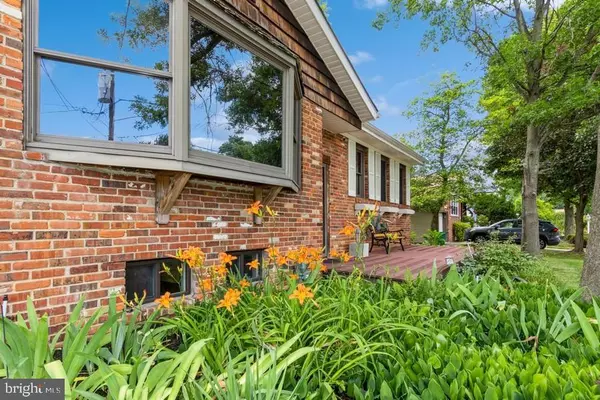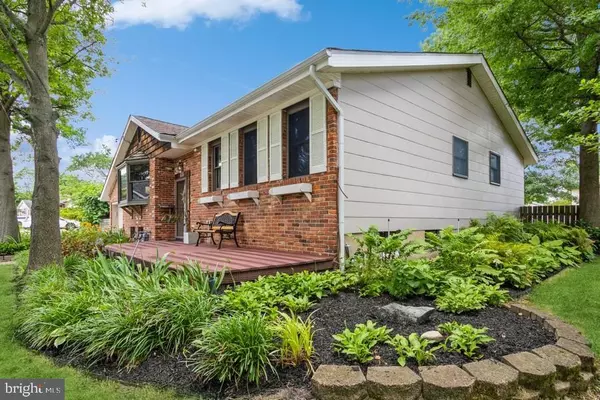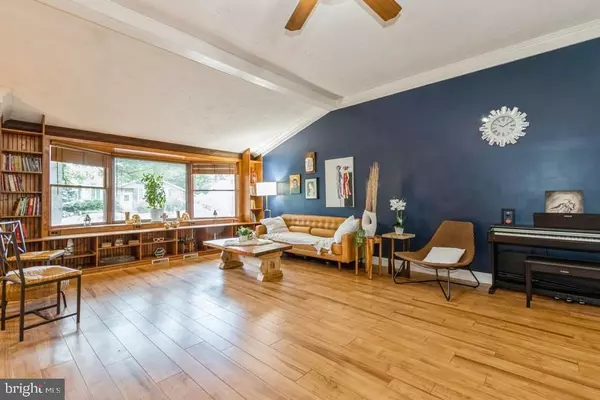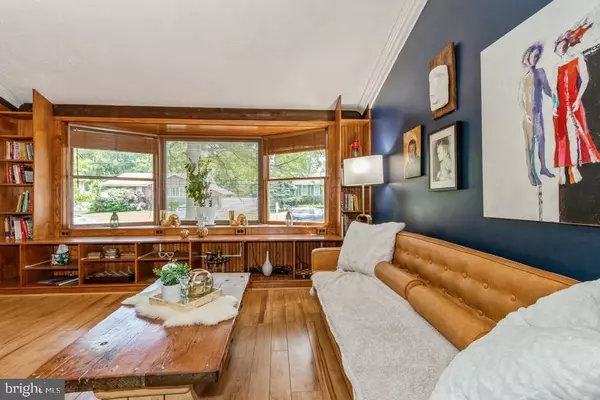$480,000
$429,000
11.9%For more information regarding the value of a property, please contact us for a free consultation.
3 Beds
3 Baths
1,452 SqFt
SOLD DATE : 07/15/2024
Key Details
Sold Price $480,000
Property Type Single Family Home
Sub Type Detached
Listing Status Sold
Purchase Type For Sale
Square Footage 1,452 sqft
Price per Sqft $330
Subdivision Kingston
MLS Listing ID NJCD2070160
Sold Date 07/15/24
Style Traditional
Bedrooms 3
Full Baths 2
Half Baths 1
HOA Y/N N
Abv Grd Liv Area 1,452
Originating Board BRIGHT
Year Built 1960
Annual Tax Amount $8,041
Tax Year 2023
Lot Size 9,200 Sqft
Acres 0.21
Lot Dimensions 80.00 x 115.00
Property Description
Nestled in a tranquil neighborhood, this charming two-story home offers a perfect blend of sophistication and comfort. Upon entering, you're welcomed by a spacious, light-filled foyer that seamlessly flows into an inviting living room with a cozy fireplace.
The modern kitchen features sleek stainless steel appliances, quartz countertops, and an adjacent dining area with a bay window and backdoor access to a covered porch, ideal for grilling in any weather. Down the hallway, you'll find two generously sized bedrooms and a master bedroom with ample closet space and a full bathroom featuring a newer vanity, upgraded light fixtures, a mirror, and shower fixtures, as well as an updated shower with a rainfall showerhead.
The totally renovated lower-level family room offers a second brick/gas fireplace, fresh paint, new flooring, dimmable recessed lighting, and smart switches. This level also includes an updated half-bathroom with new fixtures and brand-new ceramic flooring. Across from the bathroom, there's an additional versatile room suitable for various purposes, such as an office, media room, or recreation area. You'll also find a spacious utility room with a workshop, a laundry area with numerous cabinets and countertops, and direct access to the garage.
The house is equipped with a central vacuum system, a 2017 heater, and a 2020 AC unit, both still under warranty, ensuring worry-free heating and cooling for several years. The 2017 roof is also under warranty. Adding to the appeal is a beautifully landscaped front and backyard, with an enclosed section perfect for a vegetable and herb garden.
With its prime location near top-rated schools, parks, and shopping, this house is the perfect place to call home.
Location
State NJ
County Camden
Area Cherry Hill Twp (20409)
Zoning .
Rooms
Other Rooms Living Room, Dining Room, Primary Bedroom, Bedroom 3, Kitchen, Bedroom 1
Basement Partial
Interior
Hot Water Natural Gas
Heating Forced Air
Cooling Central A/C
Fireplaces Number 2
Fireplaces Type Brick, Gas/Propane
Fireplace Y
Heat Source Natural Gas
Exterior
Parking Features Garage - Front Entry
Garage Spaces 1.0
Water Access N
Accessibility 2+ Access Exits
Attached Garage 1
Total Parking Spaces 1
Garage Y
Building
Story 2
Foundation Other
Sewer No Septic System
Water Public
Architectural Style Traditional
Level or Stories 2
Additional Building Above Grade, Below Grade
New Construction N
Schools
School District Cherry Hill Township Public Schools
Others
Senior Community No
Tax ID 09-00339 24-00028
Ownership Fee Simple
SqFt Source Assessor
Acceptable Financing Cash, Conventional, FHA, VA
Listing Terms Cash, Conventional, FHA, VA
Financing Cash,Conventional,FHA,VA
Special Listing Condition Standard
Read Less Info
Want to know what your home might be worth? Contact us for a FREE valuation!

Our team is ready to help you sell your home for the highest possible price ASAP

Bought with Kelly D Patrizio • Coldwell Banker Realty
"My job is to find and attract mastery-based agents to the office, protect the culture, and make sure everyone is happy! "
14291 Park Meadow Drive Suite 500, Chantilly, VA, 20151

