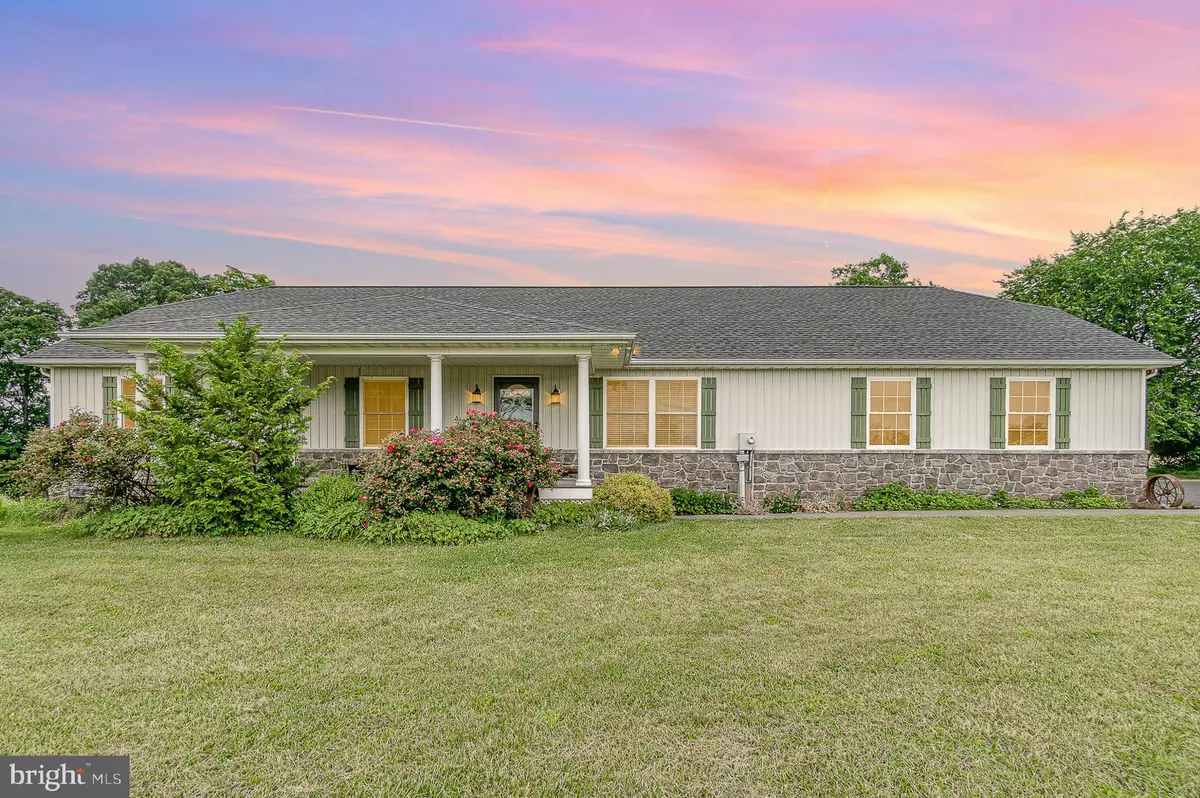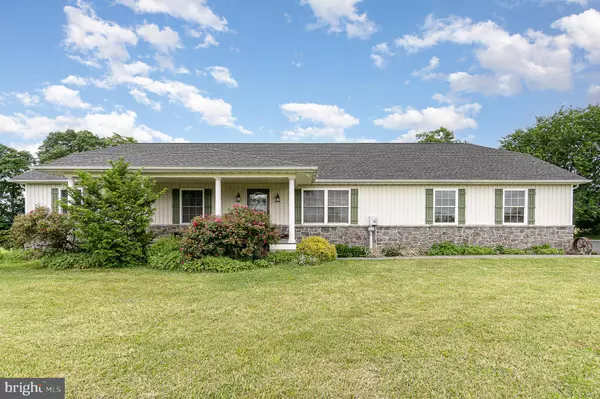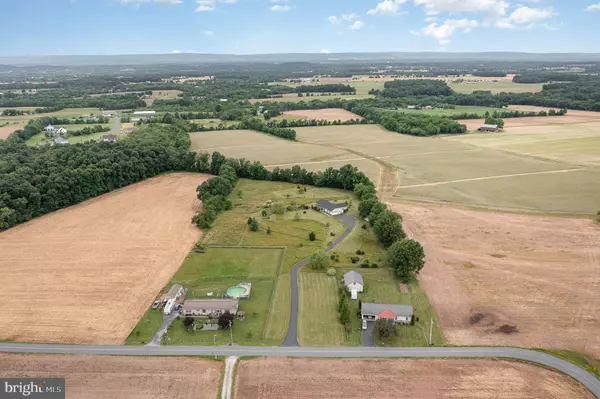$500,000
$525,000
4.8%For more information regarding the value of a property, please contact us for a free consultation.
3 Beds
2 Baths
2,204 SqFt
SOLD DATE : 07/23/2024
Key Details
Sold Price $500,000
Property Type Single Family Home
Sub Type Detached
Listing Status Sold
Purchase Type For Sale
Square Footage 2,204 sqft
Price per Sqft $226
Subdivision None Available
MLS Listing ID PAAD2013456
Sold Date 07/23/24
Style Ranch/Rambler
Bedrooms 3
Full Baths 2
HOA Y/N N
Abv Grd Liv Area 2,204
Originating Board BRIGHT
Year Built 2009
Annual Tax Amount $6,232
Tax Year 2023
Lot Size 5.360 Acres
Acres 5.36
Property Description
Welcome to 600 Bowers Road, a charming Rancher, nestled on 5.36 acres of privacy! This custom built home features 3 spacious bedrooms and 2 full baths, including a luxurious master bedroom ensuite with large jetted tub. The open floor plan seamlessly connects the living spaces, with a spacious kitchen, versatile office/sitting room and a cozy family room complete with a woodstove. From the family room, step out onto the expansive composite deck, ideal for entertaining or simply enjoying the serenity this property offers. Hardwood flooring flows throughout the home, adding a touch of elegance. Convenience is key with a first-floor laundry room equipped with a utility sink. The property also boasts a 2-car garage and an Indoor Endless Pool housed in a humidity-controlled room, perfect for year-round exercise and relaxation. The freshly resurfaced driveway and new roof in 2023, offer peace of mind to any new buyer. Relax on the expansive front porch and the only sound you'll hear is the chirping of the birds. Truly a rare find!
Location
State PA
County Adams
Area Mount Joy Twp (14330)
Zoning RESIDENTIAL
Rooms
Other Rooms Living Room, Bedroom 2, Bedroom 3, Kitchen, Family Room, Bedroom 1, Laundry, Other
Basement Full
Main Level Bedrooms 3
Interior
Interior Features Stove - Wood, Kitchen - Eat-In
Hot Water Electric
Heating Heat Pump(s), Other
Cooling Central A/C
Flooring Carpet
Equipment Refrigerator, Icemaker, Oven/Range - Gas, Dishwasher, Washer, Dryer
Fireplace N
Window Features Insulated
Appliance Refrigerator, Icemaker, Oven/Range - Gas, Dishwasher, Washer, Dryer
Heat Source Electric
Laundry Main Floor
Exterior
Exterior Feature Porch(es)
Parking Features Additional Storage Area, Garage - Side Entry, Garage Door Opener, Inside Access
Garage Spaces 2.0
Pool Heated, Indoor, Lap/Exercise, Vinyl
Water Access N
View Panoramic
Roof Type Other
Accessibility None
Porch Porch(es)
Road Frontage Public, Boro/Township, City/County
Attached Garage 2
Total Parking Spaces 2
Garage Y
Building
Lot Description Level, Cleared, Not In Development
Story 1
Foundation Active Radon Mitigation, Permanent
Sewer On Site Septic
Water Well
Architectural Style Ranch/Rambler
Level or Stories 1
Additional Building Above Grade, Below Grade
New Construction N
Schools
Middle Schools Maple Avenue
High Schools Littlestown
School District Littlestown Area
Others
Senior Community No
Tax ID 30H15-0046AA-000
Ownership Fee Simple
SqFt Source Assessor
Acceptable Financing Cash, Conventional
Listing Terms Cash, Conventional
Financing Cash,Conventional
Special Listing Condition Standard
Read Less Info
Want to know what your home might be worth? Contact us for a FREE valuation!

Our team is ready to help you sell your home for the highest possible price ASAP

Bought with Karen L Tavenner • RE/MAX Quality Service, Inc.

"My job is to find and attract mastery-based agents to the office, protect the culture, and make sure everyone is happy! "
14291 Park Meadow Drive Suite 500, Chantilly, VA, 20151






