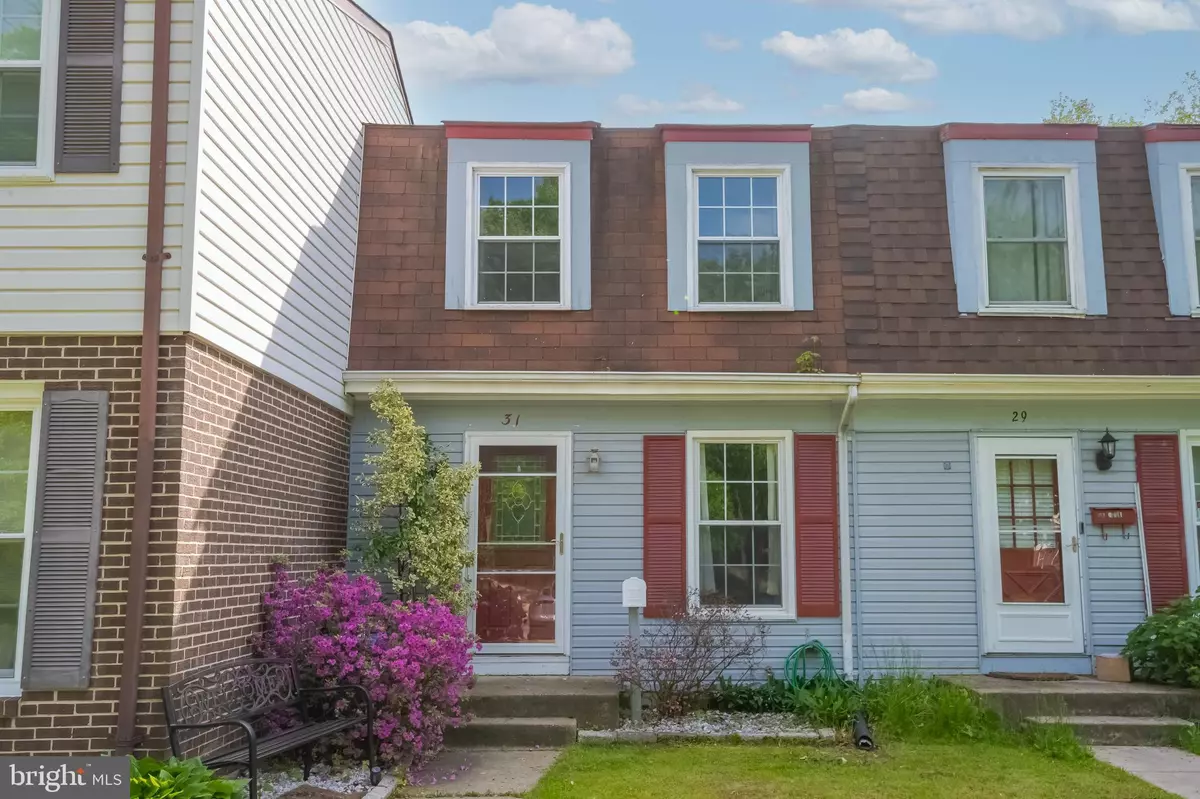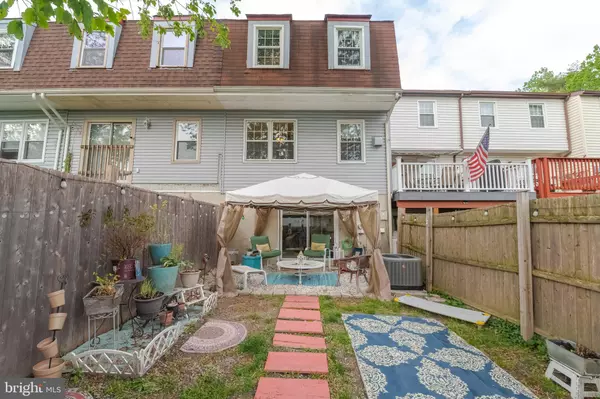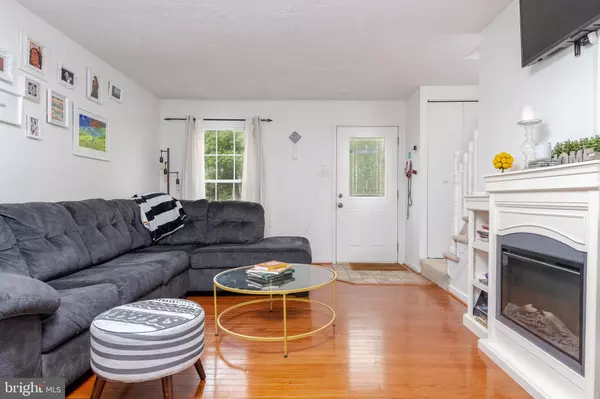$251,000
$249,900
0.4%For more information regarding the value of a property, please contact us for a free consultation.
3 Beds
2 Baths
1,416 SqFt
SOLD DATE : 07/15/2024
Key Details
Sold Price $251,000
Property Type Condo
Sub Type Condo/Co-op
Listing Status Sold
Purchase Type For Sale
Square Footage 1,416 sqft
Price per Sqft $177
Subdivision Belmont
MLS Listing ID MDBC2096222
Sold Date 07/15/24
Style Colonial
Bedrooms 3
Full Baths 1
Half Baths 1
Condo Fees $25/mo
HOA Fees $125/mo
HOA Y/N Y
Abv Grd Liv Area 1,056
Originating Board BRIGHT
Year Built 1975
Annual Tax Amount $1,791
Tax Year 2024
Property Description
FHA Approved too! Welcome home, walk in to light gathering living room, with beautiful hardwood floors, to the dining room overlooking the private fenced yard. The kitchen has been updated with extra cabinetry and granite counters. For the Chef, you're Cooking with Gas, Whirlpool 5 Burner Stove, Micro wave, new garbage disposal. Beautifully remodeled & freshly painted. with brand new Rheem Mac Daddy, CAC. 3 Bedrooms upstairs, with newly remodeled bath. The lower level has been finished with 1/2 bath, and laundry area. You'll love the new Samsung Washer and Gas Dryer (less expensive than electric & saves money). Back yard is private and easy to relax with fully fenced yard, and party lighting. Condo fee pays for the Olympic Swimming Pool.
Location
State MD
County Baltimore
Zoning RES
Rooms
Other Rooms Living Room, Dining Room, Kitchen, Family Room
Basement Daylight, Full, Connecting Stairway, Full, Walkout Level, Heated, Improved, Fully Finished
Interior
Interior Features Attic
Hot Water Natural Gas
Heating Forced Air
Cooling Central A/C, Ceiling Fan(s)
Flooring Hardwood, Solid Hardwood, Vinyl, Ceramic Tile, Carpet
Equipment Built-In Microwave, Dishwasher, Disposal, Dryer - Front Loading, Dryer - Gas, Oven/Range - Gas, Refrigerator, Washer - Front Loading, Water Heater
Fireplace N
Window Features Double Hung,Double Pane,Replacement,Wood Frame
Appliance Built-In Microwave, Dishwasher, Disposal, Dryer - Front Loading, Dryer - Gas, Oven/Range - Gas, Refrigerator, Washer - Front Loading, Water Heater
Heat Source Natural Gas
Exterior
Utilities Available Natural Gas Available
Amenities Available Pool Mem Avail, Pool - Outdoor
Water Access N
Roof Type Shingle
Accessibility None
Garage N
Building
Story 3
Foundation Block
Sewer Public Sewer
Water Public
Architectural Style Colonial
Level or Stories 3
Additional Building Above Grade, Below Grade
New Construction N
Schools
School District Baltimore County Public Schools
Others
Pets Allowed Y
HOA Fee Include Common Area Maintenance,Management
Senior Community No
Tax ID 04111600013939
Ownership Condominium
Acceptable Financing Conventional, FHA
Listing Terms Conventional, FHA
Financing Conventional,FHA
Special Listing Condition Standard
Pets Allowed Size/Weight Restriction, Number Limit
Read Less Info
Want to know what your home might be worth? Contact us for a FREE valuation!

Our team is ready to help you sell your home for the highest possible price ASAP

Bought with Tiffany Martia Brown • Coldwell Banker Realty

"My job is to find and attract mastery-based agents to the office, protect the culture, and make sure everyone is happy! "
14291 Park Meadow Drive Suite 500, Chantilly, VA, 20151






