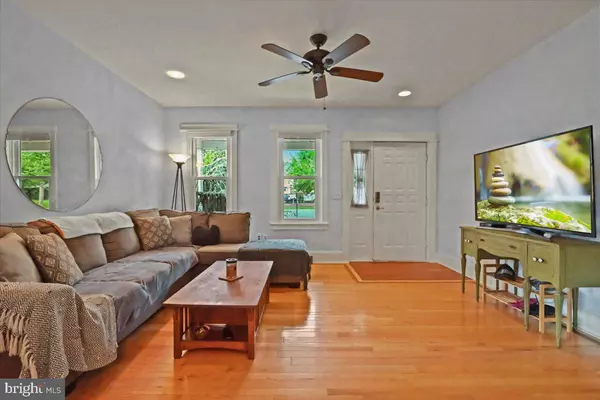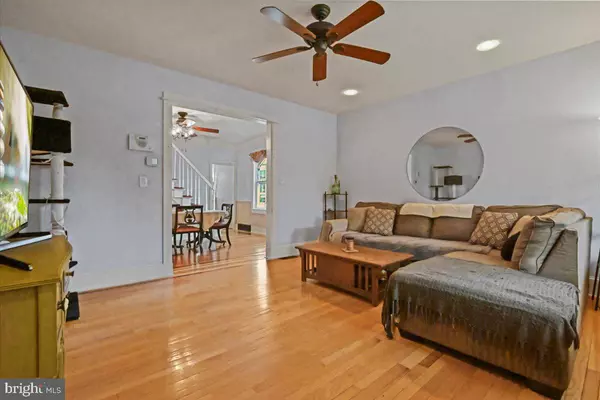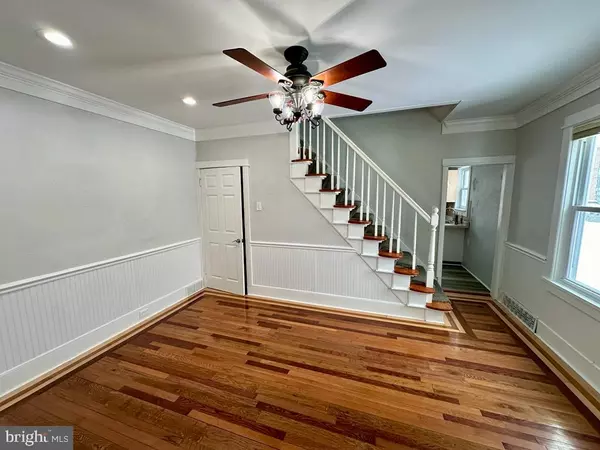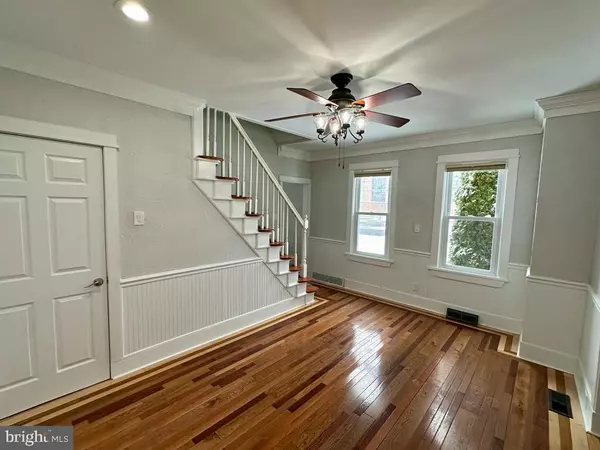$260,000
$266,900
2.6%For more information regarding the value of a property, please contact us for a free consultation.
3 Beds
3 Baths
1,728 SqFt
SOLD DATE : 07/12/2024
Key Details
Sold Price $260,000
Property Type Townhouse
Sub Type End of Row/Townhouse
Listing Status Sold
Purchase Type For Sale
Square Footage 1,728 sqft
Price per Sqft $150
Subdivision None Available
MLS Listing ID PANH2005120
Sold Date 07/12/24
Style Colonial
Bedrooms 3
Full Baths 2
Half Baths 1
HOA Y/N N
Abv Grd Liv Area 1,728
Originating Board BRIGHT
Year Built 1900
Annual Tax Amount $4,481
Tax Year 2022
Lot Size 2,660 Sqft
Acres 0.06
Lot Dimensions 0.00 x 0.00
Property Description
Welcome to your new home! Pride of ownership is evident in this impeccably maintained & updated semi-detached boasting move-in readiness & contemporary comfort. *WHOLE HOUSE FRESHLY PAINTED, NEW PLUMBING IN UPSTAIRS BATH, NEW FLOORS IN KITCHEN, STAIRS, BATH & ATTIC! NEWER WINDOWS & ROOF* With 3 spacious bedrms & 2.5 baths, this property offers an ideal blend of style and functionality. Step inside to discover an inviting living space adorned w/gleaming HW flrs & ample natural light, creating a warm & welcoming atmosphere for family gatherings or entertaining guests. The cozy kitchen feat lots of counters, matching white apps & plenty of cabinet space &. BRAND NEW luxury vinyl plank flrs! A convenient 1/2 bath on the main flr adds to the practicality & convenience of the home. Retreat to the 2nd flr where you'll find 3 generously sized bedrms complete w/a BRAND NEW RENOVATED full bath, laundry rm, office & bonus rm (currently used as a closet)! Enjoy the add'l versatile living space of the finished loft, offering comfort & flexibility. Outside, enjoy the private backyard space, perfect for outdoor gatherings, gardening, or simply relaxing in the fresh air. Conveniently located close to major hwys US-22 & I-78 for easy commute, walking distance to Cheston El School & Cheston/Pioneer Park, Morgan Hill Golf Course, Crayola Experience, Lafayette College, shops, restaurants & much more. Don't miss the opportunity to make this beautiful semi-detached house your new home sweet home.
Location
State PA
County Northampton
Area Easton City (12410)
Zoning BNS
Rooms
Other Rooms Living Room, Dining Room, Bedroom 2, Bedroom 3, Kitchen, Bedroom 1, Recreation Room, Full Bath, Half Bath
Basement Full, Unfinished
Interior
Interior Features Ceiling Fan(s), Crown Moldings, Formal/Separate Dining Room, Dining Area, Tub Shower, Wainscotting, Wood Floors
Hot Water Natural Gas
Heating Forced Air
Cooling Central A/C
Flooring Hardwood, Luxury Vinyl Plank, Carpet
Equipment Built-In Microwave, Dishwasher, Microwave, Oven/Range - Gas, Washer/Dryer Hookups Only, Refrigerator
Fireplace N
Appliance Built-In Microwave, Dishwasher, Microwave, Oven/Range - Gas, Washer/Dryer Hookups Only, Refrigerator
Heat Source Natural Gas
Laundry Hookup, Main Floor
Exterior
Exterior Feature Patio(s)
Parking Features Garage - Front Entry
Garage Spaces 1.0
Fence Fully, Wood
Water Access N
View City
Roof Type Asphalt,Fiberglass
Accessibility None
Porch Patio(s)
Total Parking Spaces 1
Garage Y
Building
Lot Description Front Yard, Level, Rear Yard, SideYard(s)
Story 2
Foundation Other
Sewer Public Sewer
Water Public
Architectural Style Colonial
Level or Stories 2
Additional Building Above Grade, Below Grade
New Construction N
Schools
Elementary Schools Ada B Cheston
Middle Schools Easton Area
High Schools Easton Area
School District Easton Area
Others
Senior Community No
Tax ID M9NE1B-13-2-0310
Ownership Fee Simple
SqFt Source Assessor
Acceptable Financing Cash, Conventional, FHA, VA
Listing Terms Cash, Conventional, FHA, VA
Financing Cash,Conventional,FHA,VA
Special Listing Condition Standard
Read Less Info
Want to know what your home might be worth? Contact us for a FREE valuation!

Our team is ready to help you sell your home for the highest possible price ASAP

Bought with NON MEMBER • Non Subscribing Office

"My job is to find and attract mastery-based agents to the office, protect the culture, and make sure everyone is happy! "
14291 Park Meadow Drive Suite 500, Chantilly, VA, 20151






