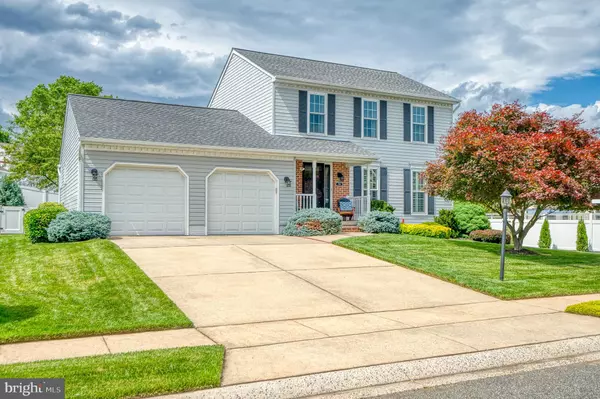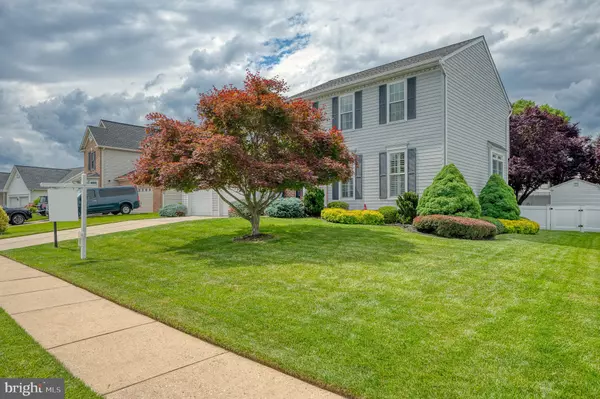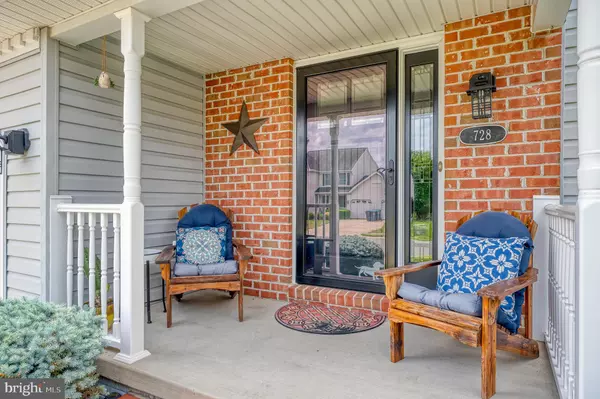$600,000
$569,900
5.3%For more information regarding the value of a property, please contact us for a free consultation.
4 Beds
4 Baths
2,724 SqFt
SOLD DATE : 07/23/2024
Key Details
Sold Price $600,000
Property Type Single Family Home
Sub Type Detached
Listing Status Sold
Purchase Type For Sale
Square Footage 2,724 sqft
Price per Sqft $220
Subdivision Forest Lakes
MLS Listing ID MDHR2032000
Sold Date 07/23/24
Style Colonial
Bedrooms 4
Full Baths 3
Half Baths 1
HOA Fees $22/ann
HOA Y/N Y
Abv Grd Liv Area 1,854
Originating Board BRIGHT
Year Built 1998
Annual Tax Amount $3,772
Tax Year 2024
Lot Size 8,101 Sqft
Acres 0.19
Property Description
Impeccably-maintained by the original owners, this colonial has been updated from top to bottom. Double hung replacement windows, new entrance doors and a 50-year architectural shingle roof were completed in the past 2 years, while the HVAC (with transferrable warranty) was replaced in 2018. Gleaming hardwood floors cover the main level and upper levels while the walls have neutral paint. The eat-in kitchen was completely renovated with custom Amish-built soft-close cabinetry and beautiful counters with in- and under-cabinet lighting . You'll find moldings and a beamed ceiling in the family room with fireplace and exit to the rear patio (with concrete base and built-in lighting). Upstairs, the primary suite has a vaulted ceiling and walk-in closet. The bathrooms have both been renovated as well with gorgeous tilework and custom Amish cabinetry. The lower level has another full bathroom, laundry with brand new washer/dryer, rec room and office/den/spare bedroom with walk-in closet. Other upgrades include plantation shutters, exterior shed, overhead light/fan combinations in all bedrooms and more! Offer deadline Sunday, 6/2/24, 9 p.m.
Location
State MD
County Harford
Zoning R2
Rooms
Other Rooms Living Room, Primary Bedroom, Bedroom 2, Bedroom 4, Kitchen, Family Room, Foyer, Laundry, Recreation Room, Bathroom 2, Bathroom 3, Primary Bathroom, Half Bath
Basement Full, Fully Finished, Heated, Interior Access, Walkout Stairs, Sump Pump
Interior
Interior Features Attic, Built-Ins, Ceiling Fan(s), Crown Moldings, Dining Area, Kitchen - Gourmet, Pantry, Primary Bath(s), Stall Shower, Walk-in Closet(s), Window Treatments, Wood Floors, Other, Recessed Lighting, Breakfast Area, Exposed Beams, Family Room Off Kitchen, Floor Plan - Open, Kitchen - Eat-In, Kitchen - Table Space, Tub Shower, Upgraded Countertops
Hot Water Natural Gas
Heating Forced Air
Cooling Central A/C, Ceiling Fan(s)
Flooring Hardwood, Luxury Vinyl Plank, Ceramic Tile
Fireplaces Number 1
Fireplaces Type Gas/Propane
Equipment Cooktop, Dishwasher, Disposal, Dryer, Exhaust Fan, Icemaker, Microwave, Oven - Double, Oven - Wall, Refrigerator, Washer
Fireplace Y
Window Features Palladian,Double Hung,Replacement
Appliance Cooktop, Dishwasher, Disposal, Dryer, Exhaust Fan, Icemaker, Microwave, Oven - Double, Oven - Wall, Refrigerator, Washer
Heat Source Natural Gas
Laundry Lower Floor, Washer In Unit, Dryer In Unit
Exterior
Exterior Feature Porch(es), Patio(s)
Parking Features Garage - Front Entry, Garage Door Opener, Inside Access
Garage Spaces 6.0
Fence Privacy
Utilities Available Cable TV, Phone Available
Water Access N
View Garden/Lawn
Roof Type Architectural Shingle
Accessibility Grab Bars Mod
Porch Porch(es), Patio(s)
Attached Garage 2
Total Parking Spaces 6
Garage Y
Building
Lot Description Front Yard, Rear Yard
Story 3
Foundation Block
Sewer Public Sewer
Water Public
Architectural Style Colonial
Level or Stories 3
Additional Building Above Grade, Below Grade
Structure Type Dry Wall,Beamed Ceilings,Vaulted Ceilings
New Construction N
Schools
Elementary Schools Forest Lakes
Middle Schools Bel Air
High Schools Bel Air
School District Harford County Public Schools
Others
Senior Community No
Tax ID 1303316254
Ownership Fee Simple
SqFt Source Assessor
Security Features Electric Alarm,Smoke Detector
Acceptable Financing Cash, Conventional, FHA, VA
Horse Property N
Listing Terms Cash, Conventional, FHA, VA
Financing Cash,Conventional,FHA,VA
Special Listing Condition Standard
Read Less Info
Want to know what your home might be worth? Contact us for a FREE valuation!

Our team is ready to help you sell your home for the highest possible price ASAP

Bought with Beth Bearinger • Keller Williams Gateway LLC

"My job is to find and attract mastery-based agents to the office, protect the culture, and make sure everyone is happy! "
14291 Park Meadow Drive Suite 500, Chantilly, VA, 20151






