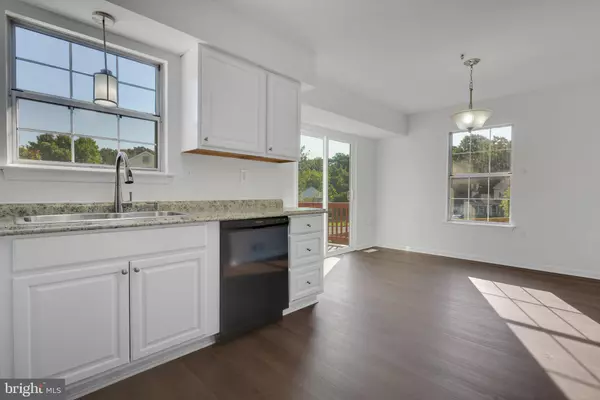$355,000
$339,900
4.4%For more information regarding the value of a property, please contact us for a free consultation.
3 Beds
3 Baths
1,720 SqFt
SOLD DATE : 07/22/2024
Key Details
Sold Price $355,000
Property Type Townhouse
Sub Type End of Row/Townhouse
Listing Status Sold
Purchase Type For Sale
Square Footage 1,720 sqft
Price per Sqft $206
Subdivision St Barnabas
MLS Listing ID MDPG2108468
Sold Date 07/22/24
Style Colonial,Contemporary
Bedrooms 3
Full Baths 1
Half Baths 2
HOA Fees $48/mo
HOA Y/N Y
Abv Grd Liv Area 1,160
Originating Board BRIGHT
Year Built 1992
Annual Tax Amount $3,084
Tax Year 2023
Lot Size 3,825 Sqft
Acres 0.09
Property Description
Welcome to the serene Saint Barnabas Village Community! 🏡✨Step into this move in ready and charming end-unit townhouse located in a Cul-de-sac that spans three levels, offering ample space and comfort for all your living needs. Boasting three cozy bedrooms and a convenient 1.5 bath layout, this home is perfect for both relaxation and entertaining guests. The lower level reveals a versatile basement equipped with a half bath and a den—ideal for a home office, playroom, or extra guest space. Step outside to discover a spacious backyard, complete with a shed for additional storage needs and a deck that promises year-round enjoyment. Whether you’re hosting summer barbecues or sipping your morning coffee in peace, this outdoor haven is sure to delight. Nestled in a friendly community, this townhouse is just a stone’s throw away from all your shopping essentials and major highways, ensuring convenience is always at your doorstep. Get ready to kick off your summer in style in a home that’s designed for making memories. Your search ends here—welcome home! 🌳🏠
Location
State MD
County Prince Georges
Zoning R
Rooms
Other Rooms Living Room, Dining Room, Bedroom 2, Bedroom 3, Kitchen, Den, Breakfast Room, Bedroom 1, Laundry, Utility Room, Bathroom 1, Half Bath
Basement Daylight, Full, Fully Finished, Full, Front Entrance, Improved, Heated, Rear Entrance
Interior
Interior Features Combination Kitchen/Dining, Floor Plan - Open, Breakfast Area
Hot Water Electric
Heating Forced Air
Cooling Ceiling Fan(s), Central A/C
Flooring Carpet, Laminated
Equipment Dishwasher, Disposal, Exhaust Fan, Oven/Range - Electric, Refrigerator, Stove
Fireplace N
Appliance Dishwasher, Disposal, Exhaust Fan, Oven/Range - Electric, Refrigerator, Stove
Heat Source Natural Gas
Laundry Hookup
Exterior
Parking On Site 1
Water Access N
Accessibility Other
Garage N
Building
Story 3
Foundation Other
Sewer Public Sewer
Water Public
Architectural Style Colonial, Contemporary
Level or Stories 3
Additional Building Above Grade, Below Grade
New Construction N
Schools
School District Prince George'S County Public Schools
Others
HOA Fee Include Trash,Snow Removal
Senior Community No
Tax ID 17121201722
Ownership Fee Simple
SqFt Source Assessor
Security Features Security System,Surveillance Sys,Sprinkler System - Indoor
Acceptable Financing Conventional, Cash, FHA, VA
Listing Terms Conventional, Cash, FHA, VA
Financing Conventional,Cash,FHA,VA
Special Listing Condition REO (Real Estate Owned)
Read Less Info
Want to know what your home might be worth? Contact us for a FREE valuation!

Our team is ready to help you sell your home for the highest possible price ASAP

Bought with Prabin Bhandari • Keller Williams Gateway LLC

"My job is to find and attract mastery-based agents to the office, protect the culture, and make sure everyone is happy! "
14291 Park Meadow Drive Suite 500, Chantilly, VA, 20151






