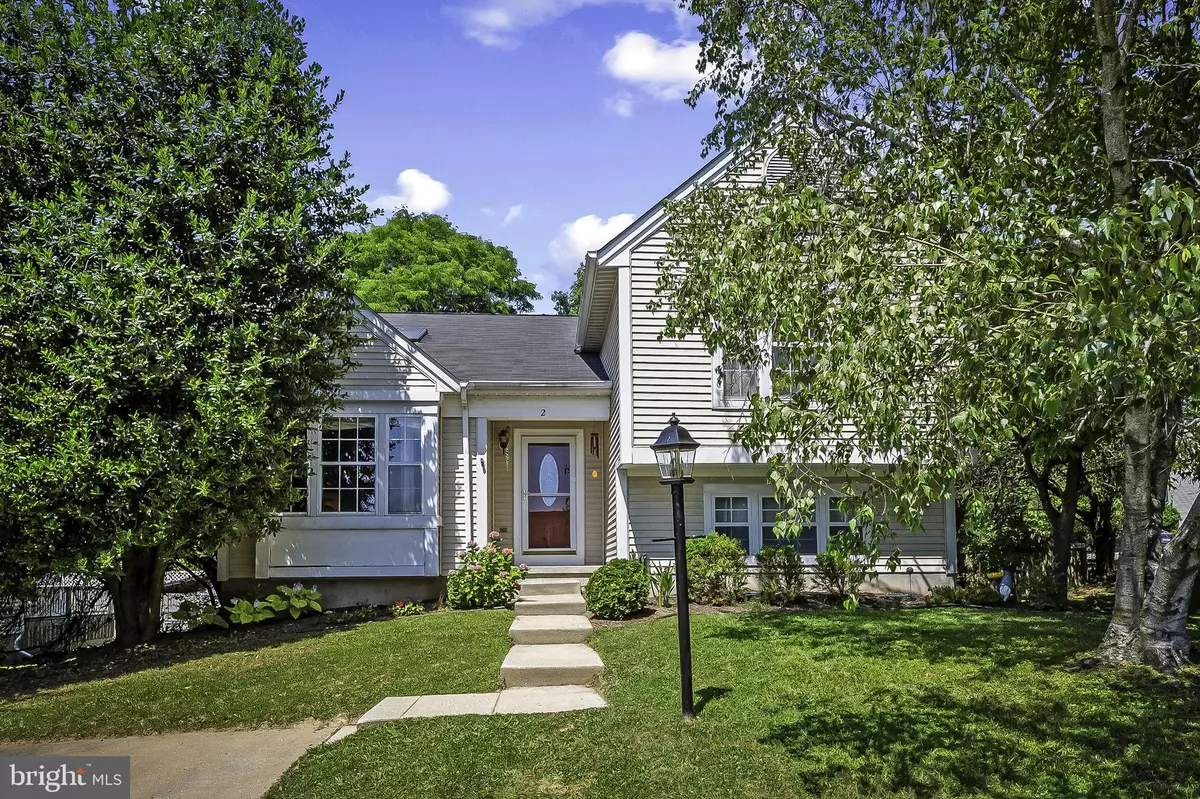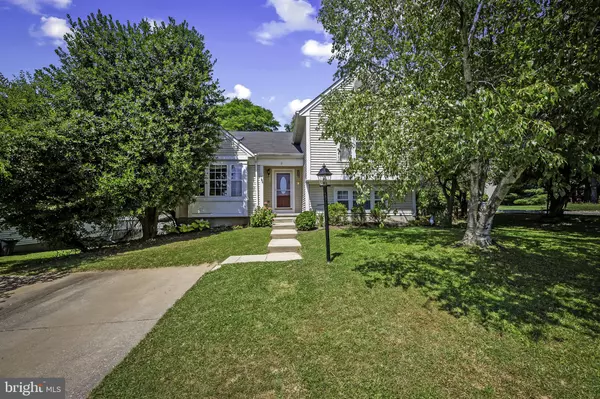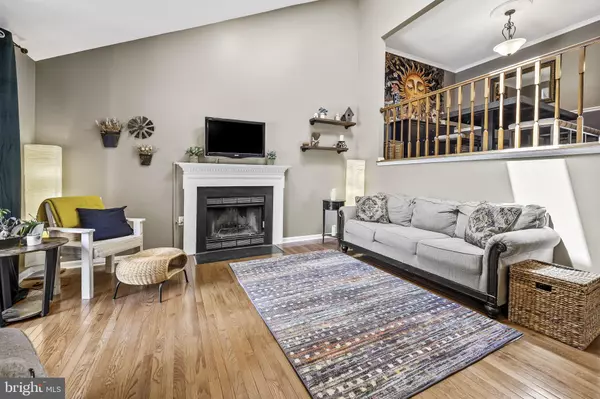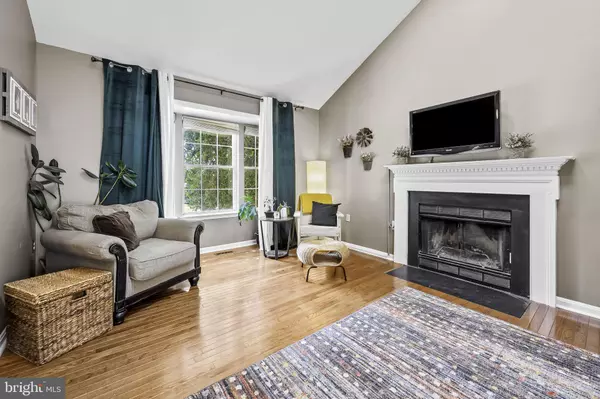$410,000
$399,900
2.5%For more information regarding the value of a property, please contact us for a free consultation.
4 Beds
2 Baths
2,129 SqFt
SOLD DATE : 07/22/2024
Key Details
Sold Price $410,000
Property Type Single Family Home
Sub Type Detached
Listing Status Sold
Purchase Type For Sale
Square Footage 2,129 sqft
Price per Sqft $192
Subdivision Suburbia/Village Of Timber Grove
MLS Listing ID MDBC2098562
Sold Date 07/22/24
Style Split Level
Bedrooms 4
Full Baths 2
HOA Fees $40/mo
HOA Y/N Y
Abv Grd Liv Area 2,129
Originating Board BRIGHT
Year Built 1990
Annual Tax Amount $3,653
Tax Year 2024
Lot Size 7,196 Sqft
Acres 0.17
Property Description
Welcome to 2 Harrod Court, a charming home nestled in the heart of Reisterstown's Village of Timbergrove. This delightful residence features 4 bedrooms, 2 full bathrooms, and a spa room, providing a perfect blend of comfort and relaxation.
As you step inside, you'll be greeted by a beautiful Living room with hardwood floors, vaulted ceilings, skylight and wood burning fireplace. Upper level features an open concept dining room with wood floors, remodeled kitchen boasting granite countertops, stainless steel appliances, and sliders that lead to a screened deck. With a serene zen-like ambiance, complete with cafe lights the screened deck is an ideal spot for unwinding or entertaining guests.
The lower level offers a walk-out basement with a finished recreation room, dedicated spa room, office/exercise room, and an additional bedroom, providing ample space to suit your lifestyle needs.
Outside, the property sits on a corner lot with a fenced rear yard, offering a safe and spacious area for your pets to play and roam freely.
Additional community amenities include clubhouse, tot-lot and outdoor pool, perfect for enjoying warm summer days.
Location
State MD
County Baltimore
Zoning R
Rooms
Other Rooms Living Room, Dining Room, Primary Bedroom, Bedroom 2, Bedroom 3, Bedroom 4, Kitchen, Exercise Room, Other, Recreation Room
Basement Daylight, Full, Fully Finished, Sump Pump, Rear Entrance
Main Level Bedrooms 3
Interior
Interior Features Attic, Carpet, Ceiling Fan(s), Chair Railings, Crown Moldings, Kitchen - Eat-In, Kitchen - Table Space, Pantry, Primary Bath(s), Recessed Lighting, Skylight(s), Tub Shower, Upgraded Countertops, WhirlPool/HotTub, Wood Floors
Hot Water Electric
Heating Forced Air, Heat Pump(s), Programmable Thermostat
Cooling Central A/C, Ceiling Fan(s), Programmable Thermostat, Heat Pump(s), Air Purification System
Flooring Carpet, Hardwood
Fireplaces Number 1
Fireplaces Type Mantel(s), Screen
Equipment Built-In Microwave, Disposal, Dryer - Electric, Exhaust Fan, Oven/Range - Electric, Refrigerator, Washer
Fireplace Y
Window Features Sliding,Screens
Appliance Built-In Microwave, Disposal, Dryer - Electric, Exhaust Fan, Oven/Range - Electric, Refrigerator, Washer
Heat Source Electric
Laundry Basement
Exterior
Garage Spaces 2.0
Fence Rear, Wood
Water Access N
Accessibility None
Total Parking Spaces 2
Garage N
Building
Story 3
Foundation Crawl Space
Sewer Public Sewer
Water Public
Architectural Style Split Level
Level or Stories 3
Additional Building Above Grade, Below Grade
New Construction N
Schools
School District Baltimore County Public Schools
Others
HOA Fee Include Common Area Maintenance,Management,Pool(s)
Senior Community No
Tax ID 04042100004598
Ownership Fee Simple
SqFt Source Assessor
Security Features Smoke Detector
Special Listing Condition Standard
Read Less Info
Want to know what your home might be worth? Contact us for a FREE valuation!

Our team is ready to help you sell your home for the highest possible price ASAP

Bought with Maud Shields • Smart Realty, LLC

"My job is to find and attract mastery-based agents to the office, protect the culture, and make sure everyone is happy! "
14291 Park Meadow Drive Suite 500, Chantilly, VA, 20151






