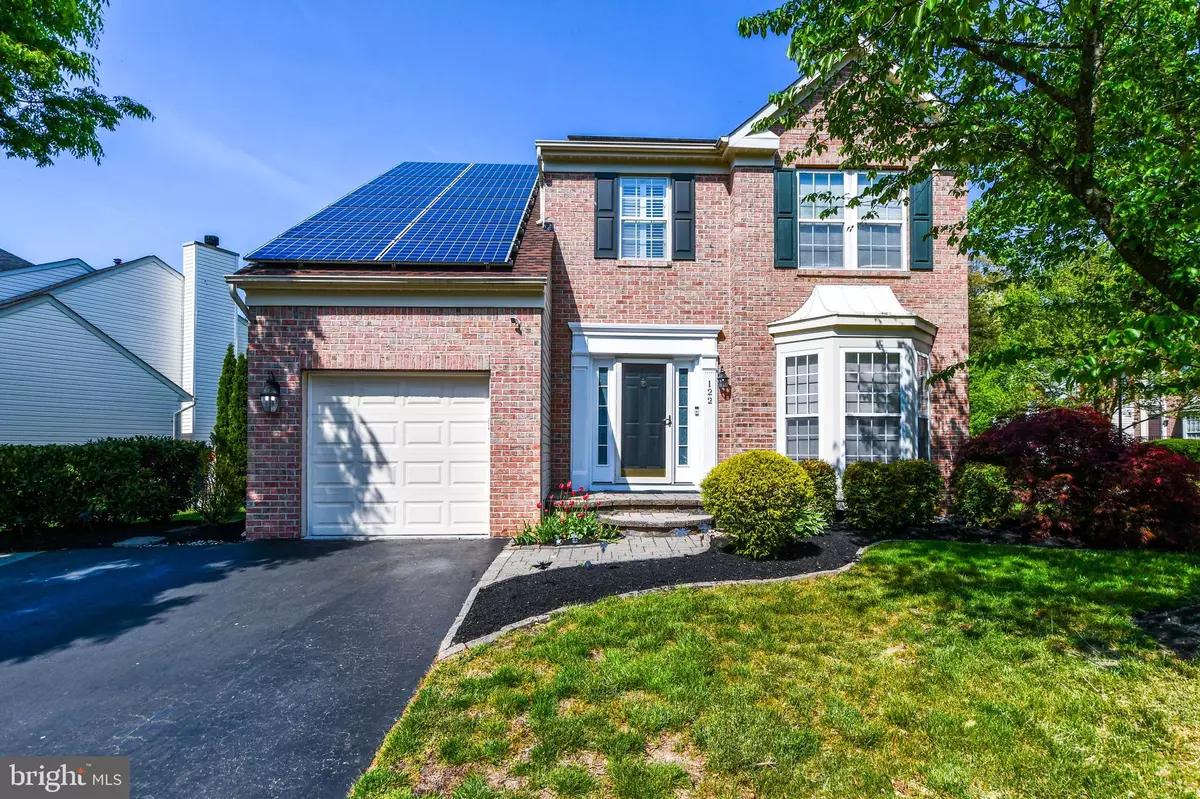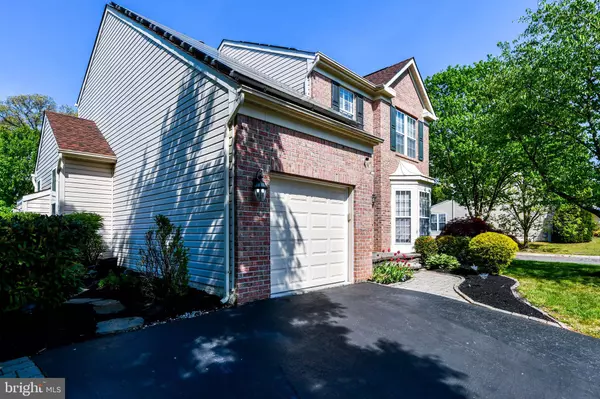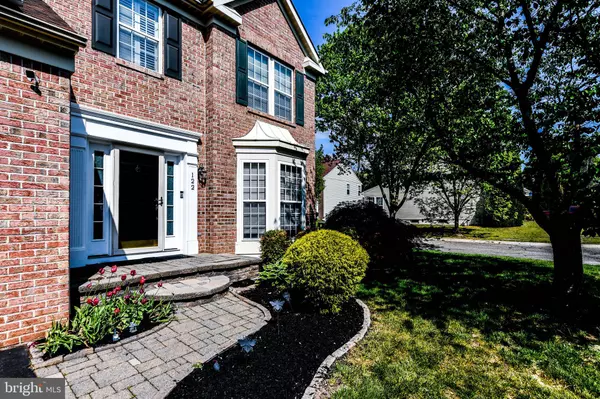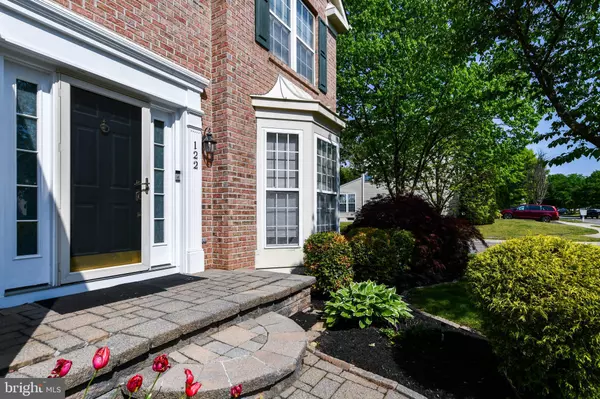$562,000
$560,990
0.2%For more information regarding the value of a property, please contact us for a free consultation.
4 Beds
4 Baths
1,974 SqFt
SOLD DATE : 07/22/2024
Key Details
Sold Price $562,000
Property Type Single Family Home
Sub Type Detached
Listing Status Sold
Purchase Type For Sale
Square Footage 1,974 sqft
Price per Sqft $284
Subdivision Fox Chase
MLS Listing ID MDAA2083466
Sold Date 07/22/24
Style Colonial
Bedrooms 4
Full Baths 3
Half Baths 1
HOA Fees $14/mo
HOA Y/N Y
Abv Grd Liv Area 1,974
Originating Board BRIGHT
Year Built 2001
Annual Tax Amount $4,927
Tax Year 2024
Lot Size 5,301 Sqft
Acres 0.12
Property Description
Seller Motivated Additional PRICEDROP... Submit an offer, the price is negotiable .
Welcome home to 122 Foxtrap Drive, a freshly painted with new carpet installed in this well kept beautiful 4 bedrooms and 3 and a half baths colonial style home in the sought after Fox Chase community in Glen Burnie Md. Enjoy the 1 car garage and oversized driveway for easy parking. The beautiful curb appeal brings out the charm before entering this home. When entering the home you are greeted with gleaming hardwood floors throughout the main level, with the formal dining room to the right of the foyer entrance with an amazing Bay window to let in all the natural light as you enjoy dinner or entertain guest for that special occasion. A nice sized kitchen with breakfast area, granite counters, backsplash and new fridge with Wi-Fi and Ice maker, and it all opens to the beautiful family room with a gas fireplace for those intimate nights. This home also boast a nice sunroom with plenty of natural light to use as you please, the possibilities are endless. Exit the sunroom onto the huge stone patio with firepit and sitting wall, this is an entertainer's dream for those family cookouts and gatherings, don't forget about the kids as they make smore's over the brick firepit, or just add a log or two for those chilly nights. The patio is surrounded by beautiful landscape trees for privacy and those sunny days with a partial fenced in yard as well. The primary master is a relaxing getaway with vaulted ceilings, custom accent wall and lots of natural light. The beautiful custom design walk-in closet is a great touch. A luxury updated private bathroom with a huge separate shower, jacuzzi tub, a double vanity with custom cabinets, beautiful granite and custom tilework throughout. Two additional bedrooms share a full size bathroom in the hallway. Entertain guest and family in this nice size basement with wet bar, 2nd fridge, two wine coolers, full size bathroom, laundry area and 4th bedroom that can be use as a office, exercise room or whatever your heart desire. The high efficiency hot water heater and HVAC system was purchased in 2023. Enjoy the savings on your energy bill with the attached leased solar panels. This home is close to shopping and dining with Southdale shopping center 5 minutes away. There is so much to love about this well maintained home from the inside out. This won't last long, schedule your showing today. Please remove your shoes or use the shoe covers on the steps.
Location
State MD
County Anne Arundel
Zoning R5
Rooms
Basement Fully Finished, Sump Pump, Full
Interior
Interior Features Attic, Bar, Breakfast Area, Carpet, Ceiling Fan(s), Chair Railings, Combination Kitchen/Dining, Crown Moldings, Dining Area, Efficiency, Family Room Off Kitchen, Floor Plan - Open, Formal/Separate Dining Room, Kitchen - Eat-In, Pantry, Recessed Lighting, Soaking Tub, Sprinkler System, Upgraded Countertops, Walk-in Closet(s), Wet/Dry Bar, Window Treatments, Wood Floors, WhirlPool/HotTub
Hot Water Natural Gas
Heating Forced Air
Cooling Ceiling Fan(s), Central A/C
Flooring Carpet, Ceramic Tile, Hardwood, Solid Hardwood, Wood
Fireplaces Number 1
Equipment Built-In Microwave, Dishwasher, Disposal, Dryer, ENERGY STAR Refrigerator, Extra Refrigerator/Freezer, Oven/Range - Gas, Refrigerator, Washer, Water Heater - High-Efficiency
Fireplace Y
Window Features Screens,Bay/Bow
Appliance Built-In Microwave, Dishwasher, Disposal, Dryer, ENERGY STAR Refrigerator, Extra Refrigerator/Freezer, Oven/Range - Gas, Refrigerator, Washer, Water Heater - High-Efficiency
Heat Source Natural Gas
Laundry Basement, Dryer In Unit, Washer In Unit
Exterior
Exterior Feature Patio(s)
Parking Features Garage - Front Entry, Garage Door Opener, Inside Access
Garage Spaces 2.0
Fence Partially, Wood
Utilities Available Natural Gas Available, Phone Available, Sewer Available, Water Available, Electric Available, Cable TV Available
Water Access N
Roof Type Shingle
Accessibility None
Porch Patio(s)
Attached Garage 1
Total Parking Spaces 2
Garage Y
Building
Story 3
Foundation Slab
Sewer Public Sewer
Water Public
Architectural Style Colonial
Level or Stories 3
Additional Building Above Grade, Below Grade
New Construction N
Schools
Elementary Schools Southgate
Middle Schools Old Mill Middle North
High Schools Old Mill
School District Anne Arundel County Public Schools
Others
Pets Allowed Y
Senior Community No
Tax ID 020329690109895
Ownership Fee Simple
SqFt Source Assessor
Security Features Carbon Monoxide Detector(s),Smoke Detector,Security System
Acceptable Financing Cash, Conventional, FHA, Negotiable, VA
Horse Property N
Listing Terms Cash, Conventional, FHA, Negotiable, VA
Financing Cash,Conventional,FHA,Negotiable,VA
Special Listing Condition Standard
Pets Allowed No Pet Restrictions
Read Less Info
Want to know what your home might be worth? Contact us for a FREE valuation!

Our team is ready to help you sell your home for the highest possible price ASAP

Bought with Habib Rehman • Keller Williams Realty Centre

"My job is to find and attract mastery-based agents to the office, protect the culture, and make sure everyone is happy! "
14291 Park Meadow Drive Suite 500, Chantilly, VA, 20151






