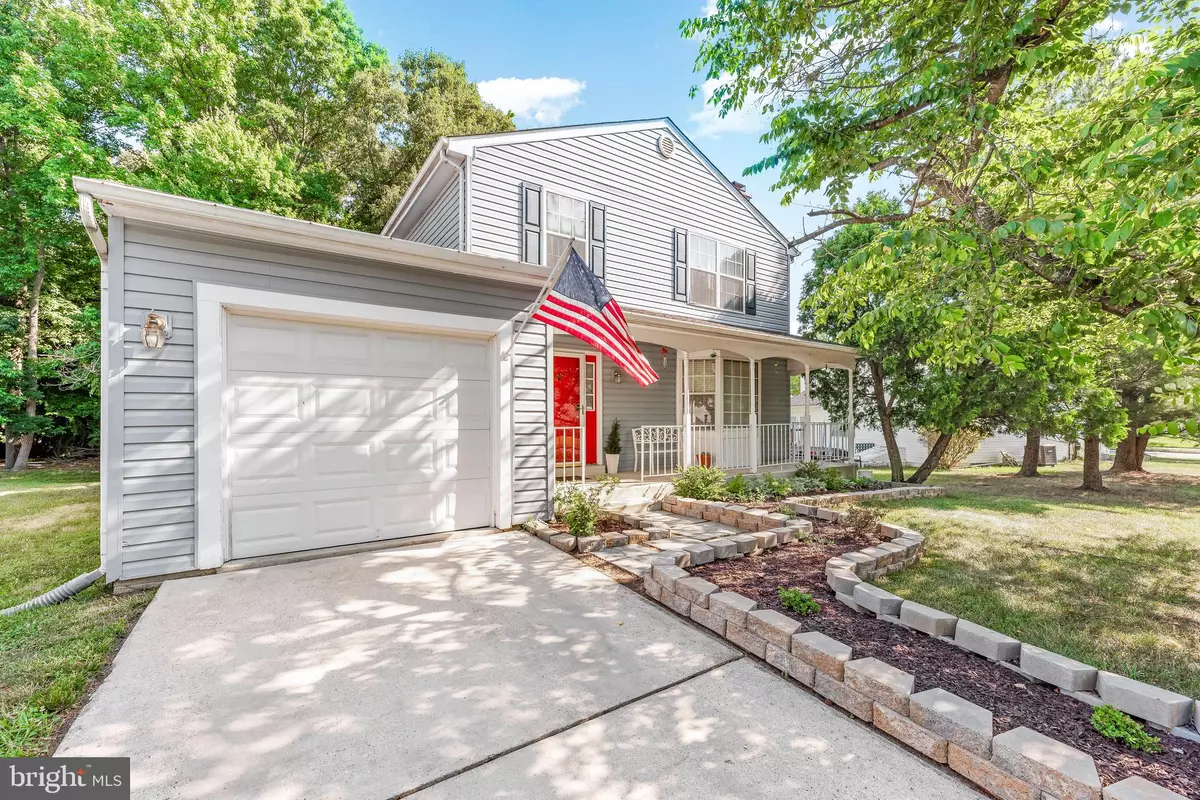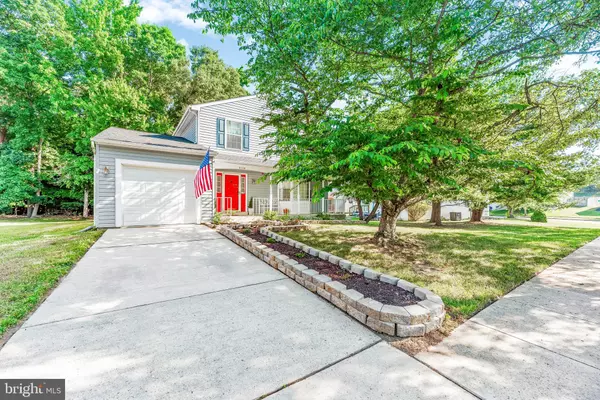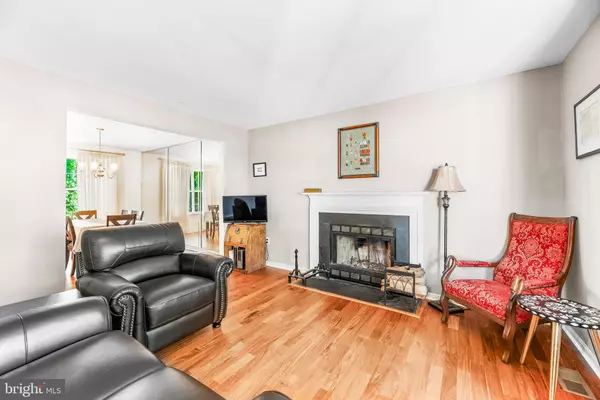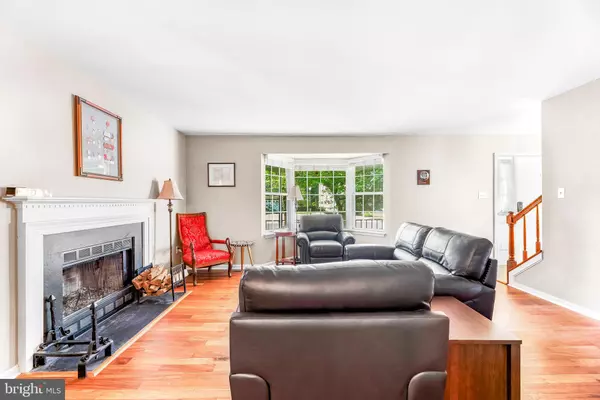$415,000
$415,000
For more information regarding the value of a property, please contact us for a free consultation.
3 Beds
3 Baths
2,208 SqFt
SOLD DATE : 07/22/2024
Key Details
Sold Price $415,000
Property Type Single Family Home
Sub Type Detached
Listing Status Sold
Purchase Type For Sale
Square Footage 2,208 sqft
Price per Sqft $187
Subdivision Skyline Hills
MLS Listing ID MDPG2116108
Sold Date 07/22/24
Style Colonial
Bedrooms 3
Full Baths 2
Half Baths 1
HOA Fees $16/ann
HOA Y/N Y
Abv Grd Liv Area 1,758
Originating Board BRIGHT
Year Built 1989
Annual Tax Amount $3,611
Tax Year 2024
Lot Size 6,548 Sqft
Acres 0.15
Property Description
5 Min Commute to Joint Base Andrews!
WELL KEPT! Welcome to this Charming Colonial with 3 bedrooms | 2.5 baths | 2,058 finished sqft | 1-Car Garage!
Step into this charmer and you'll be greeted by beautiful Oak hardwood floors that flow into the kitchen. The formal living and dining rooms are just off the main entrance, perfect for entertaining. The kitchen boasts plenty of cabinet and counter space, while the family room offers a cozy spot with its vaulted ceiling. A spacious deck overlooks the property, and a half bath is conveniently located on this level.
Upstairs, you'll find two nicely-sized bedrooms, a hall bath, and the primary bedroom featuring ample space, two large closets, and an ensuite bath with a double vanity. The partially finished basement, currently used as an extra bedroom, offers versatility for gaming, movies, or office space, with additional unfinished storage space. Recent updates include a roof replacement about 6.5 years ago, new washer and dryer, and a new water heater.
This home is move-in ready, competitively priced, and won't be on the market for long! Set up a showing ASAP before this one is GONE!
Location
State MD
County Prince Georges
Zoning RSF95
Rooms
Other Rooms Living Room, Dining Room, Primary Bedroom, Bedroom 2, Bedroom 3, Kitchen, Family Room, Basement, Recreation Room, Bathroom 2, Primary Bathroom, Half Bath
Basement Full, Partially Finished, Outside Entrance, Interior Access, Rear Entrance, Walkout Stairs
Interior
Interior Features Carpet, Dining Area, Formal/Separate Dining Room, Primary Bath(s), Wood Floors, Attic, Ceiling Fan(s), Family Room Off Kitchen, Floor Plan - Traditional
Hot Water Electric
Heating Forced Air
Cooling Central A/C
Flooring Hardwood, Carpet
Fireplaces Number 1
Fireplaces Type Fireplace - Glass Doors, Mantel(s)
Equipment Dishwasher, Dryer, Oven/Range - Gas, Refrigerator, Washer, Range Hood
Fireplace Y
Appliance Dishwasher, Dryer, Oven/Range - Gas, Refrigerator, Washer, Range Hood
Heat Source Natural Gas
Laundry Has Laundry, Lower Floor, Dryer In Unit, Washer In Unit
Exterior
Exterior Feature Deck(s), Porch(es)
Parking Features Inside Access, Garage - Front Entry
Garage Spaces 1.0
Water Access N
View Trees/Woods
Roof Type Architectural Shingle
Accessibility None
Porch Deck(s), Porch(es)
Attached Garage 1
Total Parking Spaces 1
Garage Y
Building
Story 3
Foundation Slab
Sewer Public Sewer
Water Public
Architectural Style Colonial
Level or Stories 3
Additional Building Above Grade, Below Grade
Structure Type Dry Wall
New Construction N
Schools
Elementary Schools Skyline
School District Prince George'S County Public Schools
Others
Pets Allowed Y
Senior Community No
Tax ID 17060580506
Ownership Fee Simple
SqFt Source Assessor
Acceptable Financing FHA, Cash, Conventional, VA
Listing Terms FHA, Cash, Conventional, VA
Financing FHA,Cash,Conventional,VA
Special Listing Condition Standard
Pets Allowed No Pet Restrictions
Read Less Info
Want to know what your home might be worth? Contact us for a FREE valuation!

Our team is ready to help you sell your home for the highest possible price ASAP

Bought with Heidi Zornes-Foster • KW Metro Center

"My job is to find and attract mastery-based agents to the office, protect the culture, and make sure everyone is happy! "
14291 Park Meadow Drive Suite 500, Chantilly, VA, 20151






