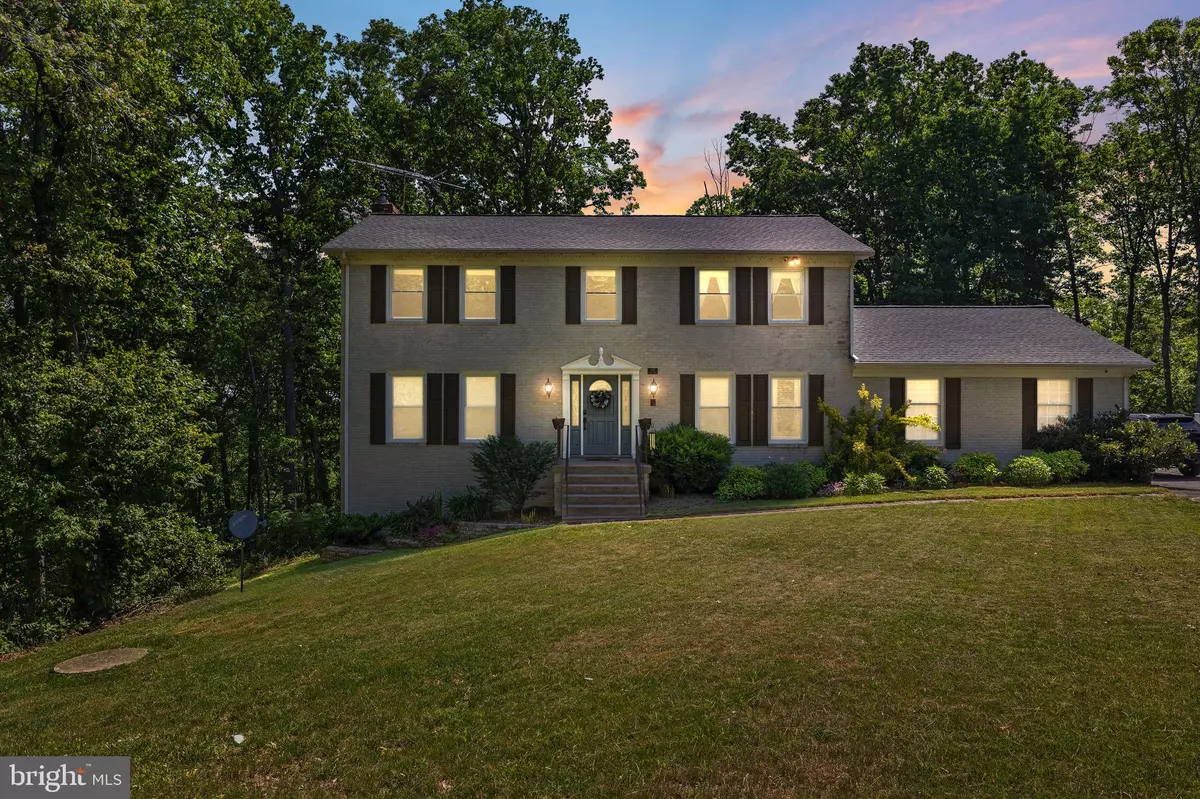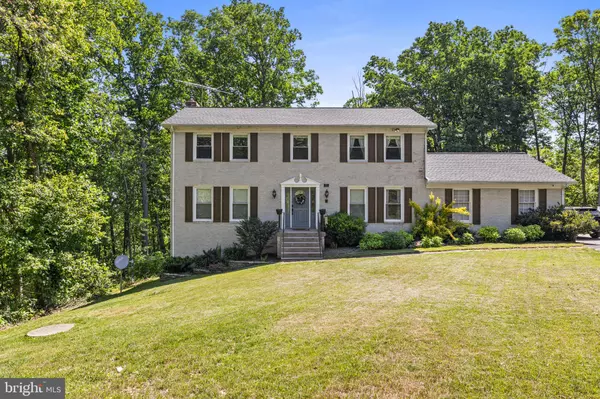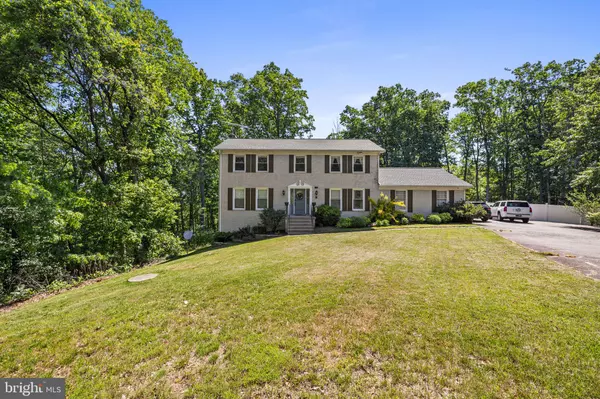$665,000
$665,000
For more information regarding the value of a property, please contact us for a free consultation.
4 Beds
4 Baths
2,496 SqFt
SOLD DATE : 07/22/2024
Key Details
Sold Price $665,000
Property Type Single Family Home
Sub Type Detached
Listing Status Sold
Purchase Type For Sale
Square Footage 2,496 sqft
Price per Sqft $266
Subdivision Bayview Estates
MLS Listing ID VAST2029430
Sold Date 07/22/24
Style Colonial
Bedrooms 4
Full Baths 3
Half Baths 1
HOA Y/N N
Abv Grd Liv Area 2,496
Originating Board BRIGHT
Year Built 1984
Annual Tax Amount $3,661
Tax Year 2022
Lot Size 2.257 Acres
Acres 2.26
Property Description
Nestled at the end of a peaceful cul-de-sac, this exquisite brick, two-car garage colonial home offers a blend of elegance and functionality across its spacious layout. Boasting 5 bedrooms and 3 full bathrooms, this residence provides ample space for comfortable living and entertaining.
The main level presents an ideal layout for entertaining, with a formal dining area seamlessly connected to the family room. The living room showcases custom bookshelves and a fireplace mantle, with easy access to the attached sunroom and deck, perfect for enjoying outdoor gatherings. The double entrance office/library provides flexibility and privacy for those working from home. The remodeled kitchen (2016) is a chef's dream, featuring granite countertops, stainless steel appliances, cabinets, and a charming farmhouse sink. Laundry room and pantry is also located on the main level with a utility sink and cabinets added in 2021.
Upon entering the primary bedroom, you'll find a spacious walk-in closet complete with custom shelving for optimal organization. The adjoining primary bathroom features a luxurious tile-to-ceiling shower with double showerheads and a double vanity. Three additional bedrooms grace the upper level, with a full bathroom conveniently located in the hallway. Upstairs carpets were replaced in 2019. Home has a NuTone Intercom system that works on all 3 levels.
Descend to the finished walkout basement, where you'll find a large recreation room with fireplace and bar area. The basement also boasts a fifth bedroom and a full bathroom with access to both the recreation room and bedroom. LVP flooring installed in 2019, along with a radon pump and ample storage closets.
Step outside to discover your private backyard oasis, complete with a fully fenced yard for ultimate privacy. Enjoy endless summer fun in the in-ground pool, featuring a diving board and recently replastered in 2022, along with a new pool heater. Relax on the wooden deck with double stairs, providing easy access to the pool area and showcasing views of the lush surroundings and fire pit area. This home offers the perfect blend of indoor comfort and outdoor enjoyment, providing an idyllic retreat for modern living.
Situated on a generous 2.26-acre lot with NO HOA, this home overlooks Aquia Creek Harbor. For commuters, the Brooke VA Rail Express Station provides access to Quantico and Washington, D.C. Conveniently Located within half a mile to Hope Springs Marina. Hope Springs Marina has easy access to both the Potomac River and nearby Chesapeake Bay. The marina offers wet slips, boat ramps, and indoor boat storage in the boathouse, along with other premium amenities.
Don't miss your chance to own this stunning property. Schedule your showing today!
Location
State VA
County Stafford
Zoning A2
Rooms
Other Rooms Dining Room, Primary Bedroom, Bedroom 2, Bedroom 3, Bedroom 5, Kitchen, Family Room, Sun/Florida Room, Laundry, Office, Recreation Room, Storage Room, Bathroom 2, Bathroom 3, Primary Bathroom
Basement Connecting Stairway, Rear Entrance, Full, Outside Entrance, Walkout Level
Interior
Interior Features Family Room Off Kitchen, Kitchen - Table Space, Dining Area, Crown Moldings, Primary Bath(s), Floor Plan - Open, Bar, Built-Ins, Carpet, Combination Dining/Living, Intercom, Kitchen - Island, Pantry, Recessed Lighting, Walk-in Closet(s)
Hot Water Electric
Heating Heat Pump(s)
Cooling None
Flooring Carpet, Luxury Vinyl Plank, Tile/Brick
Fireplaces Number 2
Equipment Washer/Dryer Hookups Only, Dishwasher, Icemaker, Microwave, Refrigerator, Stove, Disposal, Water Conditioner - Owned
Furnishings No
Fireplace Y
Appliance Washer/Dryer Hookups Only, Dishwasher, Icemaker, Microwave, Refrigerator, Stove, Disposal, Water Conditioner - Owned
Heat Source Electric
Exterior
Exterior Feature Balcony, Deck(s), Patio(s), Enclosed
Parking Features Garage Door Opener, Garage - Side Entry
Garage Spaces 2.0
Fence Fully
Pool In Ground
Utilities Available Cable TV Available, Multiple Phone Lines
Water Access N
View Scenic Vista, Trees/Woods, Water
Roof Type Architectural Shingle
Accessibility None
Porch Balcony, Deck(s), Patio(s), Enclosed
Attached Garage 2
Total Parking Spaces 2
Garage Y
Building
Lot Description Backs to Trees, Cul-de-sac, Landscaping, No Thru Street, Trees/Wooded
Story 3
Foundation Permanent
Sewer Septic Exists
Water Public
Architectural Style Colonial
Level or Stories 3
Additional Building Above Grade, Below Grade
Structure Type Dry Wall
New Construction N
Schools
Elementary Schools Stafford
Middle Schools Stafford
High Schools Brooke Point
School District Stafford County Public Schools
Others
Pets Allowed Y
Senior Community No
Tax ID 31C 5
Ownership Fee Simple
SqFt Source Assessor
Acceptable Financing Cash, Conventional, FHA, VA
Listing Terms Cash, Conventional, FHA, VA
Financing Cash,Conventional,FHA,VA
Special Listing Condition Standard
Pets Allowed No Pet Restrictions
Read Less Info
Want to know what your home might be worth? Contact us for a FREE valuation!

Our team is ready to help you sell your home for the highest possible price ASAP

Bought with Ashley Kopecky • Samson Properties

"My job is to find and attract mastery-based agents to the office, protect the culture, and make sure everyone is happy! "
14291 Park Meadow Drive Suite 500, Chantilly, VA, 20151






